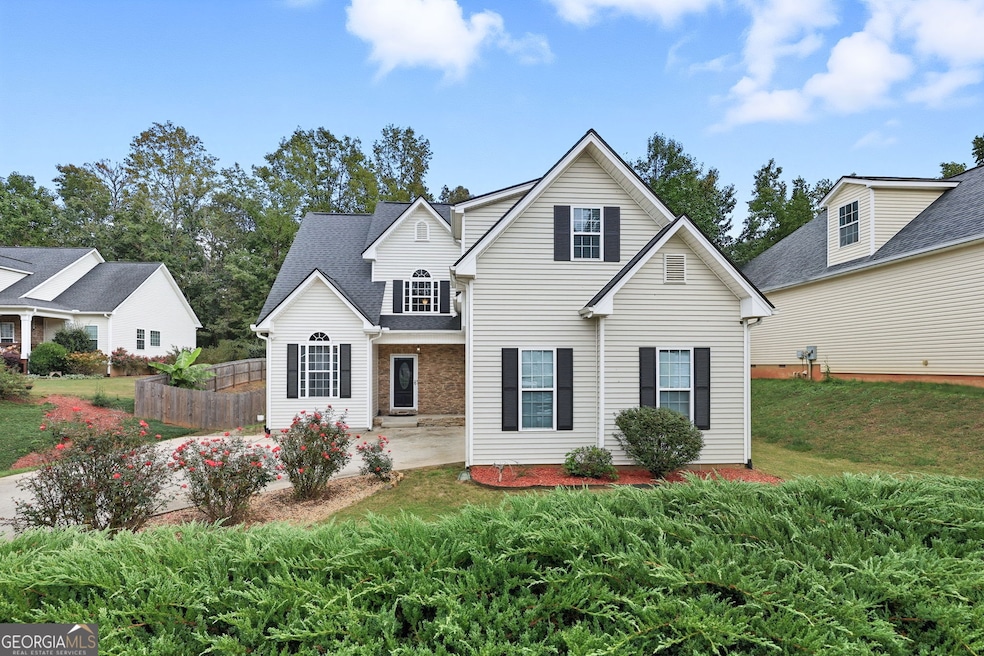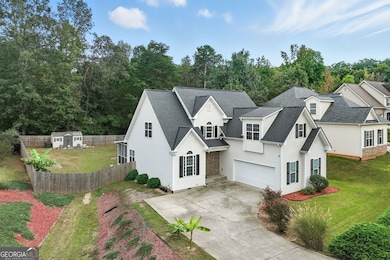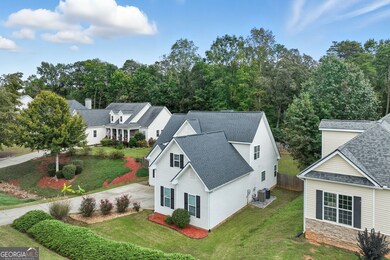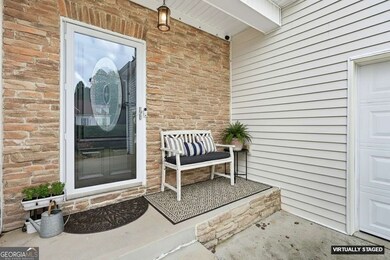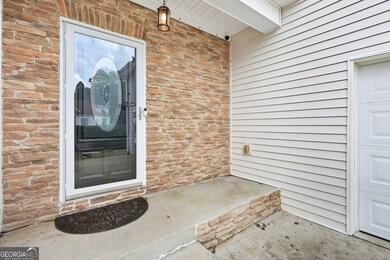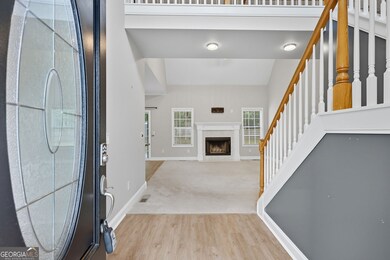4260 Mountain Ridge Rd Gainesville, GA 30506
Estimated payment $2,391/month
Highlights
- Vaulted Ceiling
- Traditional Architecture
- Main Floor Primary Bedroom
- Cartersville Primary School Rated A-
- Wood Flooring
- Whirlpool Bathtub
About This Home
Welcome home to this beautifully maintained 3-bedroom, 2.5-bath home, perfectly situated on a spacious .69-acre lot in the quiet, established community of Squirrel Brooke. This move-in ready home offers an ideal layout with the primary suite on the main level, featuring a spa-like bath and a huge walk-in closet. Upstairs, you'll find two generously sized bedrooms, a full bath, and a spacious bonus room over the garage, perfect for a home office, playroom, or media space. The open-concept kitchen is designed for both style and function, with abundant white cabinetry, a pantry, and a sunny breakfast area that flows seamlessly into the large living room with a cozy wood-burning fireplace. An ample sized dining room and convenient half bath complete the main living area. Step outside to your own private retreat, a screened-in back porch overlooking the fenced backyard, plus an additional patio for entertaining in your level, private yard. Ideally located just minutes from Gainesville, Lake Lanier, GA 400, and the North Georgia mountains, this home combines comfort, convenience, and charm in one perfect package. Don't miss your opportunity to own this gem in a sought-after location!
Home Details
Home Type
- Single Family
Est. Annual Taxes
- $3,660
Year Built
- Built in 2004
Lot Details
- 0.69 Acre Lot
- Privacy Fence
- Back Yard Fenced
- Level Lot
Home Design
- Traditional Architecture
- Block Foundation
- Composition Roof
- Stone Siding
- Vinyl Siding
- Stone
Interior Spaces
- 2,293 Sq Ft Home
- 1.5-Story Property
- Vaulted Ceiling
- Ceiling Fan
- Factory Built Fireplace
- Entrance Foyer
- Family Room with Fireplace
- Formal Dining Room
- Bonus Room
- Screened Porch
- Crawl Space
- Pull Down Stairs to Attic
- Fire and Smoke Detector
Kitchen
- Breakfast Area or Nook
- Breakfast Bar
- Oven or Range
- Microwave
- Dishwasher
- Solid Surface Countertops
Flooring
- Wood
- Carpet
- Laminate
Bedrooms and Bathrooms
- 3 Bedrooms | 1 Primary Bedroom on Main
- Walk-In Closet
- Double Vanity
- Whirlpool Bathtub
- Bathtub Includes Tile Surround
- Separate Shower
Parking
- 1 Car Garage
- Parking Accessed On Kitchen Level
- Side or Rear Entrance to Parking
- Garage Door Opener
Outdoor Features
- Patio
Schools
- Lanier Elementary School
- Chestatee Middle School
- Chestatee High School
Utilities
- Central Heating and Cooling System
- Heat Pump System
- Electric Water Heater
- Septic Tank
- High Speed Internet
- Phone Available
- Cable TV Available
Community Details
- Property has a Home Owners Association
- Squirrel Brook Subdivision
Listing and Financial Details
- Tax Lot 5
Map
Home Values in the Area
Average Home Value in this Area
Tax History
| Year | Tax Paid | Tax Assessment Tax Assessment Total Assessment is a certain percentage of the fair market value that is determined by local assessors to be the total taxable value of land and additions on the property. | Land | Improvement |
|---|---|---|---|---|
| 2024 | $3,785 | $147,800 | $12,880 | $134,920 |
| 2023 | $2,388 | $143,240 | $12,880 | $130,360 |
| 2022 | $2,935 | $106,880 | $12,880 | $94,000 |
| 2021 | $2,755 | $98,280 | $12,880 | $85,400 |
| 2020 | $2,413 | $84,480 | $9,120 | $75,360 |
| 2019 | -- | $79,400 | $9,120 | $70,280 |
| 2018 | $2,424 | $79,480 | $9,120 | $70,360 |
| 2017 | $1,609 | $51,168 | $6,280 | $44,888 |
| 2016 | $1,573 | $51,168 | $6,280 | $44,888 |
Property History
| Date | Event | Price | List to Sale | Price per Sq Ft | Prior Sale |
|---|---|---|---|---|---|
| 10/31/2025 10/31/25 | Price Changed | $395,000 | -2.5% | $172 / Sq Ft | |
| 10/08/2025 10/08/25 | For Sale | $405,000 | +9.8% | $177 / Sq Ft | |
| 09/21/2022 09/21/22 | Sold | $369,000 | 0.0% | $161 / Sq Ft | View Prior Sale |
| 08/08/2022 08/08/22 | Pending | -- | -- | -- | |
| 07/29/2022 07/29/22 | For Sale | $369,000 | +50.7% | $161 / Sq Ft | |
| 01/31/2020 01/31/20 | Sold | $244,900 | 0.0% | $107 / Sq Ft | View Prior Sale |
| 11/29/2019 11/29/19 | Pending | -- | -- | -- | |
| 11/12/2019 11/12/19 | Price Changed | $244,900 | -2.0% | $107 / Sq Ft | |
| 11/08/2019 11/08/19 | Price Changed | $249,900 | 0.0% | $109 / Sq Ft | |
| 11/03/2019 11/03/19 | Price Changed | $250,000 | +2.1% | $109 / Sq Ft | |
| 11/02/2019 11/02/19 | For Sale | $244,900 | +48.9% | $107 / Sq Ft | |
| 10/16/2017 10/16/17 | Sold | $164,500 | -5.7% | $72 / Sq Ft | View Prior Sale |
| 10/02/2017 10/02/17 | Pending | -- | -- | -- | |
| 09/30/2017 09/30/17 | Price Changed | $174,500 | 0.0% | $76 / Sq Ft | |
| 09/30/2017 09/30/17 | For Sale | $174,500 | -5.6% | $76 / Sq Ft | |
| 09/24/2017 09/24/17 | Pending | -- | -- | -- | |
| 09/22/2017 09/22/17 | Price Changed | $184,900 | -6.9% | $81 / Sq Ft | |
| 08/25/2017 08/25/17 | Price Changed | $198,500 | -0.2% | $87 / Sq Ft | |
| 08/10/2017 08/10/17 | For Sale | $198,900 | 0.0% | $87 / Sq Ft | |
| 07/30/2017 07/30/17 | Pending | -- | -- | -- | |
| 07/28/2017 07/28/17 | Price Changed | $198,900 | -0.5% | $87 / Sq Ft | |
| 07/28/2017 07/28/17 | Price Changed | $199,900 | -0.1% | $87 / Sq Ft | |
| 07/03/2017 07/03/17 | For Sale | $200,000 | -- | $87 / Sq Ft |
Purchase History
| Date | Type | Sale Price | Title Company |
|---|---|---|---|
| Warranty Deed | $369,000 | -- | |
| Warranty Deed | $244,900 | -- | |
| Warranty Deed | $205,000 | -- | |
| Warranty Deed | $164,500 | -- | |
| Deed | $184,900 | -- | |
| Deed | $396,000 | -- |
Mortgage History
| Date | Status | Loan Amount | Loan Type |
|---|---|---|---|
| Open | $295,200 | New Conventional | |
| Previous Owner | $178,100 | VA |
Source: Georgia MLS
MLS Number: 10616777
APN: 10-00101-00-083
- 4823 Hiawatha Dr
- 4618 Seminole Dr
- 4785 Hiawatha Dr
- 3938 Pointe N
- 4006 Summit Chase
- 5342 Monarch Dr
- 5445 Speckled Wood Ln
- 4114 Belvedere Dr
- 5565 Checkered Spot Dr
- 4467 Tall Hickory Trail
- 4107 Belvedere Dr
- 4450 Roberta Cir
- 4486 Old Magnolia Ct
- 3831 Brookburn Park
- 4532 Wahoo Dr
- 4121 Riverbrook Terrace
- 4118 Riverbrook Terrace
- 1000 Treesort View
- 3831 Brookburn Park
- 4454 Roberta Cir
- 3871 Brookburn Park
- 4138 Deer Springs Way
- 4825 Red Oak Dr
- 4355 Oak Creek Dr
- 5106 Bird Rd
- 4084 Hidden Hollow Dr Unit B
- 3641 Cochran Rd
- 4563 Fawn Path
- 2429 Thompson Mill Rd
- 2363 North Cliff Colony Dr NE
- 2419 Old Thompson Bridge Rd
- 2506 Venture Cir
- 2223 Papp Dr
- 5654 Old Wilkie Rd
- 3227 Hilltop Cir
- 100 N Pointe Dr
- 5746 Nix Bridge Rd
