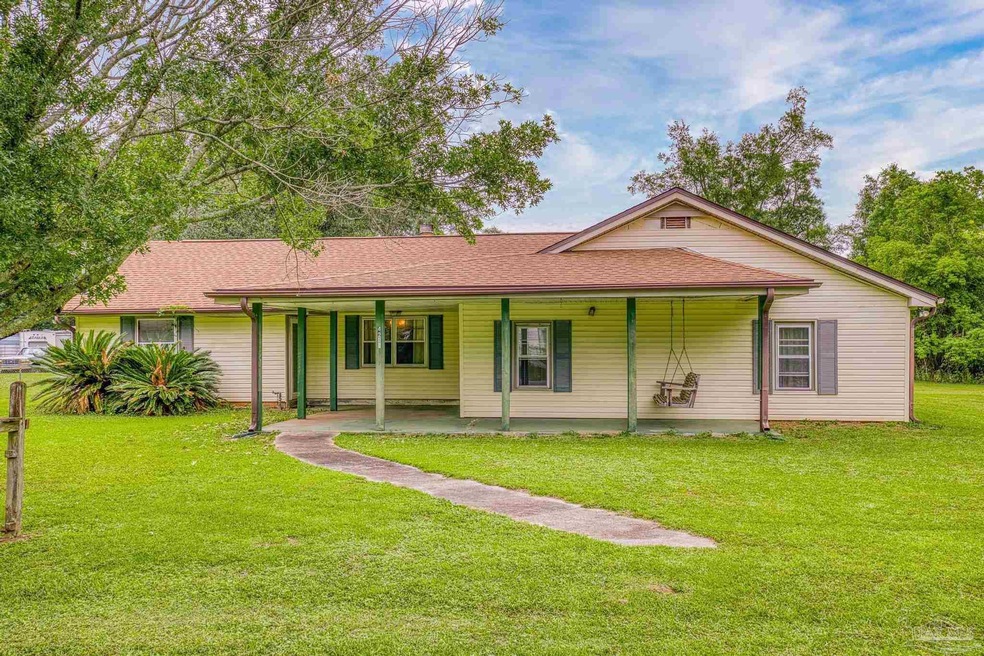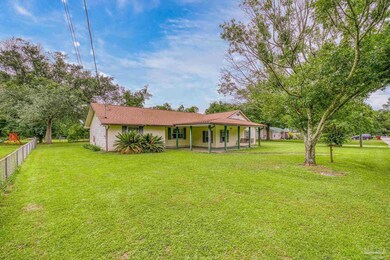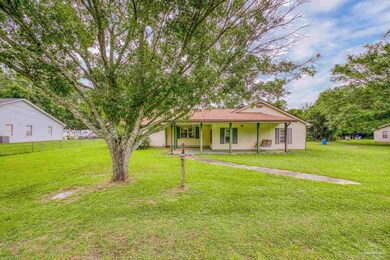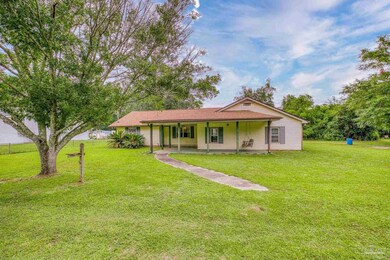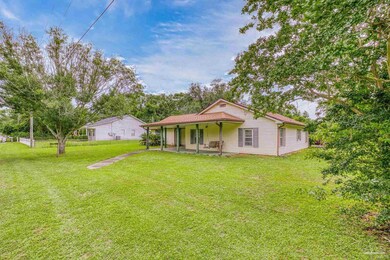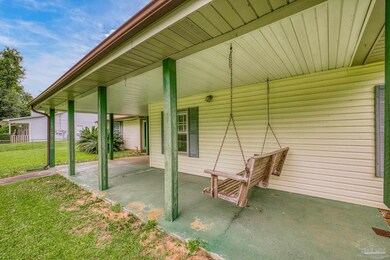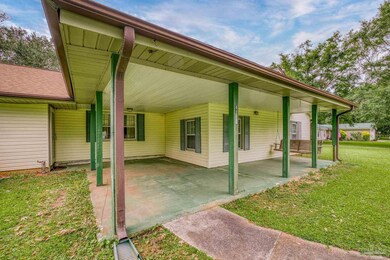
4260 Stephens Rd Milton, FL 32571
Highlights
- No HOA
- Screened Porch
- Fireplace
- S.S. Dixon Intermediate School Rated A-
- Home Office
- Interior Lot
About This Home
As of July 2024** Attention Investors! ** Great potential in Floridatown subdivision! This house is being Sold As-Is, or Cash, with profit potential! Ideal for savvy investors looking to make their mark. This charming ranch-style home offers so much potential. The master suite is on one side, with two additional rooms and a bathroom near the kitchen, which features ample counter and cabinet space plus a large dining area. Rich wood ceilings flow from the living area into the master suite. Built in 1956, with an addition in the early 1980s, the home includes a living room, master suite, and laundry area. It needs some cosmetic upgrades and new flooring, but recent updates include a new roof (July 2020) and one water heater (2021). It does have two water heaters, 2 septic tanks, and no HOA. Enjoy the welcoming covered front porch with a swing and the screened-in back porch with carport access. This gem is ready for your personal touch. Schedule your showing quickly will not last long!
Last Agent to Sell the Property
KELLER WILLIAMS REALTY GULF COAST Listed on: 06/15/2024

Home Details
Home Type
- Single Family
Est. Annual Taxes
- $2,311
Year Built
- Built in 1956
Lot Details
- Interior Lot
Home Design
- Brick Exterior Construction
- Slab Foundation
- Shingle Roof
Interior Spaces
- 1,871 Sq Ft Home
- 1-Story Property
- Ceiling Fan
- Fireplace
- Combination Kitchen and Dining Room
- Home Office
- Screened Porch
- Storage
- Washer and Dryer Hookup
- Inside Utility
Kitchen
- Built-In Microwave
- Dishwasher
- Kitchen Island
- Tile Countertops
- Laminate Countertops
Flooring
- Carpet
- Tile
Bedrooms and Bathrooms
- 2 Bedrooms
- Walk-In Closet
- 2 Full Bathrooms
- Dual Vanity Sinks in Primary Bathroom
Parking
- 2 Parking Spaces
- 2 Carport Spaces
Schools
- Dixon Elementary School
- SIMS Middle School
- Pace High School
Utilities
- Central Heating and Cooling System
- Electric Water Heater
- Septic Tank
Community Details
- No Home Owners Association
- Floridatown Subdivision
Listing and Financial Details
- Assessor Parcel Number 231N291210055000070
Ownership History
Purchase Details
Home Financials for this Owner
Home Financials are based on the most recent Mortgage that was taken out on this home.Purchase Details
Similar Homes in Milton, FL
Home Values in the Area
Average Home Value in this Area
Purchase History
| Date | Type | Sale Price | Title Company |
|---|---|---|---|
| Warranty Deed | $158,000 | None Listed On Document | |
| Interfamily Deed Transfer | -- | None Available |
Mortgage History
| Date | Status | Loan Amount | Loan Type |
|---|---|---|---|
| Previous Owner | $32,500 | New Conventional | |
| Previous Owner | $20,000 | New Conventional |
Property History
| Date | Event | Price | Change | Sq Ft Price |
|---|---|---|---|---|
| 07/17/2024 07/17/24 | Sold | $158,000 | -12.2% | $84 / Sq Ft |
| 06/15/2024 06/15/24 | For Sale | $180,000 | -- | $96 / Sq Ft |
Tax History Compared to Growth
Tax History
| Year | Tax Paid | Tax Assessment Tax Assessment Total Assessment is a certain percentage of the fair market value that is determined by local assessors to be the total taxable value of land and additions on the property. | Land | Improvement |
|---|---|---|---|---|
| 2024 | $2,311 | $180,279 | $42,090 | $138,189 |
| 2023 | $2,311 | $176,515 | $41,064 | $135,451 |
| 2022 | $2,190 | $165,731 | $34,800 | $130,931 |
| 2021 | $1,725 | $127,661 | $14,010 | $113,651 |
| 2020 | $1,556 | $113,943 | $0 | $0 |
| 2019 | $398 | $82,789 | $0 | $0 |
| 2018 | $507 | $81,245 | $0 | $0 |
| 2017 | $442 | $79,574 | $0 | $0 |
| 2016 | $445 | $77,937 | $0 | $0 |
| 2015 | $460 | $77,395 | $0 | $0 |
| 2014 | $635 | $76,781 | $0 | $0 |
Agents Affiliated with this Home
-
CHERISH PEREIRA

Seller's Agent in 2024
CHERISH PEREIRA
KELLER WILLIAMS REALTY GULF COAST
(850) 529-9240
3 in this area
24 Total Sales
-
Damiandro Pereira

Seller Co-Listing Agent in 2024
Damiandro Pereira
KELLER WILLIAMS REALTY GULF COAST
(850) 529-9995
13 in this area
86 Total Sales
-
KELLI MARTINEZ

Buyer's Agent in 2024
KELLI MARTINEZ
RE/MAX
(850) 346-2037
12 in this area
33 Total Sales
Map
Source: Pensacola Association of REALTORS®
MLS Number: 647459
APN: 23-1N-29-1210-05500-0070
- 4251 Albany St
- 3987 Whitehall Dr
- 3985 Whitehall Dr
- 3979 Whitehall Dr
- 4316 Floridatown Rd
- 4308 Floridatown Rd
- 4329 Floridatown Rd
- 4301 Jernigan Rd
- 4048 Edgefield St
- 4044 Edgefield St
- 4307 7th Ave
- 4413 Jernigan Rd
- 4248 Sea Port Rd
- 4224 Sea Port Rd
- 3963 Edgefield St
- 5321 Us 90
- 000 6th Ave
- 3725 Martin St
- 3721 Martin St
- 4380 Wellington Ct
