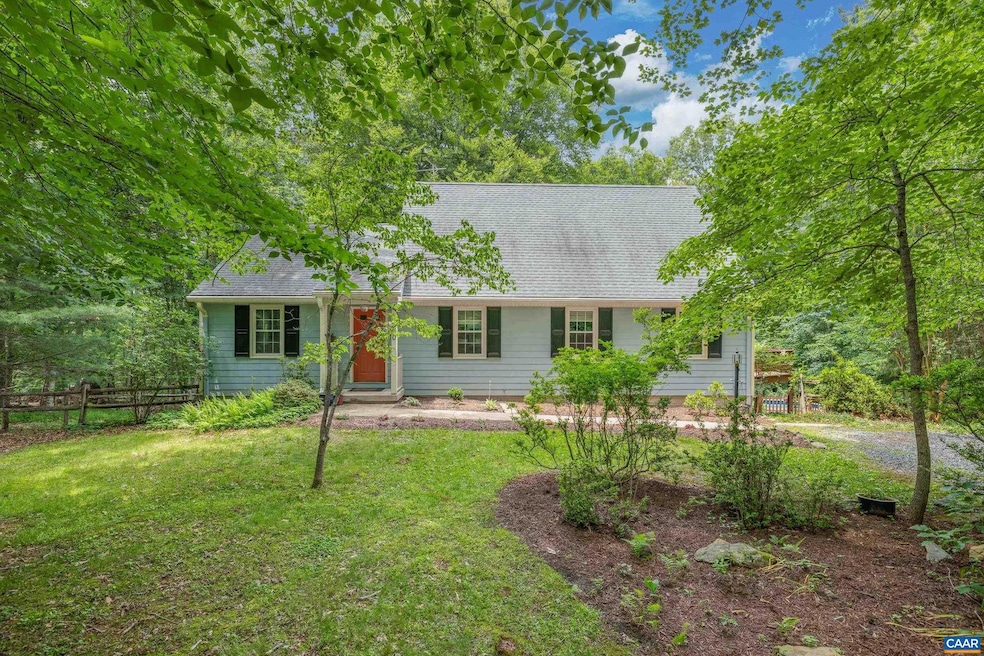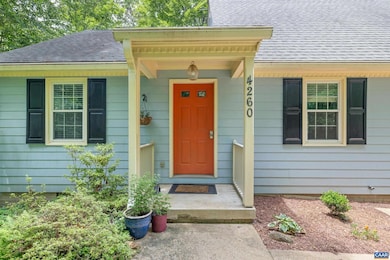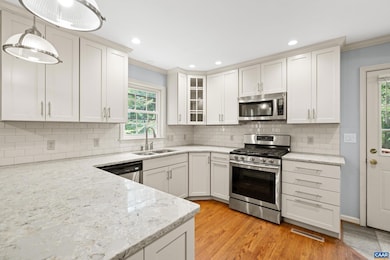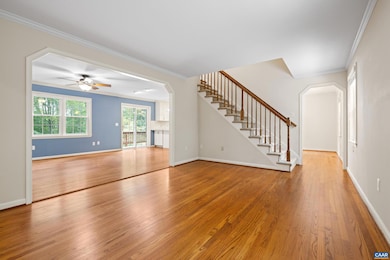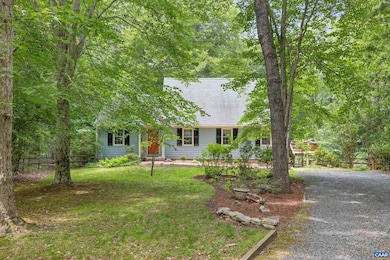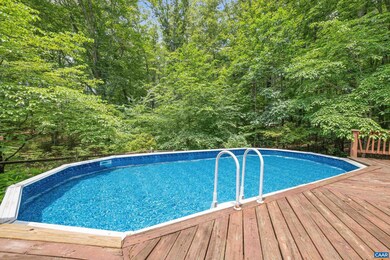
4260 Sylvan Ln Charlottesville, VA 22911
Estimated payment $2,966/month
Highlights
- Hot Property
- Green energy used to heat the pool or spa
- Private Lot
- Baker-Butler Elementary School Rated A-
- View of Trees or Woods
- Partially Wooded Lot
About This Home
Tucked away on a quiet lane, 4260 Sylvan Ln offers space, comfort, and modern updates in a private, wooded setting. This newly painted 4-bedroom, 2.5-bath home features a desirable first-floor primary suite with an attached bath, an updated kitchen with modern finishes, and a light-filled main living space perfect for gathering. Upstairs, two spacious bedrooms share a full bath, while the finished basement includes a 4th bedroom and ample unfinished storage space. Step outside to enjoy the above-ground pool; complete with an updated pump and system, ideal for summer fun. With wooded views, privacy, and room to spread out, this home offers the perfect retreat just minutes from Charlottesville amenities - Target and the airport (13 mins away), UVA (20 mins away), Downtown Mall (25 mins away). OPEN HOUSE SAT 6/21 11AM-1PM.,Quartz Counter,White Cabinets,Fireplace in Family Room
Listing Agent
STORY HOUSE REAL ESTATE License #0225224138[7494] Listed on: 06/16/2025
Home Details
Home Type
- Single Family
Est. Annual Taxes
- $3,835
Year Built
- Built in 1986
Lot Details
- 2 Acre Lot
- Split Rail Fence
- Landscaped
- Private Lot
- Sloped Lot
- Partially Wooded Lot
Home Design
- Block Foundation
- Architectural Shingle Roof
- HardiePlank Type
Interior Spaces
- Property has 2 Levels
- Gas Fireplace
- Window Screens
- Entrance Foyer
- Family Room
- Living Room
- Dining Room
- Bonus Room
- Views of Woods
- Fire and Smoke Detector
Flooring
- Wood
- Carpet
- Ceramic Tile
Bedrooms and Bathrooms
- 2.5 Bathrooms
Laundry
- Laundry Room
- Washer and Dryer Hookup
Finished Basement
- Walk-Out Basement
- Exterior Basement Entry
- Crawl Space
Pool
- Green energy used to heat the pool or spa
Schools
- Baker-Butler Elementary School
- Albemarle High School
Utilities
- Central Heating and Cooling System
- Heat Pump System
- Underground Utilities
- Well
- Septic Tank
Community Details
Overview
- No Home Owners Association
Recreation
- Community Pool
Map
Home Values in the Area
Average Home Value in this Area
Tax History
| Year | Tax Paid | Tax Assessment Tax Assessment Total Assessment is a certain percentage of the fair market value that is determined by local assessors to be the total taxable value of land and additions on the property. | Land | Improvement |
|---|---|---|---|---|
| 2025 | $3,835 | $429,000 | $94,500 | $334,500 |
| 2024 | $3,483 | $407,900 | $94,500 | $313,400 |
| 2023 | $3,109 | $364,100 | $85,500 | $278,600 |
| 2022 | $2,188 | $256,200 | $77,000 | $179,200 |
| 2021 | $2,016 | $236,100 | $77,000 | $159,100 |
| 2020 | $1,962 | $229,700 | $77,000 | $152,700 |
| 2019 | $1,858 | $217,600 | $72,900 | $144,700 |
| 2018 | $1,565 | $203,900 | $62,800 | $141,100 |
| 2017 | $1,420 | $169,200 | $54,000 | $115,200 |
| 2016 | $1,564 | $186,400 | $72,000 | $114,400 |
| 2015 | $1,500 | $183,100 | $72,000 | $111,100 |
| 2014 | -- | $187,200 | $76,500 | $110,700 |
Property History
| Date | Event | Price | Change | Sq Ft Price |
|---|---|---|---|---|
| 06/16/2025 06/16/25 | For Sale | $475,000 | +11.8% | $218 / Sq Ft |
| 06/07/2022 06/07/22 | Sold | $425,000 | +6.3% | $197 / Sq Ft |
| 05/04/2022 05/04/22 | Pending | -- | -- | -- |
| 04/29/2022 04/29/22 | For Sale | $400,000 | -- | $186 / Sq Ft |
Purchase History
| Date | Type | Sale Price | Title Company |
|---|---|---|---|
| Deed | $425,000 | Chicago Title |
Mortgage History
| Date | Status | Loan Amount | Loan Type |
|---|---|---|---|
| Open | $362,442 | New Conventional |
Similar Homes in Charlottesville, VA
Source: Bright MLS
MLS Number: 665831
APN: 03300-00-00-037F0
