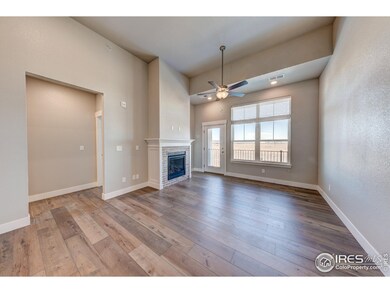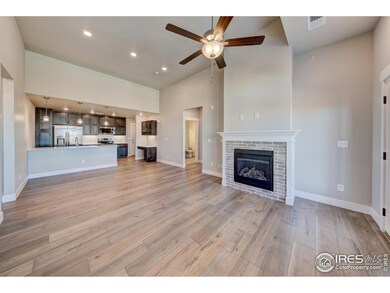
4260 Vulcan Creek Dr Unit 304 Loveland, CO 80538
Highlights
- Under Construction
- River Nearby
- Wood Flooring
- Open Floorplan
- Clubhouse
- Community Pool
About This Home
As of May 2025Want to experience quality, convenience & beauty in your next home? Welcome to the North Shore Flats at Centerra by Landmark Homes. Lock & leave has never been so easy & secure! The Vanderbilt plan offers ranch style living w/ elevator service, secured entry, elegant finishes, & open floor plan bathed in natural light. Come see the exceptional luxury interior features: high efficiency furnace, tankless water heater, & gorgeous, designer selected "Luxmark" standard finishes, quartz counters, tile surrounds, under cabinet lighting, fireplace, stainless appliances, tile floors & 1 car garage included. Enjoy quality craftsmanship & attainability, in a community conveniently located to shopping, banking, dining, medical facilities, outdoor recreation, & min to I-25. Final HOA dues are TBD. Master HOA & Metro District apply. Schedule your private tour today! Model located at 3425 TRIANO CREEK DRIVE #101, LOVELAND, CO.
Townhouse Details
Home Type
- Townhome
Year Built
- Built in 2023 | Under Construction
Lot Details
- Fenced
HOA Fees
- $390 Monthly HOA Fees
Parking
- 1 Car Attached Garage
- Oversized Parking
- Garage Door Opener
Home Design
- Wood Frame Construction
- Composition Roof
- Composition Shingle
- Stone
Interior Spaces
- 1,119 Sq Ft Home
- 1-Story Property
- Open Floorplan
- Ceiling height of 9 feet or more
- Gas Fireplace
- Double Pane Windows
- Living Room with Fireplace
Kitchen
- Electric Oven or Range
- Microwave
- Dishwasher
- Kitchen Island
- Disposal
Flooring
- Wood
- Carpet
Bedrooms and Bathrooms
- 2 Bedrooms
- Walk-In Closet
- 2 Full Bathrooms
- Primary bathroom on main floor
- Walk-in Shower
Laundry
- Laundry on main level
- Washer and Dryer Hookup
Home Security
Accessible Home Design
- Accessible Doors
- No Interior Steps
- Accessible Entrance
Eco-Friendly Details
- Energy-Efficient HVAC
- Energy-Efficient Thermostat
Outdoor Features
- River Nearby
- Enclosed patio or porch
- Exterior Lighting
Schools
- High Plains Elementary School
- Ball Middle School
- Mountain View High School
Utilities
- Forced Air Heating and Cooling System
- High Speed Internet
- Satellite Dish
- Cable TV Available
Listing and Financial Details
- Home warranty included in the sale of the property
Community Details
Overview
- Association fees include common amenities, trash, snow removal, ground maintenance, management, maintenance structure, water/sewer, hazard insurance
- Vintage Corporation Association, Phone Number (970) 353-3000
- Built by Landmark Homes
- North Shore Flats Subdivision, Vanderbilt Floorplan
Amenities
- Clubhouse
- Elevator
Recreation
- Community Playground
- Community Pool
- Park
- Hiking Trails
Pet Policy
- Pet Restriction
- Dogs and Cats Allowed
Security
- Fire and Smoke Detector
Similar Homes in the area
Home Values in the Area
Average Home Value in this Area
Property History
| Date | Event | Price | Change | Sq Ft Price |
|---|---|---|---|---|
| 05/22/2025 05/22/25 | Sold | $442,186 | +9.2% | $395 / Sq Ft |
| 02/21/2023 02/21/23 | For Sale | $404,900 | -- | $362 / Sq Ft |
Tax History Compared to Growth
Agents Affiliated with this Home
-
T
Seller's Agent in 2025
Tamara Sherrill
RE/MAX
-
L
Buyer's Agent in 2025
Lindsey Crisanti
Group Harmony
Map
Source: IRES MLS
MLS Number: 1003572
- 4260 Vulcan Creek Dr Unit 203
- 4260 Vulcan Creek Dr Unit 306
- 4260 Vulcan Creek Dr Unit 103
- 4260 Vulcan Creek Dr Unit 205
- 4260 Vulcan Creek Dr Unit 102
- 4260 Vulcan Creek Dr Unit 204
- 4260 Vulcan Creek Dr Unit 307
- 4260 Vulcan Creek Dr Unit 201
- 1937 Sunshine Peak Dr
- 1927 Sunshine Peak Dr
- 3385 Laplata Ave
- 2276 Seven Lakes Dr
- 3941 Roaring Fork Dr
- 3285 Current Creek Ct
- 3175 Crooked Wash Dr
- 4263 Roaring Fork Dr
- 3402 White Ash Ct
- 2625 Boise Ave
- 1107 N Redbud Dr
- 1493 Park Dr






