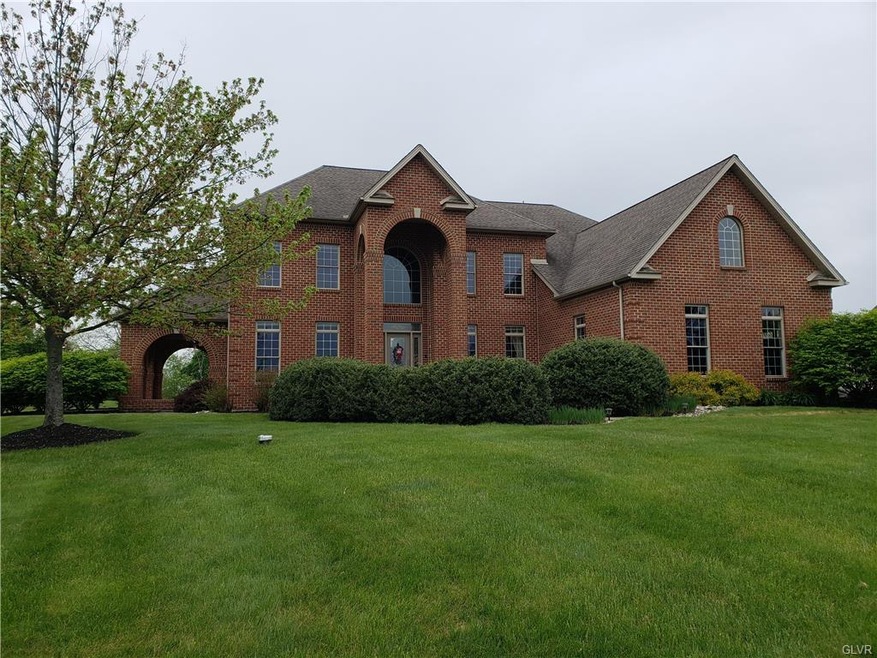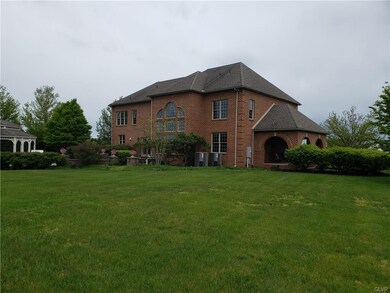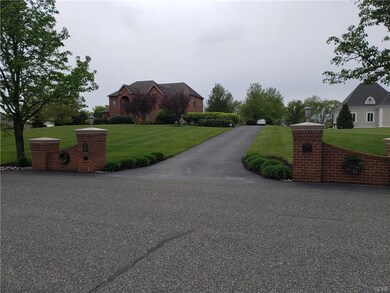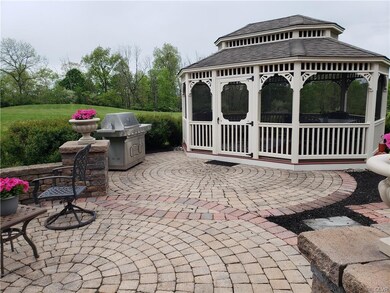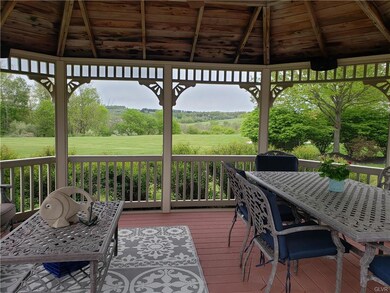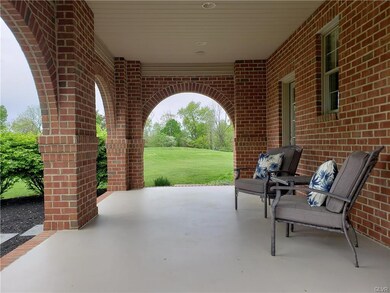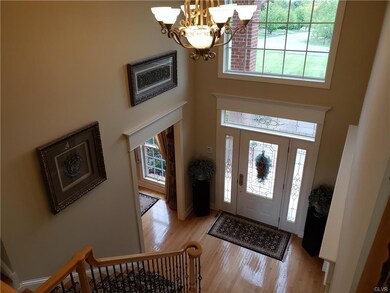
4260 W Wyndemere Cir Schnecksville, PA 18078
Lowhill Township NeighborhoodHighlights
- Panoramic View
- Colonial Architecture
- Cathedral Ceiling
- 2.62 Acre Lot
- Fireplace in Bedroom
- Wood Flooring
About This Home
As of July 2021This classic brick colonial is brimming with elegant touches and custom upgrades throughout. An open foyer flows into a 2-story family room filled with natural light. The adjoining spacious eat-in kitchen features custom cabinetry, granite countertops, and built-in appliances. A formal living room, dining room, office/den, and powder room complete the main level. Upstairs, the master suite is accented with a gas fireplace, en suite bath with jetted tub and custom tiled shower, massive walk-in closet, and 2nd floor laundry. The additional 3 bedrooms feature walk-in closets with a Jack & Jill style bath. The finished lower level is designed for entertaining with a home theatre system, custom wet bar, game room/billiard area, and powder room. Enjoy the stunning views, sunrises & sunsets from the screened gazebo, brick patio or covered porch. Nestled in a secluded development with easy access to major highways in the Lehigh Valley. This home is truly one to see.
Home Details
Home Type
- Single Family
Est. Annual Taxes
- $10,908
Year Built
- Built in 2003
Lot Details
- 2.62 Acre Lot
- Level Lot
- Property is zoned RC-RURAL CONSERVATION
Home Design
- Colonial Architecture
- Brick Exterior Construction
- Asphalt Roof
Interior Spaces
- 3,710 Sq Ft Home
- 2-Story Property
- Wet Bar
- Central Vacuum
- Cathedral Ceiling
- Entrance Foyer
- Family Room Downstairs
- Dining Room
- Den
- Panoramic Views
- Partially Finished Basement
- Basement Fills Entire Space Under The House
Kitchen
- Electric Oven
- <<microwave>>
- Dishwasher
- Kitchen Island
Flooring
- Wood
- Wall to Wall Carpet
Bedrooms and Bathrooms
- 4 Bedrooms
- Fireplace in Bedroom
- Walk-In Closet
- <<bathWithWhirlpoolToken>>
Laundry
- Laundry on upper level
- Washer and Dryer Hookup
Home Security
- Home Security System
- Fire and Smoke Detector
Parking
- 3 Car Attached Garage
- Garage Door Opener
- Off-Street Parking
Outdoor Features
- Covered patio or porch
- Gazebo
Utilities
- Zoned Heating and Cooling System
- Heating System Uses Oil
- Radiant Heating System
- 200+ Amp Service
- Water Treatment System
- Well
- Oil Water Heater
- Water Softener is Owned
- Grinder Pump
- Septic System
- Cable TV Available
Community Details
- Property has a Home Owners Association
Listing and Financial Details
- Assessor Parcel Number 545825095240001
Ownership History
Purchase Details
Home Financials for this Owner
Home Financials are based on the most recent Mortgage that was taken out on this home.Purchase Details
Purchase Details
Purchase Details
Purchase Details
Similar Homes in Schnecksville, PA
Home Values in the Area
Average Home Value in this Area
Purchase History
| Date | Type | Sale Price | Title Company |
|---|---|---|---|
| Deed | $700,000 | First United Land Transfer I | |
| Deed | $75,000 | -- | |
| Deed | $69,000 | -- | |
| Deed | $71,400 | -- | |
| Deed | $1,000,000 | -- |
Mortgage History
| Date | Status | Loan Amount | Loan Type |
|---|---|---|---|
| Open | $430,500 | New Conventional | |
| Previous Owner | $211,900 | New Conventional | |
| Previous Owner | $255,300 | Unknown |
Property History
| Date | Event | Price | Change | Sq Ft Price |
|---|---|---|---|---|
| 07/10/2025 07/10/25 | For Sale | $1,100,000 | +57.1% | $231 / Sq Ft |
| 07/23/2021 07/23/21 | Sold | $700,000 | +13.8% | $189 / Sq Ft |
| 05/12/2021 05/12/21 | Pending | -- | -- | -- |
| 05/07/2021 05/07/21 | For Sale | $614,900 | -- | $166 / Sq Ft |
Tax History Compared to Growth
Tax History
| Year | Tax Paid | Tax Assessment Tax Assessment Total Assessment is a certain percentage of the fair market value that is determined by local assessors to be the total taxable value of land and additions on the property. | Land | Improvement |
|---|---|---|---|---|
| 2025 | $12,810 | $503,500 | $92,100 | $411,400 |
| 2024 | $12,301 | $503,500 | $92,100 | $411,400 |
| 2023 | $11,693 | $503,500 | $92,100 | $411,400 |
| 2022 | $11,389 | $503,500 | $411,400 | $92,100 |
| 2021 | $10,908 | $503,500 | $92,100 | $411,400 |
| 2020 | $10,603 | $503,500 | $92,100 | $411,400 |
| 2019 | $10,344 | $503,500 | $92,100 | $411,400 |
| 2018 | $10,205 | $503,500 | $92,100 | $411,400 |
| 2017 | $10,205 | $503,500 | $92,100 | $411,400 |
| 2016 | -- | $503,500 | $92,100 | $411,400 |
| 2015 | -- | $503,500 | $92,100 | $411,400 |
| 2014 | -- | $503,500 | $92,100 | $411,400 |
Agents Affiliated with this Home
-
Catherine Wesoloski

Seller's Agent in 2025
Catherine Wesoloski
EXP Realty LLC
(484) 350-0242
2 in this area
54 Total Sales
-
Barry Navarre Jr.
B
Seller's Agent in 2021
Barry Navarre Jr.
Navarre and Associates
(610) 393-7229
7 in this area
63 Total Sales
Map
Source: Greater Lehigh Valley REALTORS®
MLS Number: 667752
APN: 545825095240-1
- 6365 Constitution Rd
- 6992 Old Village Rd
- 3609 Windy Rd
- 5112 Creek Rd
- 3063 Jordan Rd
- 4777 Hilton Rd
- 3054 Jordan Rd
- 7367 Leisure Ct
- 4680 Aziza Rd
- 2695 Apple Valley Estates Dr
- 2423 Post Rd
- 6680 Haasadahl Rd
- 3026 Woodlane Ave
- 3472 Wolf Pack Dr Unit 19
- 2934 Grundsau Ct
- 3628 Lil Wolf Cir Unit 129
- 3442 Wolf Pack Dr
- 3717 Wolfs Hollow Rd
- 4304 Beaver Ct
- 4149 Coplay Creek Rd
