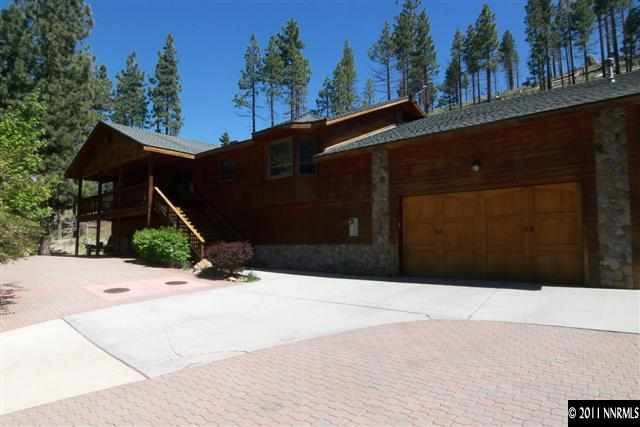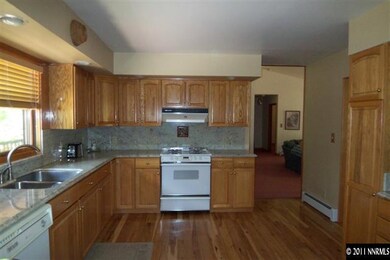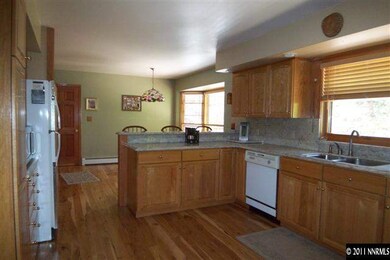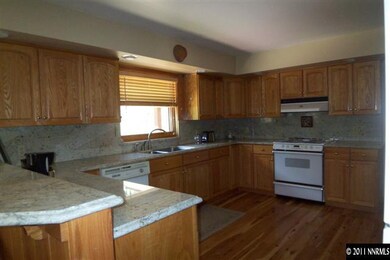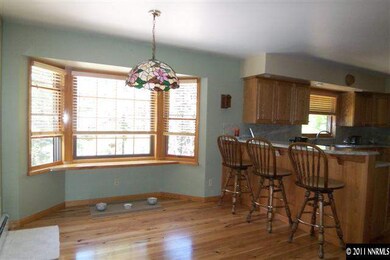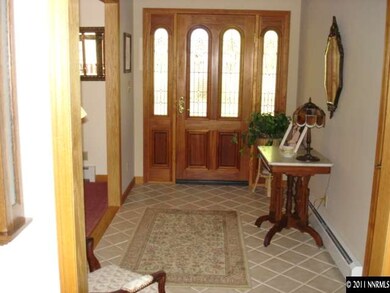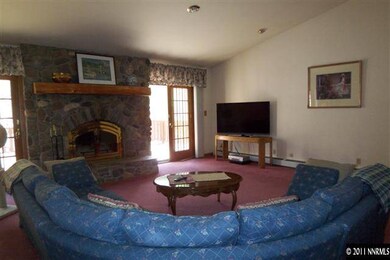
4260 Weise Rd Carson City, NV 89703
Lakeview NeighborhoodEstimated Value: $833,000 - $887,503
Highlights
- View of Trees or Woods
- Deck
- Wood Flooring
- 1.74 Acre Lot
- Lake, Pond or Stream
- Jetted Tub and Shower Combination in Primary Bathroom
About This Home
As of April 2012Private and serene Lakeview setting. Situated on 1.74 acres, surrounded by pine trees with a filtered view of Washoe Lake. This custom home features 3 bedrooms, 2 bathrooms, and 2234sf living space. Beautiful remodeled kitchen with granite slab counters, hickory wood floors, breakfast bar & kitchen nook. Quality features throughout include Anderson windows and doors, high ceilings, river rock fireplace with efficient Xtrordinair insert, 5yr old 50yr comp roof and baseboard hot water heating system., Full above ground basement w/ approximately 2200sf of additional storage space and workshop, fully insulated and sheet rocked. Oversized garage with a new insulated wood door. Exterior features a covered front deck, very private rear deck and beautiful landscaping with rock retaining walls. Meticulously maintained throughout! Owner is a licensed real estate agent in the State of Nevada
Last Agent to Sell the Property
Charles Kitchen Realty License #S.52613 Listed on: 06/11/2011
Home Details
Home Type
- Single Family
Est. Annual Taxes
- $3,227
Year Built
- Built in 1991
Lot Details
- 1.74 Acre Lot
- Partially Fenced Property
- Landscaped
- Open Lot
- Lot Sloped Up
- Front Yard Sprinklers
- Sprinklers on Timer
- Property is zoned SF1A
HOA Fees
- $4 Monthly HOA Fees
Parking
- 3 Car Attached Garage
- Garage Door Opener
Property Views
- Woods
- Mountain
Home Design
- Brick or Stone Mason
- Slab Foundation
- Frame Construction
- Pitched Roof
- Shingle Roof
- Composition Roof
- Wood Siding
Interior Spaces
- 2,234 Sq Ft Home
- 1-Story Property
- High Ceiling
- Circulating Fireplace
- Double Pane Windows
- Drapes & Rods
- Blinds
- Wood Frame Window
- Entrance Foyer
- Great Room
- Living Room with Fireplace
- Home Office
- Unfinished Basement
- Walk-Out Basement
- Fire and Smoke Detector
Kitchen
- Breakfast Area or Nook
- Breakfast Bar
- Microwave
- Dishwasher
- Disposal
Flooring
- Wood
- Carpet
- Ceramic Tile
Bedrooms and Bathrooms
- 3 Bedrooms
- Walk-In Closet
- 2 Full Bathrooms
- Jetted Tub and Shower Combination in Primary Bathroom
Laundry
- Laundry Room
- Dryer
- Washer
- Sink Near Laundry
- Laundry Cabinets
- Shelves in Laundry Area
Outdoor Features
- Lake, Pond or Stream
- Deck
Schools
- Edith W Fritsch Elementary School
- Carson Middle School
- Carson High School
Utilities
- Heating System Uses Natural Gas
- Hot Water Heating System
- Gas Water Heater
- Septic Tank
- Internet Available
- Phone Available
Community Details
- Lakeview Homeowners Assoc Association
- The community has rules related to covenants, conditions, and restrictions
Listing and Financial Details
- Home warranty included in the sale of the property
- Assessor Parcel Number 00717204
Ownership History
Purchase Details
Purchase Details
Home Financials for this Owner
Home Financials are based on the most recent Mortgage that was taken out on this home.Similar Homes in Carson City, NV
Home Values in the Area
Average Home Value in this Area
Purchase History
| Date | Buyer | Sale Price | Title Company |
|---|---|---|---|
| Jopnes Martha M | -- | None Available | |
| Harrington Stuart A | $432,500 | Stewart Title Of Nevada |
Property History
| Date | Event | Price | Change | Sq Ft Price |
|---|---|---|---|---|
| 04/10/2012 04/10/12 | Sold | $432,500 | -2.8% | $194 / Sq Ft |
| 01/09/2012 01/09/12 | Pending | -- | -- | -- |
| 06/10/2011 06/10/11 | For Sale | $445,000 | -- | $199 / Sq Ft |
Tax History Compared to Growth
Tax History
| Year | Tax Paid | Tax Assessment Tax Assessment Total Assessment is a certain percentage of the fair market value that is determined by local assessors to be the total taxable value of land and additions on the property. | Land | Improvement |
|---|---|---|---|---|
| 2024 | $4,732 | $171,733 | $70,350 | $101,383 |
| 2023 | $4,595 | $165,831 | $70,350 | $95,481 |
| 2022 | $4,461 | $150,473 | $64,050 | $86,423 |
| 2021 | $4,331 | $144,508 | $58,800 | $85,708 |
| 2020 | $4,331 | $140,638 | $54,600 | $86,038 |
| 2019 | $4,081 | $140,239 | $54,600 | $85,639 |
| 2018 | $3,962 | $132,557 | $49,700 | $82,857 |
| 2017 | $3,847 | $132,655 | $49,700 | $82,955 |
| 2016 | $3,750 | $128,004 | $43,068 | $84,936 |
| 2015 | $3,743 | $123,298 | $37,450 | $85,848 |
| 2014 | $3,634 | $118,746 | $37,450 | $81,296 |
Agents Affiliated with this Home
-
Avis Cherry

Seller's Agent in 2012
Avis Cherry
Charles Kitchen Realty
(775) 741-3344
5 in this area
51 Total Sales
-
Bob Getto

Buyer's Agent in 2012
Bob Getto
Ferguson & Getto Inc REALTORS
(775) 423-5400
51 Total Sales
Map
Source: Northern Nevada Regional MLS
MLS Number: 110008100
APN: 007-172-04
- 4056 Via Grant Dr
- 4324 Combs Canyon Rd
- 4014 Via Grant Dr
- 4300 Meadow Wood Rd
- 3733 Buckskin Rd
- 3750 Buckskin Rd
- 0 Hobart Unit 240015648
- 0 Apn 00709212 Unit 240009965
- 3702 Freedom Ct
- 480 Duck Hill Rd
- 1885 Yale Dr
- 3952 Siena Dr
- 3277 Dartmouth Ct
- 3326 Cambria Loop
- 3443 Cambria Loop
- 7755 Old Us Hwy 395
- 3695 Cambria Loop Unit LOT 61
- 3686 Cambria Loop
- 3863 Cambria Loop
- 50 Lonesome Polecat Ln
- 4260 Weise Rd
- 4240 Weise Rd
- 3901 Lakeview Rd
- 4281 Weise Rd
- 4200 Weise Rd
- 3939 Lakeview Rd
- 3900 Lakeview Rd
- 3850 Lakeview Rd
- 4221 Weise Rd Unit 2 and 3
- 4221 Weise Rd
- 3951 Lakeview Rd
- 3950 Lakeview Rd
- 3800 Lakeview Rd
- 3751 Lakeview Rd
- 3750 Lakeview Rd
- 5 Bobcat Cir
- 4161 Weise Rd
- 4140 Weise Rd
- 4001 Lakeview Rd
- 9 Bobcat Cir
