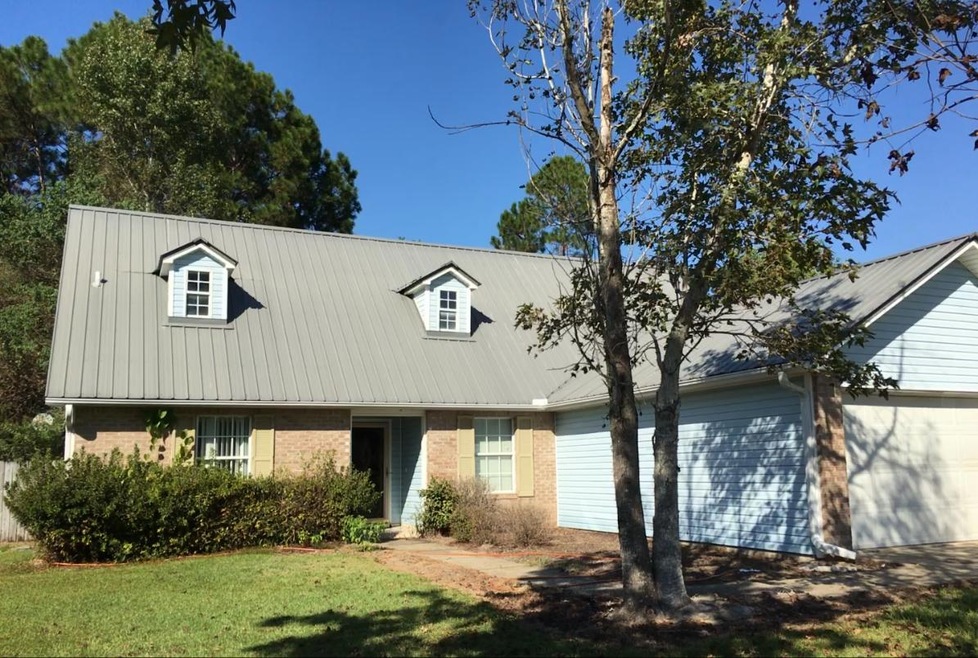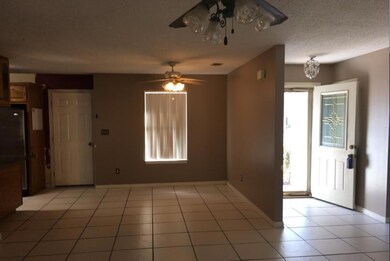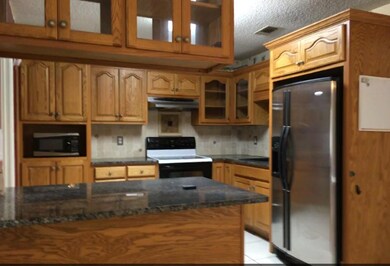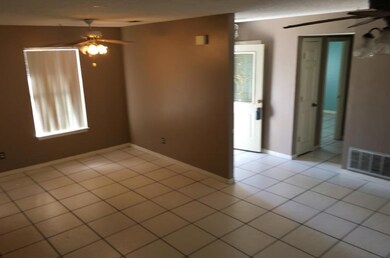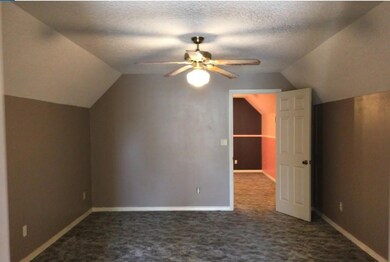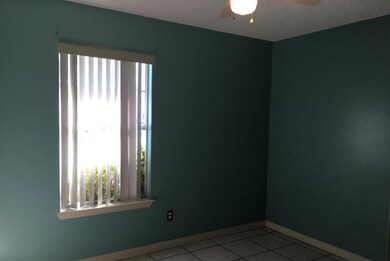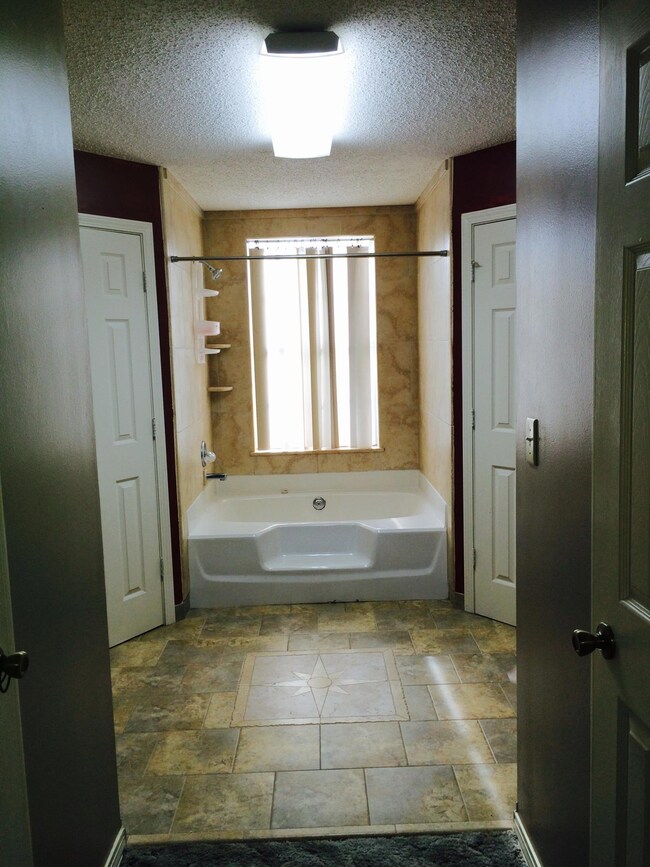
4261 Antioch Rd Crestview, FL 32536
Highlights
- Vaulted Ceiling
- Traditional Architecture
- Loft
- Antioch Elementary School Rated A-
- Main Floor Primary Bedroom
- 2 Car Attached Garage
About This Home
As of April 2022GREAT DEAL on this Short Sale! Amazing home in desirable South Crestview minutes away from bases, schools, shopping and beaches! This two-story 4/3/2 has the space to accommodate a large family and the perfect floor plan for roommates since it offers not one but TWO MASTER BEDROOMS...one upstairs and one downstairs. The loft area would make a great study/office or playroom and is located right off of the upstairs MBd. The upstairs master bathroom features a double vanity and THREE walk-in closets. The kitchen offers granite counter tops with a tile back splash and plenty of cabinet space. Tile flooring throughout the house with the exception of the MBd and loft upstairs. The MBd downstairs offers his and her closets. Click on the ''MORE'' link --- Two additional bedrooms and a guest bathroom downstairs gives a whole new meaning to the word spacious! The home also offers a low maintenance metal roof and a large privacy fenced backyard with a storage building. This is, without a doubt, a MUST SEE!!!
Last Agent to Sell the Property
Coldwell Banker Realty License #3058321 Listed on: 08/14/2015

Home Details
Home Type
- Single Family
Est. Annual Taxes
- $1,755
Year Built
- Built in 1992
Lot Details
- 10,019 Sq Ft Lot
- Lot Dimensions are 75 x 135.58 x 75.02 x 133.88
- Back Yard Fenced
Parking
- 2 Car Attached Garage
- Automatic Garage Door Opener
Home Design
- Traditional Architecture
- Metal Roof
- Vinyl Siding
- Brick Front
Interior Spaces
- 1,799 Sq Ft Home
- 2-Story Property
- Vaulted Ceiling
- Ceiling Fan
- Living Room
- Dining Room
- Loft
- Fire and Smoke Detector
- Exterior Washer Dryer Hookup
Kitchen
- Electric Oven or Range
- Range Hood
- Ice Maker
- Disposal
Flooring
- Wall to Wall Carpet
- Tile
Bedrooms and Bathrooms
- 4 Bedrooms
- Primary Bedroom on Main
- Split Bedroom Floorplan
- 3 Full Bathrooms
- Dual Vanity Sinks in Primary Bathroom
Outdoor Features
- Open Patio
- Shed
Schools
- Antioch Elementary School
- Shoal River Middle School
- Crestview High School
Utilities
- Central Heating and Cooling System
- Electric Water Heater
- Phone Available
- Satellite Dish
- Cable TV Available
Community Details
- Southview Estates Ph 2 Subdivision
Listing and Financial Details
- Assessor Parcel Number 05-2N-23-2323-000E-0240
Ownership History
Purchase Details
Home Financials for this Owner
Home Financials are based on the most recent Mortgage that was taken out on this home.Purchase Details
Purchase Details
Home Financials for this Owner
Home Financials are based on the most recent Mortgage that was taken out on this home.Purchase Details
Home Financials for this Owner
Home Financials are based on the most recent Mortgage that was taken out on this home.Similar Homes in Crestview, FL
Home Values in the Area
Average Home Value in this Area
Purchase History
| Date | Type | Sale Price | Title Company |
|---|---|---|---|
| Warranty Deed | $300,000 | Old South Land Title | |
| Warranty Deed | $195,000 | Allure Title | |
| Warranty Deed | $148,680 | Priority Title | |
| Warranty Deed | $154,000 | Moulton Land Title Inc |
Mortgage History
| Date | Status | Loan Amount | Loan Type |
|---|---|---|---|
| Previous Owner | $126,563 | VA | |
| Previous Owner | $162,873 | VA | |
| Previous Owner | $157,311 | VA | |
| Previous Owner | $70,000 | VA |
Property History
| Date | Event | Price | Change | Sq Ft Price |
|---|---|---|---|---|
| 06/18/2025 06/18/25 | For Sale | $38,900 | -87.0% | $22 / Sq Ft |
| 05/22/2025 05/22/25 | Pending | -- | -- | -- |
| 04/29/2022 04/29/22 | Sold | $300,000 | +3.8% | $167 / Sq Ft |
| 04/03/2022 04/03/22 | Pending | -- | -- | -- |
| 04/01/2022 04/01/22 | For Sale | $289,000 | +133.3% | $161 / Sq Ft |
| 09/27/2021 09/27/21 | Off Market | $123,900 | -- | -- |
| 04/28/2016 04/28/16 | Sold | $123,900 | 0.0% | $69 / Sq Ft |
| 01/29/2016 01/29/16 | Pending | -- | -- | -- |
| 08/14/2015 08/14/15 | For Sale | $123,900 | -- | $69 / Sq Ft |
Tax History Compared to Growth
Tax History
| Year | Tax Paid | Tax Assessment Tax Assessment Total Assessment is a certain percentage of the fair market value that is determined by local assessors to be the total taxable value of land and additions on the property. | Land | Improvement |
|---|---|---|---|---|
| 2024 | $3,763 | $216,301 | $36,915 | $179,386 |
| 2023 | $3,763 | $232,578 | $34,500 | $198,078 |
| 2022 | $1,608 | $140,212 | $0 | $0 |
| 2021 | $1,591 | $136,128 | $0 | $0 |
| 2020 | $1,570 | $134,249 | $0 | $0 |
| 2019 | $1,532 | $130,897 | $0 | $0 |
| 2018 | $1,506 | $128,456 | $0 | $0 |
| 2017 | $2,101 | $120,734 | $0 | $0 |
| 2016 | $2,017 | $117,357 | $0 | $0 |
| 2015 | $1,863 | $105,314 | $0 | $0 |
| 2014 | $1,755 | $104,712 | $0 | $0 |
Agents Affiliated with this Home
-
Shannan Lam
S
Seller's Agent in 2025
Shannan Lam
Realty ONE Group Emerald Coast
(850) 684-4145
8 Total Sales
-
Test Test
T
Buyer's Agent in 2025
Test Test
ECN - Unknown Office
(585) 329-5058
118 in this area
3,523 Total Sales
-
Eddie Parker

Seller's Agent in 2022
Eddie Parker
LPT Realty
(850) 288-9954
2 in this area
81 Total Sales
-
O
Buyer's Agent in 2022
Outside Area Selling Agent
PAR Outside Area Listing Office
-
Dino Sinopoli

Seller's Agent in 2016
Dino Sinopoli
Coldwell Banker Realty
(850) 974-7778
29 in this area
124 Total Sales
-
Wendy Thomas

Buyer's Agent in 2016
Wendy Thomas
Keller Williams Realty FWB
(850) 240-2844
5 in this area
225 Total Sales
Map
Source: Emerald Coast Association of REALTORS®
MLS Number: 736142
APN: 05-2N-23-2323-000E-0240
- 439 Northview Ln
- 411 Northview Ln
- 430 Northview Ln
- 2609 Brodie Ln
- 4567 Pfitzer Cir
- 107 Campbell Ave
- 101 Campbell Ave
- 106 Campbell Ave
- 2675 Brodie Ln
- 2679 Brodie Ln
- 4545 Annabelle Ln
- 4540 Hermosa Rd
- 4629 Hermosa Rd
- 4425 Mirada Way
- 4434 Mirada Way
- 4614 Hermosa Rd
- 715 Presscott St
- 253 Grand Prix Dr
- 307 Key Lime Place
- 607 Prairie St
