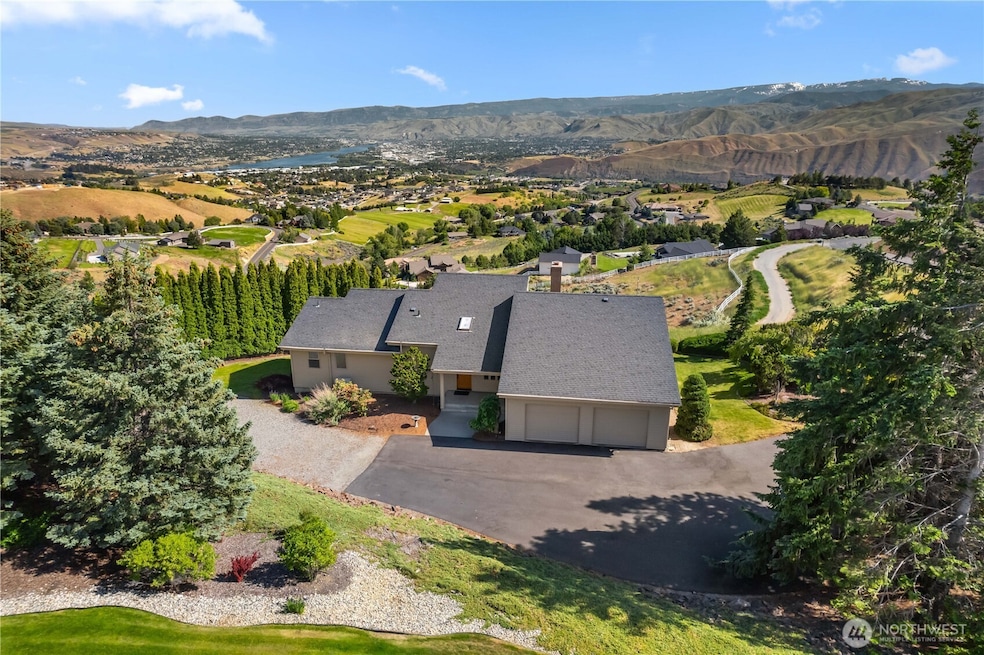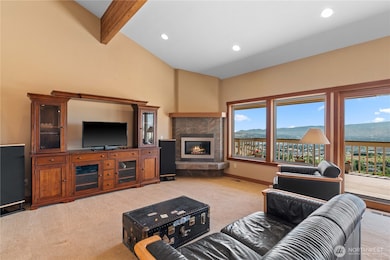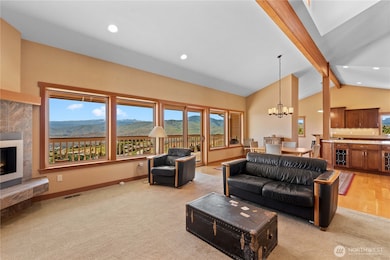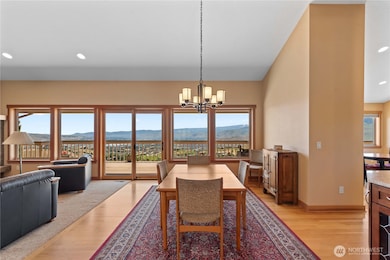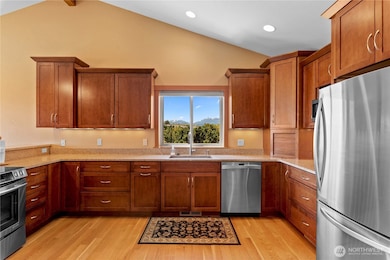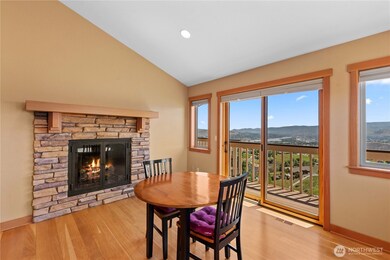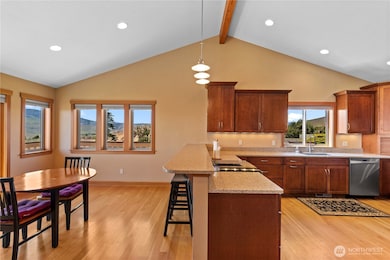4261 April Dr Wenatchee, WA 98801
Estimated payment $5,716/month
Highlights
- RV Access or Parking
- River View
- Deck
- Sunnyslope Elementary School Rated A-
- 1.6 Acre Lot
- Vaulted Ceiling
About This Home
Step into this breathtaking Sunnyslope home, where a wall of windows and dual glass sliding doors open to a deck showcasing stunning views of the Columbia and Wenatchee rivers, with city lights twinkling at night. The remodeled kitchen, featuring an eating bar and breakfast nook framed by windows, offers vistas of snowcapped Cascade mountains. Enjoy oak hardwood floors, vaulted ceilings, and two rock fireplaces on the main level. The expansive master suite boasts an enormous walk-in closet and blackout shades. Set on 1.6 acres in a quiet neighborhood with ample space and storage, this home includes a 220V outlet for EV charging. Finish the basement for additional bedrooms—architectural drawings available. Newer roof and asphalt
Source: Northwest Multiple Listing Service (NWMLS)
MLS#: 2388805
Home Details
Home Type
- Single Family
Est. Annual Taxes
- $5,598
Year Built
- Built in 1987 | Remodeled
Lot Details
- 1.6 Acre Lot
- South Facing Home
- Brush Vegetation
- Lot Has A Rolling Slope
- Sprinkler System
Parking
- 2 Car Attached Garage
- RV Access or Parking
Property Views
- River
- City
- Mountain
- Territorial
Home Design
- Poured Concrete
- Composition Roof
- Wood Siding
Interior Spaces
- 2,479 Sq Ft Home
- 1-Story Property
- Central Vacuum
- Vaulted Ceiling
- Ceiling Fan
- 3 Fireplaces
- Gas Fireplace
- Dining Room
- Partially Finished Basement
- Natural lighting in basement
Kitchen
- Breakfast Area or Nook
- Stove
- Microwave
- Dishwasher
- Disposal
Flooring
- Wood
- Carpet
- Laminate
- Ceramic Tile
Bedrooms and Bathrooms
- Walk-In Closet
- Bathroom on Main Level
Laundry
- Dryer
- Washer
Outdoor Features
- Deck
- Patio
Schools
- Sunnyslope Elementary School
- Foothills Mid Middle School
- Wenatchee High School
Utilities
- Forced Air Heating and Cooling System
- Propane
- Septic Tank
- High Speed Internet
- Cable TV Available
Community Details
- No Home Owners Association
- Sunnyslope Subdivision
- Electric Vehicle Charging Station
Listing and Financial Details
- Assessor Parcel Number 232008542250
Map
Home Values in the Area
Average Home Value in this Area
Tax History
| Year | Tax Paid | Tax Assessment Tax Assessment Total Assessment is a certain percentage of the fair market value that is determined by local assessors to be the total taxable value of land and additions on the property. | Land | Improvement |
|---|---|---|---|---|
| 2021 | $5,792 | $591,758 | $232,050 | $359,708 |
| 2020 | $4,417 | $508,612 | $231,379 | $277,233 |
| 2019 | $4,348 | $424,296 | $149,432 | $274,864 |
| 2018 | $4,660 | $434,448 | $133,364 | $301,084 |
| 2017 | $3,761 | $383,436 | $133,364 | $250,072 |
| 2016 | $4,350 | $332,114 | $123,724 | $208,390 |
| 2015 | $4,350 | $318,882 | $123,724 | $195,158 |
| 2013 | $4,350 | $320,105 | $141,960 | $178,145 |
Property History
| Date | Event | Price | List to Sale | Price per Sq Ft |
|---|---|---|---|---|
| 09/26/2025 09/26/25 | Price Changed | $997,000 | -9.1% | $402 / Sq Ft |
| 06/06/2025 06/06/25 | For Sale | $1,097,000 | -- | $443 / Sq Ft |
Purchase History
| Date | Type | Sale Price | Title Company |
|---|---|---|---|
| Warranty Deed | $398,000 | North Meridian Title & Escro |
Source: Northwest Multiple Listing Service (NWMLS)
MLS Number: 2388805
APN: 232008542250
- 4285 W Eaglerock Place
- 1093 Rue Jolie Ln
- 180 Sequoia Ln
- 83 Sunny Meadows Loop
- 12 Elizabeth Ct
- 3992 Knowles Rd
- 1075 Ridge Crest Dr
- 874 Autumn Crest Dr
- 443 W Rolling Hills Ln
- 870 Autumn Crest Dr
- 1395 Mountain Vista
- 3825 Sunridge Ln
- 194 Lilly Ln
- 838 Autumn Crest Dr
- 826 Autumn Crest Dr
- 296 Burch Hollow Ln
- 1400 Westpoint Place
- 290 Burch Hollow Ln
- 3724 School St
- 236 Stoney Brook Ln
- 1705 Stella Ave
- 1688 N Stella Ave
- 1415 Maple St
- 1250 Central Ave
- 325 N Chelan Ave Unit A
- 315 N Worthen St
- 30 S Mission St Unit B
- 917 Pioneer Ave
- 151 S Worthen St Unit 1
- 1200 Eastmont Ave
- 819-821 Malaga Ave
- 725 1/2 S Columbia St
- 1101 Red Apple Rd
- 339 9th St NE
- 395 9th St NE
- 490 9th St NE
- 411 6th St NE
- 2272 S Nevada Ct
- 2450 1st St SE
- 8077 Green Rd
