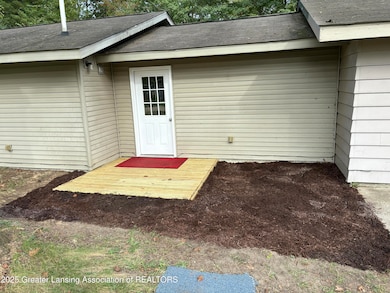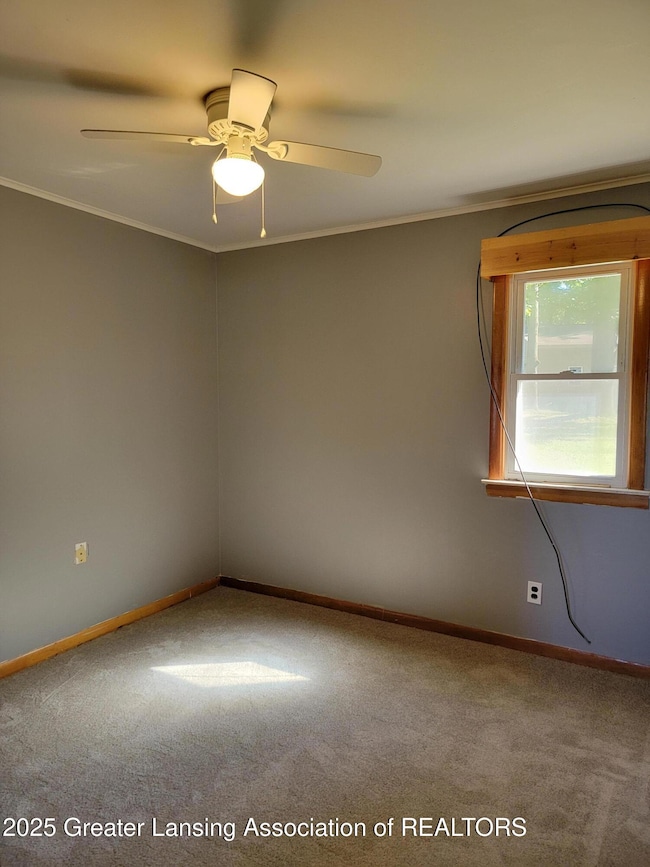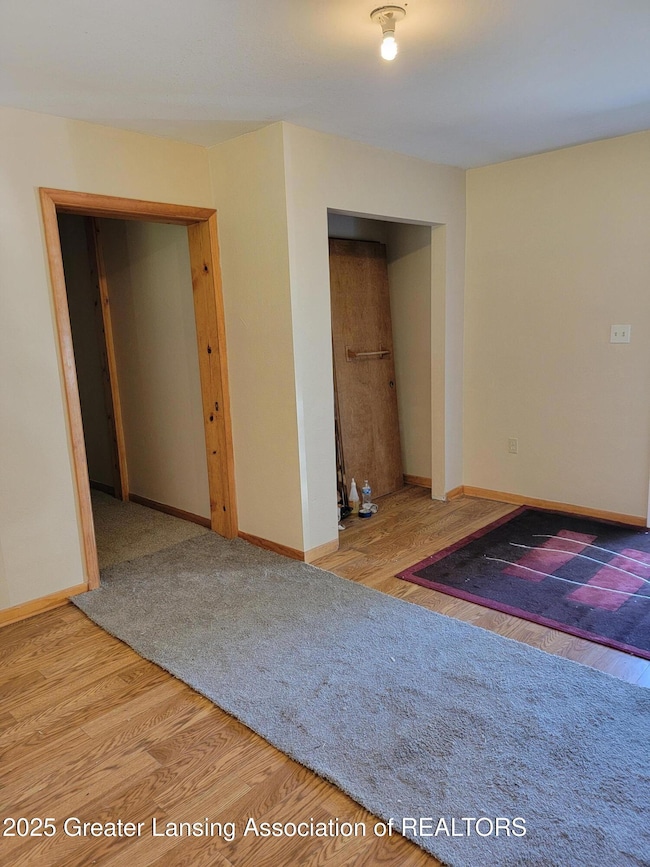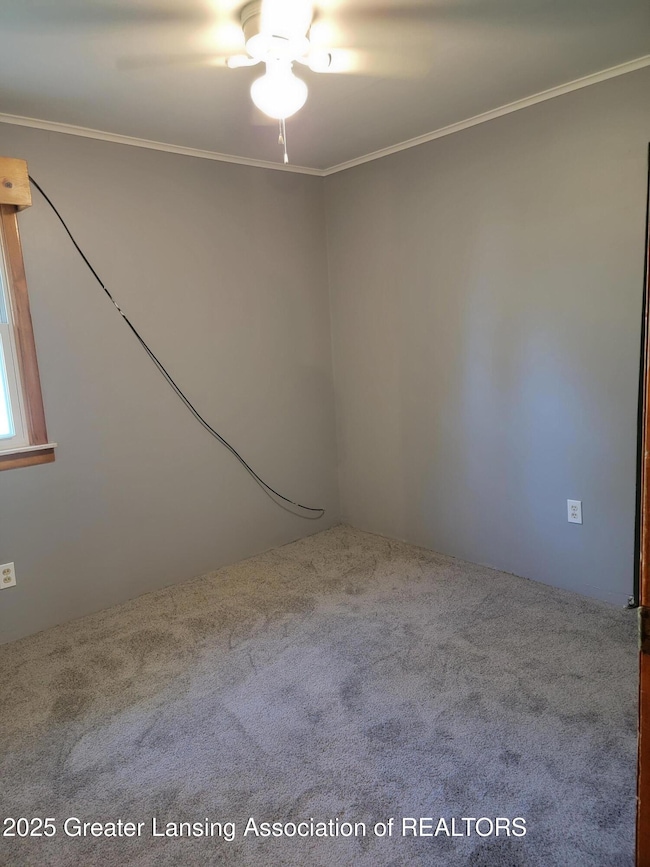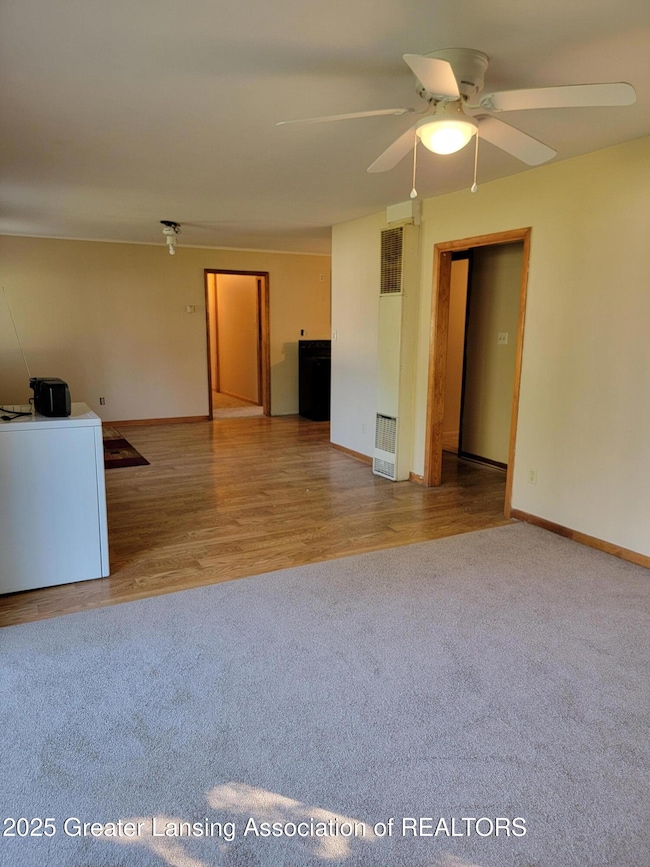4261 Charlebois Dr Beaverton, MI 48612
Estimated payment $580/month
Highlights
- Lake View
- Carpet
- Wall Furnace
- Ranch Style House
About This Home
Welcome to 4261 Charlebois Drive - Do you have a vision? This charming 4-bedroom, 2-bathroom home is a blank canvas ready for your personal touch! With a unique floor plan and endless possibilities, all it needs is a little vision and a carpenter's magic to turn it into something spectacular. Imagine sipping your morning coffee with potential views of Wixom Lake right from your living room - talk about a great way to start your day! The Good: Fresh, new paint and brand-new flooring give you a solid base to build on. A spacious yard that's perfect for summer BBQs, family gatherings, and outdoor fun! The Bad: The kitchen needs a bit of TLC - but hey, isn't that what Pinterest is for. CONTACT JENNIFER SNOW AT 517-862-3213 FOR SHOWING INFORMATION SELLER IS SELLING AS IS
Home Details
Home Type
- Single Family
Year Built
- Built in 1960
Lot Details
- 0.32 Acre Lot
Parking
- Driveway
Home Design
- Ranch Style House
- Shingle Roof
- Vinyl Siding
Interior Spaces
- 2,016 Sq Ft Home
- Lake Views
- Electric Oven
- Laundry on main level
Flooring
- Carpet
- Laminate
- Vinyl
Bedrooms and Bathrooms
- 4 Bedrooms
Utilities
- No Cooling
- Wall Furnace
- Well
- Septic Tank
Community Details
- Libbie Subdivision
Map
Tax History
| Year | Tax Paid | Tax Assessment Tax Assessment Total Assessment is a certain percentage of the fair market value that is determined by local assessors to be the total taxable value of land and additions on the property. | Land | Improvement |
|---|---|---|---|---|
| 2025 | $1,038 | $49,300 | $0 | $49,300 |
| 2024 | $10 | $47,000 | $0 | $47,000 |
| 2023 | $973 | $41,200 | $0 | $41,200 |
| 2022 | $1,574 | $37,000 | $0 | $0 |
| 2021 | $1,422 | $28,800 | $0 | $28,800 |
| 2020 | $1,704 | $38,400 | $0 | $38,400 |
| 2019 | $1,658 | $36,300 | $0 | $36,300 |
| 2018 | $1,918 | $31,800 | $0 | $31,800 |
| 2017 | $2,518 | $32,500 | $4,800 | $27,700 |
| 2016 | $2,472 | $27,850 | $4,550 | $23,300 |
| 2015 | -- | $28,450 | $4,850 | $23,600 |
| 2014 | -- | $30,800 | $4,850 | $25,950 |
Property History
| Date | Event | Price | List to Sale | Price per Sq Ft |
|---|---|---|---|---|
| 12/14/2025 12/14/25 | Price Changed | $95,000 | -5.0% | $47 / Sq Ft |
| 10/31/2025 10/31/25 | Price Changed | $100,000 | -8.3% | $50 / Sq Ft |
| 10/10/2025 10/10/25 | Price Changed | $109,000 | -4.4% | $54 / Sq Ft |
| 10/01/2025 10/01/25 | For Sale | $114,000 | -- | $57 / Sq Ft |
Purchase History
| Date | Type | Sale Price | Title Company |
|---|---|---|---|
| Quit Claim Deed | $73,250 | -- | |
| Grant Deed | $37,000 | Other | |
| Deed | -- | -- |
Source: Greater Lansing Association of Realtors®
MLS Number: 291648
APN: 030-155-000-030-10
- 1301 Charlebois Dr
- 4260 S Lake Dr
- 4154 Lakeside Dr
- 4148 Lakeside Dr
- 4153 Bayview Rd
- 4019 Bay Ave
- 4025 Cobblestone Ct
- 1375 Estey Rd
- 1253 Denton Creek Rd
- VL Pinconning Rd
- 1425 Estey Rd
- 60 Estey Rd
- 1039 Estey Rd
- 1334 Denton Creek Rd
- 1165 E Maple St
- 3642 Beech St
- 1216 Ashton St
- 3569 Lakeview Dr
- 2045 Estey Rd
- 3385 Jones Rd
- 5089 Michigan 30
- 5304 Mallard Ct
- 1 S Pine St
- 1649 Maple Point Rd
- 1 Lakeview Dr
- 4851 N Verity Rd
- 4904 / 4016 Ct
- 4904 / 4016 Ct
- 207 E May St
- 2935 E Monroe Rd
- 2358 N Eastman Rd
- 7420 Orion Ct
- 1904 Shepherd Dr
- 6222 Loretta Ln
- 6123 Eastman Ave
- 5301 Dublin Ave
- 516 N 4th St
- 5220 Hedgewood Dr
- 5205 Hedgewood Dr
- 4512 N Saginaw Rd


