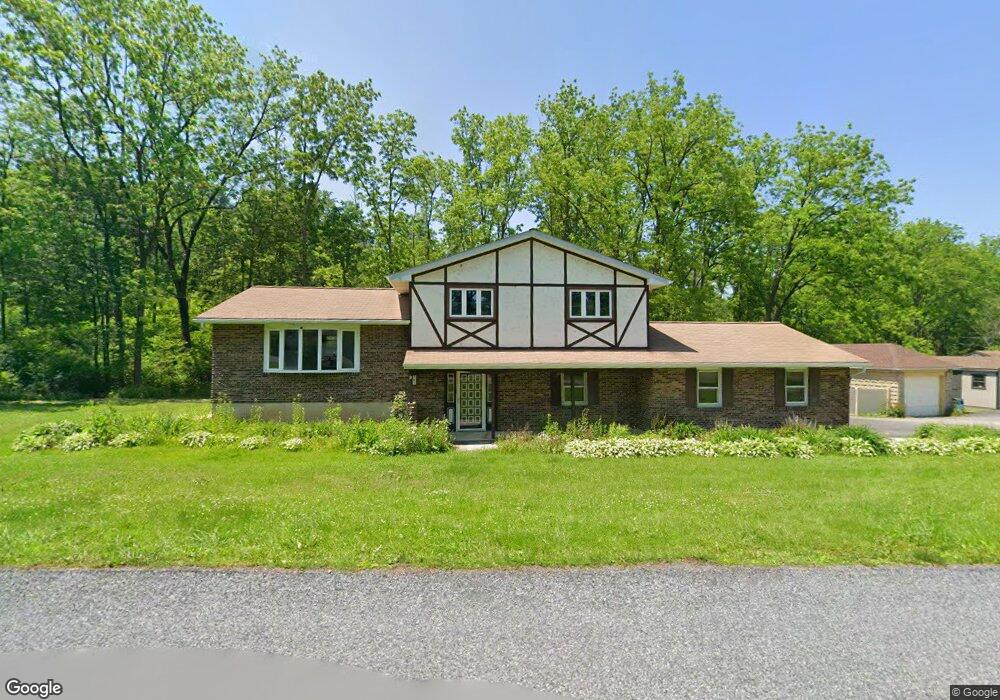4261 Clover Hollow Rd Slatington, PA 18080
Washington Township NeighborhoodEstimated Value: $391,000 - $425,000
4
Beds
2
Baths
2,334
Sq Ft
$175/Sq Ft
Est. Value
About This Home
This home is located at 4261 Clover Hollow Rd, Slatington, PA 18080 and is currently estimated at $408,626, approximately $175 per square foot. 4261 Clover Hollow Rd is a home located in Lehigh County with nearby schools including Deep Creek Central Elementary School, Grassfield Elementary School, and Peters Elementary School.
Ownership History
Date
Name
Owned For
Owner Type
Purchase Details
Closed on
Jul 22, 2005
Sold by
Broutin Homer G and Broutin Yvonne J
Bought by
Pezoldt Douglas
Current Estimated Value
Home Financials for this Owner
Home Financials are based on the most recent Mortgage that was taken out on this home.
Original Mortgage
$182,400
Outstanding Balance
$95,277
Interest Rate
5.67%
Mortgage Type
Fannie Mae Freddie Mac
Estimated Equity
$313,349
Purchase Details
Closed on
Aug 24, 1993
Sold by
Piquet Didier G and Piquet Jeanne C
Bought by
Broutin Homer G
Purchase Details
Closed on
Dec 16, 1982
Sold by
Piquet Didier G and Piquet Jeanne C
Bought by
Piquet Didier G and Piquet Jeanne C
Purchase Details
Closed on
Oct 11, 1979
Bought by
Reichard Michael R
Create a Home Valuation Report for This Property
The Home Valuation Report is an in-depth analysis detailing your home's value as well as a comparison with similar homes in the area
Home Values in the Area
Average Home Value in this Area
Purchase History
| Date | Buyer | Sale Price | Title Company |
|---|---|---|---|
| Pezoldt Douglas | $228,000 | -- | |
| Broutin Homer G | $120,000 | -- | |
| Piquet Didier G | $60,000 | -- | |
| Reichard Michael R | $60,000 | -- |
Source: Public Records
Mortgage History
| Date | Status | Borrower | Loan Amount |
|---|---|---|---|
| Open | Pezoldt Douglas | $182,400 |
Source: Public Records
Tax History Compared to Growth
Tax History
| Year | Tax Paid | Tax Assessment Tax Assessment Total Assessment is a certain percentage of the fair market value that is determined by local assessors to be the total taxable value of land and additions on the property. | Land | Improvement |
|---|---|---|---|---|
| 2025 | $6,179 | $209,800 | $65,500 | $144,300 |
| 2024 | $6,073 | $209,800 | $65,500 | $144,300 |
| 2023 | $5,906 | $209,800 | $65,500 | $144,300 |
| 2022 | $5,800 | $209,800 | $144,300 | $65,500 |
| 2021 | $5,701 | $209,800 | $65,500 | $144,300 |
| 2020 | $5,579 | $209,800 | $65,500 | $144,300 |
| 2019 | $5,434 | $209,800 | $65,500 | $144,300 |
| 2018 | $5,304 | $209,800 | $65,500 | $144,300 |
| 2017 | $5,289 | $209,800 | $65,500 | $144,300 |
| 2016 | -- | $209,800 | $65,500 | $144,300 |
| 2015 | -- | $209,800 | $65,500 | $144,300 |
| 2014 | -- | $209,800 | $65,500 | $144,300 |
Source: Public Records
Map
Nearby Homes
- 4260 Clover Hollow Rd
- 4252 Clover Hollow Rd
- 4237 Clover Hollow Rd
- 4236 Clover Hollow Rd
- 4268 Clover Hollow Rd
- 4229 Clover Hollow Rd
- 4276 Clover Hollow Rd
- 4217 Clover Hollow Rd
- 4220 Clover Hollow Rd
- 4272 Clover Hollow Rd
- 4345 Clover Hollow Rd
- 4343 Clover Hollow Rd
- 4336 Clover Hollow Rd
- 4347 Clover Hollow Rd
- 4194 Best Station Rd
- 4198 Best Station Rd
- 4180 Best Station Rd
- 4204 Best Station Rd
- 4140 Friedens Rd
- 4172 Best Station Rd
