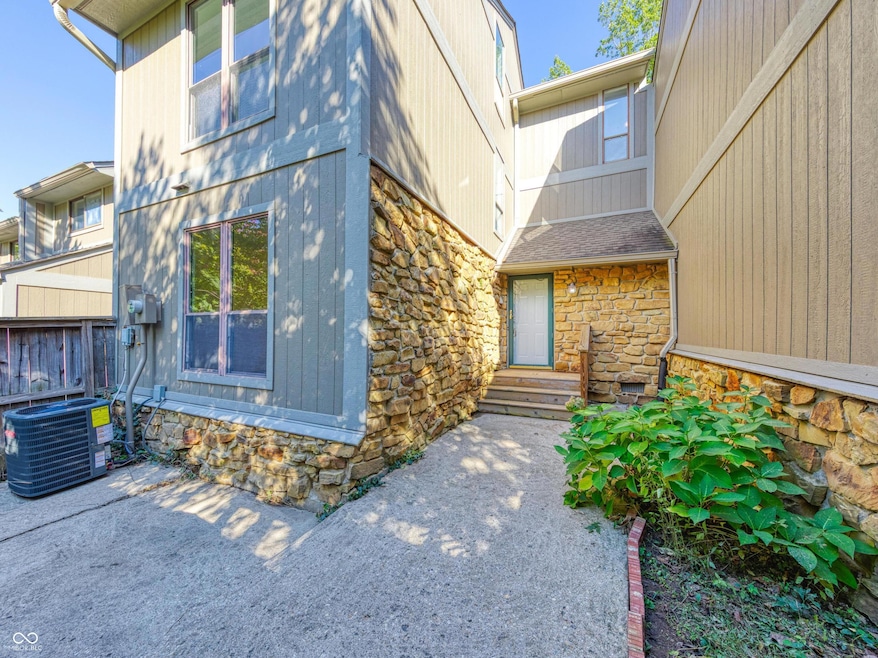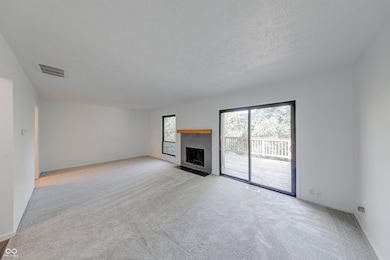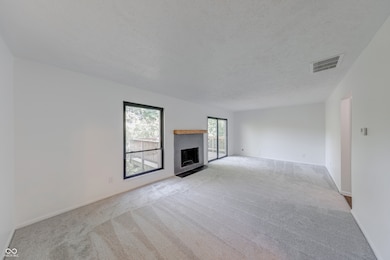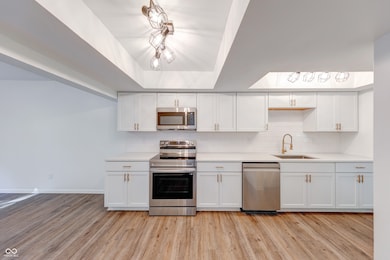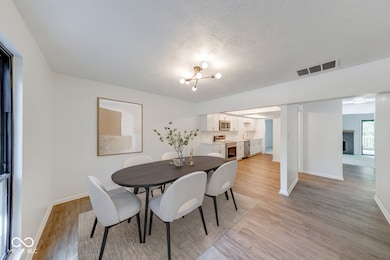4261 Foxglove Trace Indianapolis, IN 46237
University Heights NeighborhoodEstimated payment $1,433/month
Highlights
- No Units Above
- Clubhouse
- Formal Dining Room
- Mature Trees
- Contemporary Architecture
- Entrance Foyer
About This Home
Welcome fall from the comfort of your own backyard in the serene, wooded community of The Timbers. This spacious 4-bedroom, 2.5-bath condo has been tastefully updated and is move-in ready, offering a perfect blend of modern style and natural tranquility. Step inside to find luxury vinyl plank flooring paired with plush carpet for a warm, comfortable feel. The open living room features a cozy fireplace and plenty of space for entertaining or relaxing with family, with direct access to a private deck overlooking mature trees-a perfect spot to enjoy the vibrant fall colors. The modern kitchen shines with quartz countertops, brand-new kitchen cabinets, tile backsplash, and stainless steel appliances, opening seamlessly to a spacious dining area ideal for gatherings. A convenient half bath completes the main floor. Upstairs, you'll find all four bedrooms, including a large primary suite with a walk-in closet and a beautifully updated bathroom. The fourth bedroom, located on the top floor, offers flexibility as a guest room, office, or hobby space. Enjoy low-maintenance living with the HOA covering exterior upkeep including roof maintenance, lawn care, snow removal, water, and sewer. Owner only pays for the electric. Tucked among the trees yet close to shopping, dining, and easy highway access, this home offers the best of both worlds - peaceful living and modern convenience. Don't miss your chance to call The Timbers home!
Property Details
Home Type
- Condominium
Est. Annual Taxes
- $1,772
Year Built
- Built in 1974 | Remodeled
Lot Details
- No Units Above
- No Units Located Below
- Mature Trees
- Wooded Lot
HOA Fees
- $399 Monthly HOA Fees
Parking
- Carport
Home Design
- Contemporary Architecture
- Entry on the 1st floor
- Wood Siding
- Cedar
Interior Spaces
- Multi-Level Property
- Entrance Foyer
- Living Room with Fireplace
- Formal Dining Room
- Crawl Space
- Laundry on main level
Kitchen
- Electric Oven
- Dishwasher
- Disposal
Flooring
- Carpet
- Vinyl Plank
Bedrooms and Bathrooms
- 4 Bedrooms
Utilities
- Central Air
- Electric Water Heater
Listing and Financial Details
- Tax Lot 1
- Assessor Parcel Number 491033111025000500
Community Details
Overview
- Association fees include clubhouse, ground maintenance, maintenance structure, maintenance, snow removal
- Association Phone (317) 784-2291
- Timbers Subdivision
- Property managed by Timbers, timbers4201@gmail.com
- The community has rules related to covenants, conditions, and restrictions
Amenities
- Clubhouse
Map
Home Values in the Area
Average Home Value in this Area
Tax History
| Year | Tax Paid | Tax Assessment Tax Assessment Total Assessment is a certain percentage of the fair market value that is determined by local assessors to be the total taxable value of land and additions on the property. | Land | Improvement |
|---|---|---|---|---|
| 2024 | $1,854 | $151,100 | $12,600 | $138,500 |
| 2023 | $1,854 | $157,600 | $12,600 | $145,000 |
| 2022 | $1,685 | $140,800 | $12,600 | $128,200 |
| 2021 | $1,269 | $112,200 | $12,400 | $99,800 |
| 2020 | $1,044 | $100,500 | $12,400 | $88,100 |
| 2019 | $933 | $94,800 | $12,400 | $82,400 |
| 2018 | $693 | $82,200 | $12,400 | $69,800 |
| 2017 | $552 | $75,200 | $12,400 | $62,800 |
| 2016 | $607 | $77,600 | $12,500 | $65,100 |
| 2014 | $385 | $63,900 | $12,400 | $51,500 |
| 2013 | $843 | $96,400 | $12,400 | $84,000 |
Property History
| Date | Event | Price | List to Sale | Price per Sq Ft | Prior Sale |
|---|---|---|---|---|---|
| 10/16/2025 10/16/25 | For Sale | $169,000 | +111.3% | $96 / Sq Ft | |
| 07/31/2025 07/31/25 | Sold | $80,000 | -20.0% | $51 / Sq Ft | View Prior Sale |
| 07/17/2025 07/17/25 | Pending | -- | -- | -- | |
| 07/14/2025 07/14/25 | For Sale | $100,000 | -- | $64 / Sq Ft |
Purchase History
| Date | Type | Sale Price | Title Company |
|---|---|---|---|
| Warranty Deed | $90,000 | None Listed On Document |
Source: MIBOR Broker Listing Cooperative®
MLS Number: 22068747
APN: 49-10-33-111-025.000-500
- 4235 Foxglove Trace
- 4212 Foxglove Trace
- 4230 Woodsage Trace
- 919 Charnwood Pkwy
- 4219 Terra Dr
- 1024 Rotherham Ln
- 619 Charnwood Pkwy
- 714 Killian Dr
- 3638 Redfern Dr
- 3731 Owster Ln
- 3808 S Sherman Dr
- 703 Redfern Dr
- 706 Bobs Ct
- 3510 Chamberlin Dr
- 407 Ada Ln
- 3611 Owster Ln
- 3920 S Lasalle St
- 3830 S Olney St
- 602 Memorial Dr
- 1445 Biloxi Ln
- 1012 Grovewood Dr
- 4651 Mimi Dr
- 4649 Strawbridge St
- 4603 S Sherman Dr
- 3708 Lickridge Lane North Dr
- 3712 Owster Ln
- 4880 Willow Glen Dr
- 3315 Chamberlin Dr
- 240 Grovewood Place
- 154 S 9th Ave
- 4929 Red Robin Dr
- 3410 Rue Chanel
- 2760 Cherry Glen Way
- 147 Diplomat Ct
- 3633 S Rural St
- 4901 S Emerson Ave
- 52 S 7th Ave Unit 52 S. 7th #5 Beech Grove
- 54 S 5th Ave
- 4401 S Keystone Ave
- 3641 Dandelion Ave
