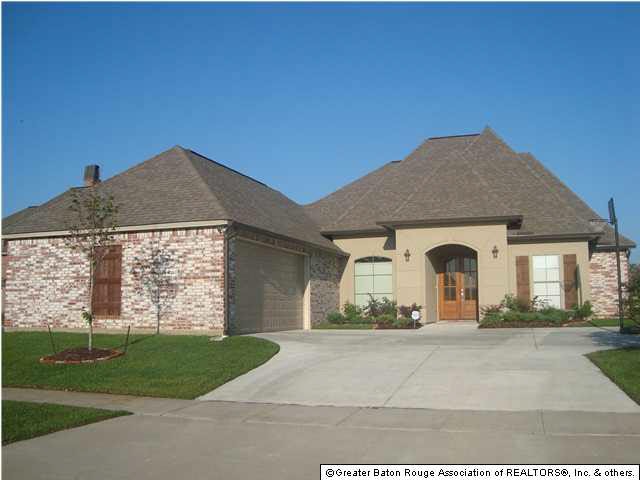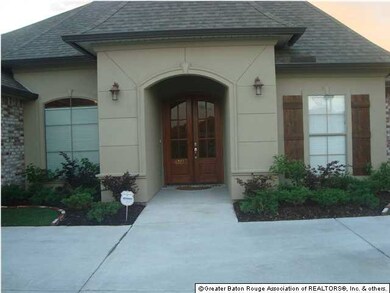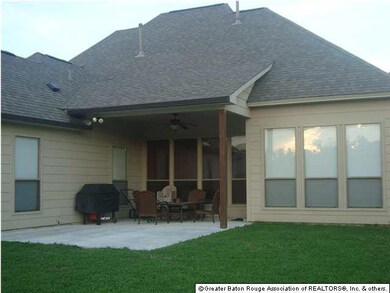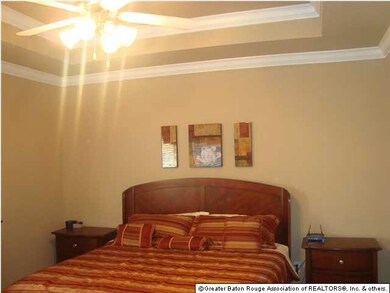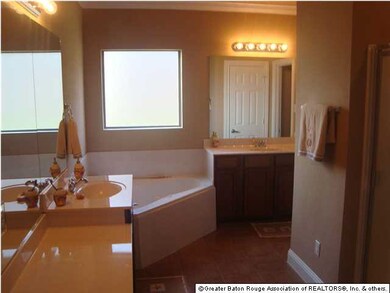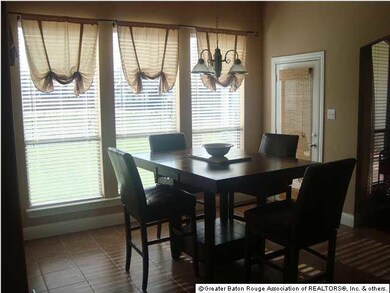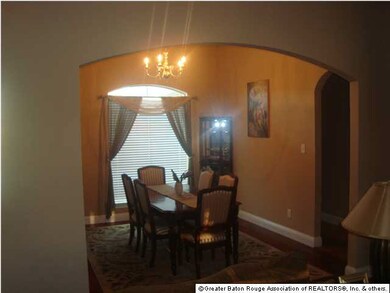
4261 Hidden Pass Dr Zachary, LA 70791
Highlights
- Lake Front
- Water Access
- Traditional Architecture
- Rollins Place Elementary School Rated A-
- Vaulted Ceiling
- Wood Flooring
About This Home
As of March 2022Come enjoy this beautiful 4 Bedroom/3 Full Bathroom home located in the Live Oak Trace's Great Community. This home is located just 1 mile from the Beautiful Zachary Historic area and minutes away from Zachary's highly rated Elementary and High Schools. The living square footages is 2357 with a triple split floor plan- the 4th bedroom being secluded from the rest of the home. The gourmet kitchen will accommodate everyone; equipped with granite countertops; included are all Whirlpool built-in appliances, 8" sink with SALORA sprayer faucet; 42" maple cabinets, large pantry, granite-top island; and large breakfast area. Master suite features separate vanities, corner Jacuzzi and separate over-sized shower. Other amenities include 6ft. privacy fence and beautiful landscaping.
Last Agent to Sell the Property
Newlands United, LLC License #0995689500 Listed on: 06/21/2013
Co-Listed By
Renee' Broussard
Dawson Grey Real Estate License #0995681015

Last Buyer's Agent
Renee' Broussard
Dawson Grey Real Estate License #0995681015

Home Details
Home Type
- Single Family
Est. Annual Taxes
- $2,645
Year Built
- Built in 2007
Lot Details
- Lot Dimensions are 75x140
- Lake Front
- Privacy Fence
- Landscaped
HOA Fees
- $15 Monthly HOA Fees
Home Design
- Traditional Architecture
- Brick Exterior Construction
- Slab Foundation
- Frame Construction
- Asphalt Shingled Roof
- Vinyl Siding
- Stucco
Interior Spaces
- 2,357 Sq Ft Home
- 1-Story Property
- Crown Molding
- Vaulted Ceiling
- Ceiling Fan
- Fireplace
- Living Room
- Breakfast Room
- Formal Dining Room
- Utility Room
- Electric Dryer Hookup
- Water Views
Kitchen
- Built-In Oven
- Electric Cooktop
- Microwave
- Ice Maker
- Dishwasher
- Disposal
Flooring
- Wood
- Carpet
- Ceramic Tile
Bedrooms and Bathrooms
- 4 Bedrooms
- Walk-In Closet
- 3 Full Bathrooms
Home Security
- Home Security System
- Fire and Smoke Detector
Parking
- 2 Car Garage
- Garage Door Opener
Outdoor Features
- Water Access
- Covered patio or porch
- Exterior Lighting
Location
- Mineral Rights
Utilities
- Central Heating and Cooling System
- Cable TV Available
Community Details
- Built by D.R. Horton, Inc. - Gulf Coast
Ownership History
Purchase Details
Home Financials for this Owner
Home Financials are based on the most recent Mortgage that was taken out on this home.Purchase Details
Home Financials for this Owner
Home Financials are based on the most recent Mortgage that was taken out on this home.Purchase Details
Home Financials for this Owner
Home Financials are based on the most recent Mortgage that was taken out on this home.Similar Homes in Zachary, LA
Home Values in the Area
Average Home Value in this Area
Purchase History
| Date | Type | Sale Price | Title Company |
|---|---|---|---|
| Deed | $295,000 | None Listed On Document | |
| Warranty Deed | $29,700 | -- | |
| Warranty Deed | $251,402 | -- |
Mortgage History
| Date | Status | Loan Amount | Loan Type |
|---|---|---|---|
| Open | $23,600 | New Conventional | |
| Previous Owner | $225,539 | FHA | |
| Previous Owner | $251,591 | New Conventional | |
| Previous Owner | $250,000 | New Conventional |
Property History
| Date | Event | Price | Change | Sq Ft Price |
|---|---|---|---|---|
| 03/16/2022 03/16/22 | Sold | -- | -- | -- |
| 10/24/2021 10/24/21 | Pending | -- | -- | -- |
| 10/11/2021 10/11/21 | For Sale | $310,000 | +24.0% | $132 / Sq Ft |
| 09/30/2013 09/30/13 | Sold | -- | -- | -- |
| 08/09/2013 08/09/13 | Pending | -- | -- | -- |
| 06/21/2013 06/21/13 | For Sale | $249,900 | -- | $106 / Sq Ft |
Tax History Compared to Growth
Tax History
| Year | Tax Paid | Tax Assessment Tax Assessment Total Assessment is a certain percentage of the fair market value that is determined by local assessors to be the total taxable value of land and additions on the property. | Land | Improvement |
|---|---|---|---|---|
| 2024 | $2,645 | $28,030 | $4,250 | $23,780 |
| 2023 | $2,645 | $28,030 | $4,250 | $23,780 |
| 2022 | $3,400 | $27,110 | $4,250 | $22,860 |
| 2021 | $3,400 | $27,110 | $4,250 | $22,860 |
| 2020 | $3,431 | $27,110 | $4,250 | $22,860 |
| 2019 | $3,203 | $23,000 | $4,250 | $18,750 |
| 2018 | $3,214 | $23,000 | $4,250 | $18,750 |
| 2017 | $3,214 | $23,000 | $4,250 | $18,750 |
| 2016 | $2,161 | $23,000 | $4,250 | $18,750 |
| 2015 | $2,108 | $23,000 | $4,250 | $18,750 |
| 2014 | $2,101 | $23,000 | $4,250 | $18,750 |
| 2013 | -- | $25,500 | $4,250 | $21,250 |
Agents Affiliated with this Home
-
Brittany Dunn
B
Seller's Agent in 2022
Brittany Dunn
Debra Sullivan Dream Homes LLC
(225) 939-3710
1 in this area
1 Total Sale
-

Buyer's Agent in 2022
Caroline Marchive
Elite Realty LLC
(225) 301-8147
7 in this area
41 Total Sales
-
Danielle Deggs
D
Seller's Agent in 2013
Danielle Deggs
Newlands United, LLC
(225) 975-9000
3 in this area
109 Total Sales
-

Seller Co-Listing Agent in 2013
Renee' Broussard
Dawson Grey Real Estate
(504) 782-1937
27 Total Sales
Map
Source: Greater Baton Rouge Association of REALTORS®
MLS Number: 201309127
APN: 02303418
- 4179 Wilderness Run Dr
- 4308 Wilderness Run Dr
- 2594 Pine Thicket Ave
- 4077 Shady Ridge
- 4060 Driftwood Dr
- 3993 Shady Ridge
- 2095 High Point Dr
- 3966 Saint Andrews Ave
- 2925 Church St
- 2963 Church St
- 3760 Club View Ct
- 3730 Club View Ct
- 3764 Kingsbarns Dr
- 4451 Cypress St
- 3548 Robert St
- 3624 Cruden Bay Dr
- 3695 Cruden Bay Dr
- 4843 Knight Dr
- 3620 Church St
- 3687 Oak Hills St
