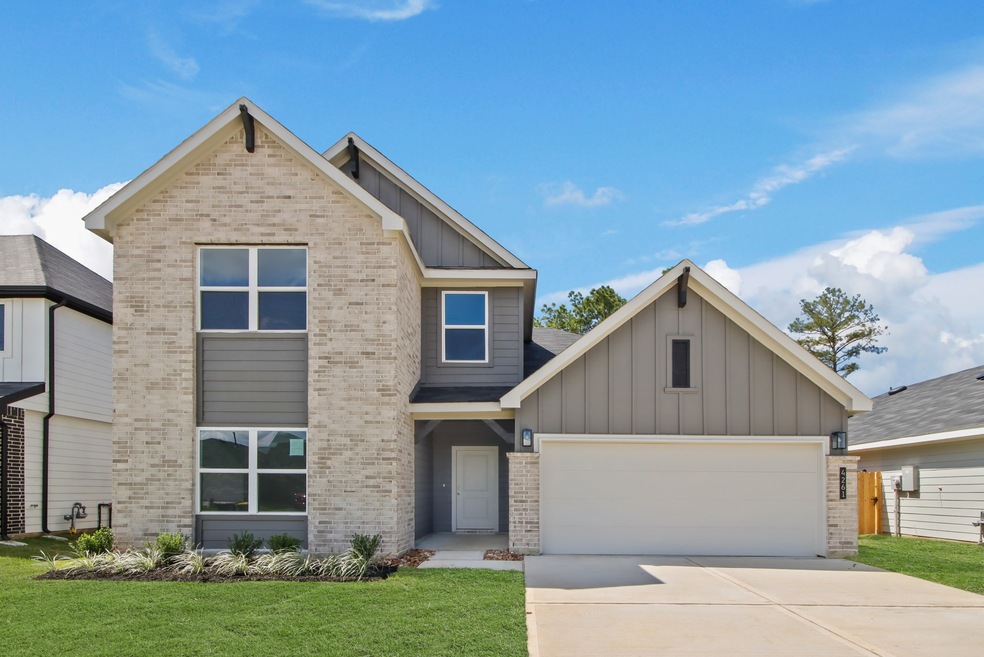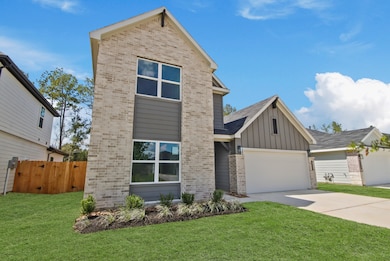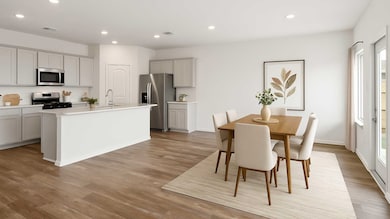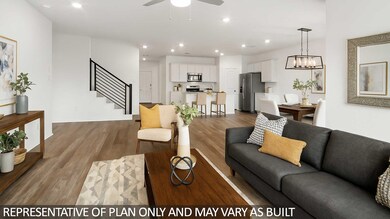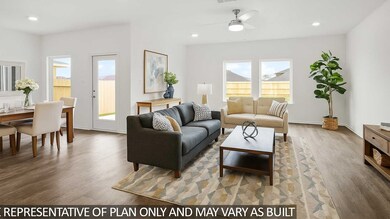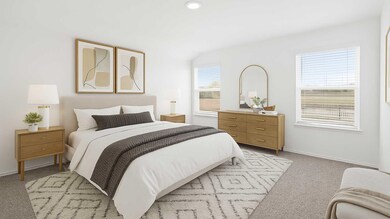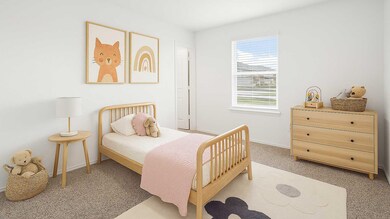4261 Multnomah Falls Dr Conroe, TX 77303
Estimated payment $2,218/month
Highlights
- New Construction
- Deck
- High Ceiling
- Home Energy Rating Service (HERS) Rated Property
- Traditional Architecture
- Quartz Countertops
About This Home
ULTRA VERSATILE NEW D.R. HORTON BUILT 4 BEDROOM IN SILVERTHORNE! MOVE-IN READY AND NO BACK NEIGHBORS! Sought-After Interior Layout with Two Bedrooms & Two Full Baths Downstairs! Island Kitchen with Shaker Cabinetry, Quartz Counters, & Stainless Steel Appliances Opens to Light & Bright Dining Area - AND to Large Living Room! Primary Suite, Offers Luxurious Garden Bath with Separate Tub & Shower - AND Walk-In Closet! Second Bedroom with Adjoining Full Bath Also Downstairs! MASSIVE Gameroom + Two Generously Sized Secondary Bedrooms Up! Generously Sized Utility Room! Tons of Incredible Features: LED Can Lighting, Vinyl Plank Wood-Look Flooring, Covered Patio, Garage Door Opener, Sprinkler System, Full Sod, Tankless Water Heater, PLUS MORE! Great Community with a Recreation Center, Playground, Pickleball Court, Walking Trails & Pool!
Home Details
Home Type
- Single Family
Year Built
- Built in 2025 | New Construction
Lot Details
- 6,375 Sq Ft Lot
- Back Yard Fenced
- Sprinkler System
HOA Fees
- $88 Monthly HOA Fees
Parking
- 2 Car Attached Garage
Home Design
- Traditional Architecture
- Brick Exterior Construction
- Slab Foundation
- Composition Roof
- Cement Siding
- Stone Siding
- Radiant Barrier
Interior Spaces
- 2,170 Sq Ft Home
- 2-Story Property
- High Ceiling
- Family Room Off Kitchen
- Living Room
- Open Floorplan
- Utility Room
- Washer and Electric Dryer Hookup
Kitchen
- Breakfast Bar
- Walk-In Pantry
- Convection Oven
- Gas Range
- Microwave
- Dishwasher
- Kitchen Island
- Quartz Countertops
- Disposal
Flooring
- Carpet
- Vinyl Plank
- Vinyl
Bedrooms and Bathrooms
- 4 Bedrooms
- 3 Full Bathrooms
- Double Vanity
- Soaking Tub
- Separate Shower
Home Security
- Prewired Security
- Fire and Smoke Detector
Eco-Friendly Details
- Home Energy Rating Service (HERS) Rated Property
- Energy-Efficient Windows with Low Emissivity
- Energy-Efficient HVAC
- Energy-Efficient Lighting
- Energy-Efficient Insulation
- Energy-Efficient Thermostat
- Ventilation
Outdoor Features
- Deck
- Covered Patio or Porch
Schools
- Bartlett Elementary School
- Stockton Junior High School
- Conroe High School
Utilities
- Central Heating and Cooling System
- Heating System Uses Gas
- Programmable Thermostat
- Tankless Water Heater
Community Details
Overview
- Goodwin & Company Association, Phone Number (855) 289-6007
- Built by D.R. Horton
- Silverthorne Subdivision
Recreation
- Community Pool
Map
Home Values in the Area
Average Home Value in this Area
Property History
| Date | Event | Price | List to Sale | Price per Sq Ft |
|---|---|---|---|---|
| 11/06/2025 11/06/25 | Price Changed | $338,990 | -0.3% | $156 / Sq Ft |
| 10/22/2025 10/22/25 | For Sale | $339,990 | -- | $157 / Sq Ft |
Source: Houston Association of REALTORS®
MLS Number: 58915882
- Davis Plan at Silverthorne
- 4323 Multnomah Falls Ct
- Perry Plan at Silverthorne
- 961 Sutherland Falls St
- Barton Plan at Silverthorne
- 4234 Multnomah Falls Dr
- 949 Sutherland Falls St
- 4629 Vernal Loop
- 4509 Iguaza Falls Dr
- Emerald Plan at Silverthorne
- 4332 Wallace Falls Dr
- 945 Sutherland Falls St
- Zion Plan at Silverthorne
- 4277 Multnomah Falls Dr
- Estero Plan at Silverthorne
- Franklin Plan at Silverthorne
- 4226 Multnomah Falls Dr
- 4311 Multnomah Falls
- Sonoma Plan at Silverthorne
- 4265 Multnomah Falls Dr
- 4308 Wallace Falls Ln
- 16351 Sweet Grove Dr
- 64 Woodland Hills Dr Unit B
- 84 Ridgeway Dr
- 62 Woodland Hills Dr Unit B
- 40 Woodland Hills Dr Unit B
- 45 Woodland Hills Dr Unit A
- 13310 Rayhill Dr
- 13338 Rayhill Dr
- 1804 Arbor Glen
- 10594 Rustling Oaks Dr
- 851 Arbor Pines Ct
- 208 Canterbury Dr
- 10810 Cloudless Ct
- 10819 Cloudless Ct
- 10843 Cloudless Ct
- 10818 Cloudless Ct
- 10838 Cloudless Ct
- 10935 Heliosphere Way
- 10743 Sunlit St
