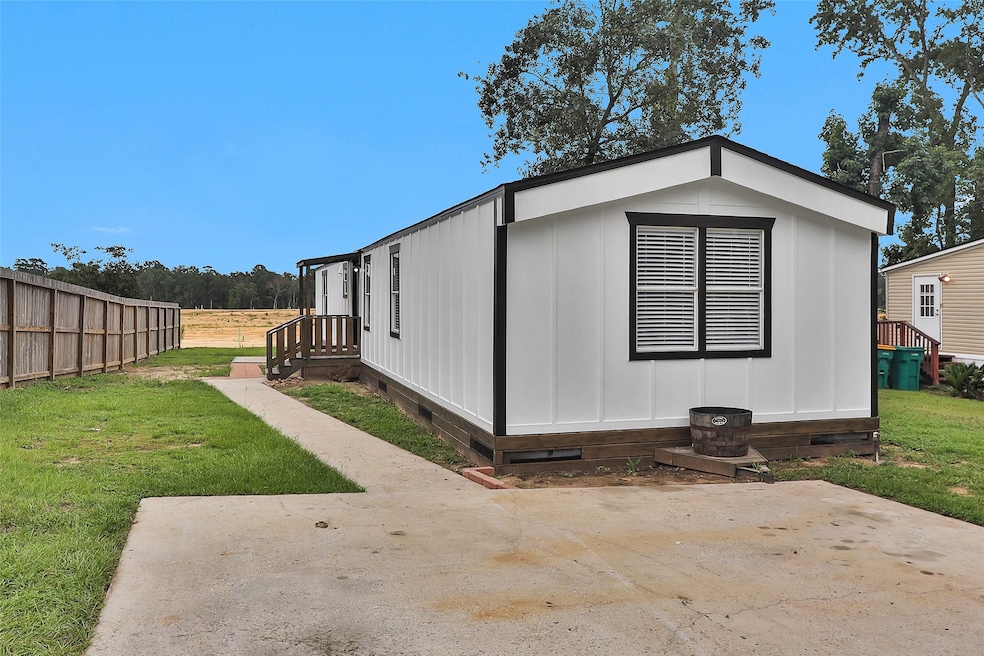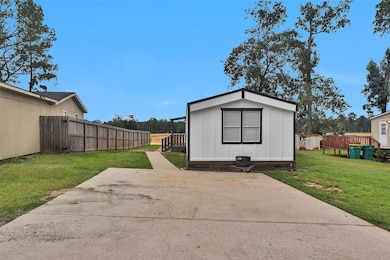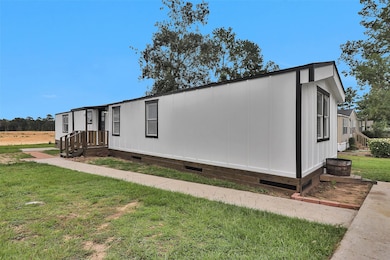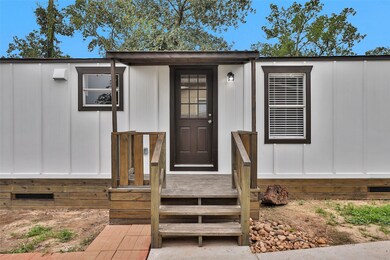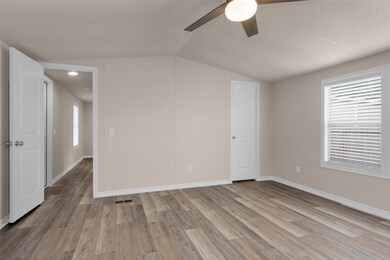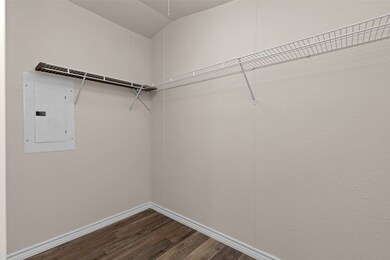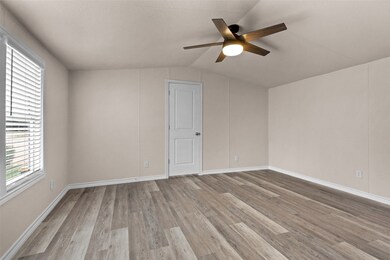84 Ridgeway Dr Conroe, TX 77303
3
Beds
2
Baths
1,280
Sq Ft
5,998
Sq Ft Lot
Highlights
- Breakfast Room
- Bathtub with Shower
- Vinyl Plank Flooring
- Reaves Elementary School Rated A
- Living Room
- Central Heating and Cooling System
About This Home
3-bedroom 2 bath mobile home in Conroe that has been updated to look like it was built in 2025. White and black exterior with dark wooden skirting, a covered front porch. Kitchen, breakfast area, and living area. Master bedroom with master bathroom, equipped with two sinks and a walk in shower and across the house you will find two bedrooms and a full bathroom with a shower/tub combo! Updated and move in ready!
Property Details
Home Type
- Manufactured Home
Year Built
- Built in 2001
Lot Details
- 5,998 Sq Ft Lot
- Cleared Lot
Home Design
- Single Family Detached Home
- Manufactured Home
Interior Spaces
- 1,280 Sq Ft Home
- 1-Story Property
- Ceiling Fan
- Living Room
- Washer and Electric Dryer Hookup
Kitchen
- Breakfast Room
- Electric Oven
- Electric Range
Flooring
- Vinyl Plank
- Vinyl
Bedrooms and Bathrooms
- 3 Bedrooms
- 2 Full Bathrooms
- Bathtub with Shower
Schools
- Anderson Elementary School
- Peet Junior High School
- Conroe High School
Utilities
- Central Heating and Cooling System
Listing and Financial Details
- Property Available on 11/10/25
- 12 Month Lease Term
Community Details
Overview
- Woodgate Place 02 Subdivision
Pet Policy
- No Pets Allowed
- Pet Deposit Required
Map
Source: Houston Association of REALTORS®
MLS Number: 44919301
Nearby Homes
- 49 Parsons Valley Dr
- 206 Hillcrest Dr
- 209 Hillcrest Dr
- 209 Summit Dr
- 101 Summit Dr
- 1 Hi lo Ln
- 3305 N Frazier St
- 14207 Cypress Laurel Ct
- 412 Northwood Dr
- 0 League Line Rd
- 611 Northwood Dr
- 4511 Trophy Rack Dr
- 2408 N Thompson St
- 3520 Sage Green Trail
- Plan 1242 at Grace Landing
- Plan 2500 at Sagecrest - Preserve
- Plan 1908 at Grace Landing
- Plan 1360 at Grace Landing
- Plan 1548 at Grace Landing
- Plan 1491 at Sagecrest - Preserve
- 62 Woodland Hills Dr Unit B
- 45 Woodland Hills Dr Unit A
- 40 Woodland Hills Dr Unit B
- 800 N Fm 3083 Rd W
- 5049 Rifle Rd
- 5046 Willow Point Dr
- 2455 N Frazier St
- 1510 League Line Rd
- 4308 Wallace Falls Ln
- 307 Hildred Ave
- 1575 League Line Rd
- 209 Moss Hill Ln
- 316 Coldwater Creek Ct
- 2301 N Frazier St
- 16351 Sweet Grove Dr
- 3517 Oak Landing
- 1406 Graystone Hills Dr
- 2205 N Frazier St
- 3522 White Oak Point Dr
- 3531 White Oak Point Dr
