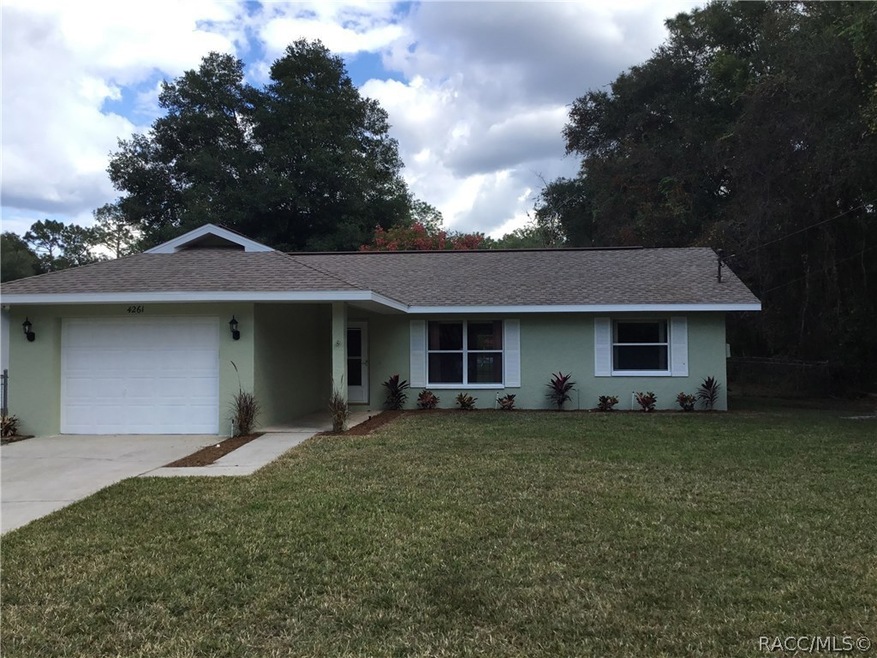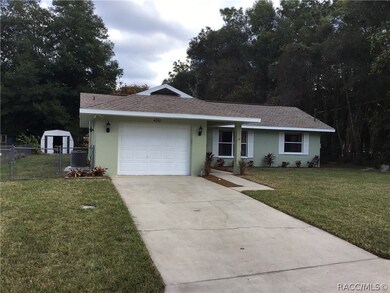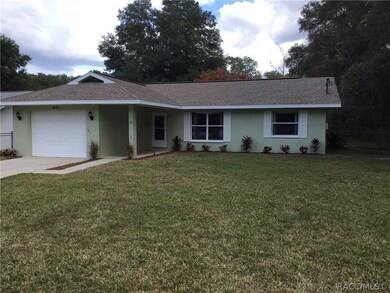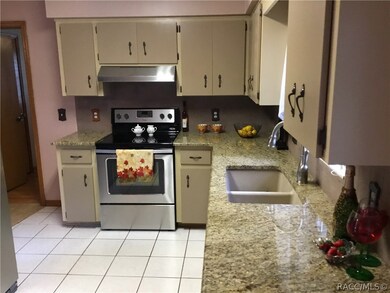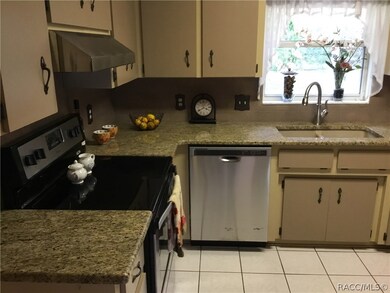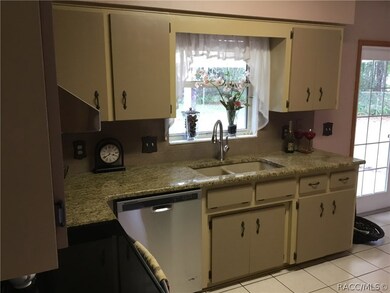
4261 S Canton Terrace Inverness, FL 34452
Inverness Highlands South NeighborhoodEstimated Value: $188,092 - $209,000
Highlights
- Contemporary Architecture
- No HOA
- Ceramic Tile Flooring
- Hilly Lot
- 1 Car Attached Garage
- Central Air
About This Home
As of January 2017CHARMING UPDATED CONCRETE BLOCK 2 BEDROOM 2 BATH WITH ALL THE MODERN CONVENIENCES. *** NEWER 3 DIMENSIONAL ARCHITECTURAL SHINGLE ROOF *** NEW STAINLES STEEL APPLIANCES *** GLEAMING STONE GRANITE COUNTERS IN THE KITCHEN AND LOTS OF CABINETS *** THE MASTER BATH HAS AN OVERSIZED WALK-IN SHOWER *** SECONF BATH/GUEST BATH IS NEXT TO THE SECOND BEDROOM AND FEATURES FULL BATHTUB *** NEW EXTERIOR DESIGNER PAINT *** UPDATED ENERGY EFFICIENT WINDOWS *** SPACIOUS BACKYARD WITH MATURE LANDSCAPING *** EXTRA SHED IN BACKYARD *** BARBEQUE GRILLING AREA UNDER ROOF/FLORIDA PORCH *** HIGH AND DRY *** NO FLOOD INSURANCE REQUIRED *** SPRINKLER SYSTEM IN PLACE.
Last Agent to Sell the Property
Kevin Dec
Charles Rutenberg Realty Inc License #3213417 Listed on: 12/20/2016
Home Details
Home Type
- Single Family
Est. Annual Taxes
- $777
Year Built
- Built in 1987
Lot Details
- 9,601 Sq Ft Lot
- Property fronts a county road
- Lot Has A Rolling Slope
- Hilly Lot
- Property is zoned MDR
Parking
- 1 Car Attached Garage
- Driveway
Home Design
- 983 Sq Ft Home
- Contemporary Architecture
- Block Foundation
- Shingle Roof
- Asphalt Roof
- Stucco
Kitchen
- Range Hood
- Dishwasher
Flooring
- Carpet
- Laminate
- Ceramic Tile
Bedrooms and Bathrooms
- 2 Bedrooms
- 2 Full Bathrooms
Utilities
- Central Air
- Well
- Septic Tank
Community Details
- No Home Owners Association
- Inverness Highlands West Subdivision
Ownership History
Purchase Details
Home Financials for this Owner
Home Financials are based on the most recent Mortgage that was taken out on this home.Purchase Details
Purchase Details
Home Financials for this Owner
Home Financials are based on the most recent Mortgage that was taken out on this home.Purchase Details
Home Financials for this Owner
Home Financials are based on the most recent Mortgage that was taken out on this home.Purchase Details
Home Financials for this Owner
Home Financials are based on the most recent Mortgage that was taken out on this home.Purchase Details
Purchase Details
Similar Homes in Inverness, FL
Home Values in the Area
Average Home Value in this Area
Purchase History
| Date | Buyer | Sale Price | Title Company |
|---|---|---|---|
| Lawless Maureen P | $93,000 | The Whitworth Title Group In | |
| Richard C Yeloushan & Kevin Dec Llc | $57,200 | Attorney | |
| Alfisi Alfred J | $124,900 | Southeast Title Insurance | |
| Lawless Maureen P | $100 | -- | |
| Johnson Christina M | $25,300 | Members Title Agency Llc | |
| Lawless Maureen P | $100 | -- | |
| Lawless Maureen P | $4,300 | -- |
Mortgage History
| Date | Status | Borrower | Loan Amount |
|---|---|---|---|
| Previous Owner | Alfisi Alfred J | $99,900 | |
| Previous Owner | Johnson Christina M | $51,950 | |
| Previous Owner | Johnson Dennis | $57,800 |
Property History
| Date | Event | Price | Change | Sq Ft Price |
|---|---|---|---|---|
| 01/30/2017 01/30/17 | Sold | $93,000 | -6.9% | $95 / Sq Ft |
| 12/31/2016 12/31/16 | Pending | -- | -- | -- |
| 12/20/2016 12/20/16 | For Sale | $99,900 | -- | $102 / Sq Ft |
Tax History Compared to Growth
Tax History
| Year | Tax Paid | Tax Assessment Tax Assessment Total Assessment is a certain percentage of the fair market value that is determined by local assessors to be the total taxable value of land and additions on the property. | Land | Improvement |
|---|---|---|---|---|
| 2024 | $782 | $84,616 | -- | -- |
| 2023 | $782 | $82,151 | $0 | $0 |
| 2022 | $732 | $79,758 | $0 | $0 |
| 2021 | $702 | $77,435 | $0 | $0 |
| 2020 | $635 | $88,139 | $3,320 | $84,819 |
| 2019 | $624 | $82,608 | $3,050 | $79,558 |
| 2018 | $603 | $73,257 | $3,480 | $69,777 |
| 2017 | $1,046 | $62,672 | $2,840 | $59,832 |
| 2016 | $861 | $51,121 | $2,860 | $48,261 |
| 2015 | $777 | $42,730 | $2,180 | $40,550 |
| 2014 | $315 | $39,168 | $4,047 | $35,121 |
Agents Affiliated with this Home
-
K
Seller's Agent in 2017
Kevin Dec
Charles Rutenberg Realty Inc
-
Melanie Bartley

Buyer's Agent in 2017
Melanie Bartley
Top Performance Real Est. Cons
(352) 634-2331
78 Total Sales
Map
Source: REALTORS® Association of Citrus County
MLS Number: 753523
APN: 20E-19S-29-0010-03670-0100
- 4229 S Canton Terrace
- 4248 S Apopka Ave
- 4150 S Apopka Ave
- 6200 E Malverne St
- 6065 E Marble Ln
- 6161 E Oneida St
- 6188 E Oneida St
- 6370 E Oneida St
- 6122 E King Ln
- 6406 E Malverne St
- 6415 E Malverne St
- 6301 E Peach St
- 4058 S Floral Terrace
- 4465 S Worldwide Dr
- 4010 S Garland Terrace
- 6149 E Penrose St
- 6151 E Iona Ln
- 3956 S Fernpark Terrace
- 5885 E Arbor St
- 3987 S Cameo Terrace
- 4261 S Canton Terrace
- 4260 S Culver Terrace
- 4246 S Culver Terrace
- 4293 S Canton Terrace
- 4294 S Culver Terrace
- 4230 S Culver Terrace
- 6162 E Marble Ln
- 4274 S Culver Terrace
- 4130 S Culver Terrace
- 6162 E Menlo Ln SE
- 4215 S Canton Terrace
- 4308 S Culver Terrace
- 4212 S Culver Terrace
- 6150 E Marble Ln
- 4245 S Culver Terrace
- 4325 S Canton Terrace
- 4322 S Culver Terrace
- 4229 S Culver Terrace
- 6136 E Marble Ln
