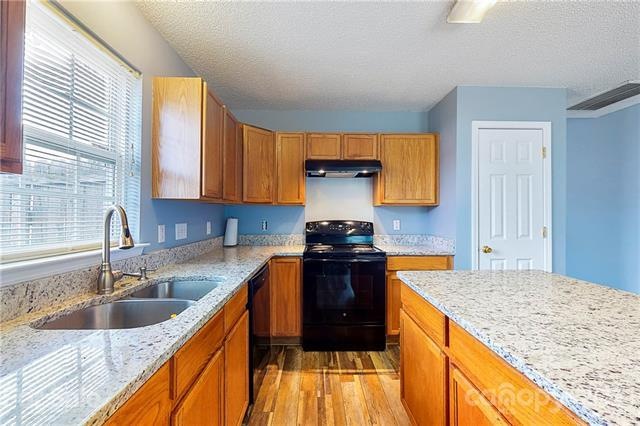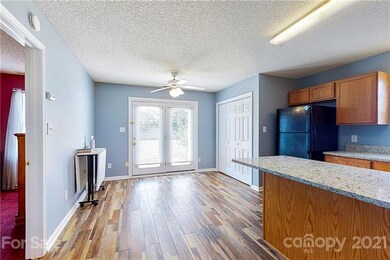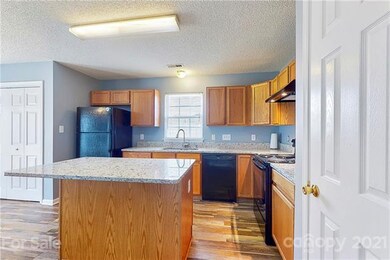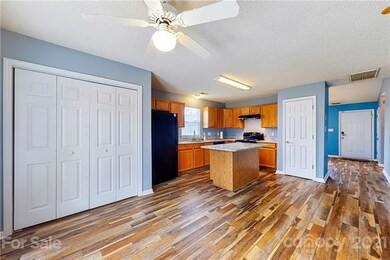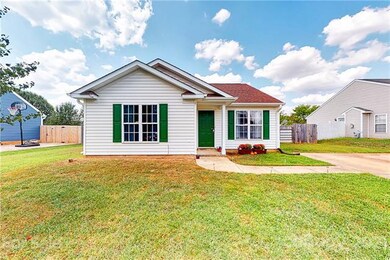
4262 Barley St SW Concord, NC 28027
About This Home
As of October 2021Location, Location, Location what matters most in Real Estate then add the benefits of a Ranch Home to Impress from the minute you enter, MANY UPDATES! Huge Great Room with Soaring Ceilings and Premium Newer Vinyl Wood Style Flooring Throughout Home. Love to Cook You’ll Love the Large Kitchen with Stunning Granite Counters and Large Island and Snack Bar. Spacious Owner’s Suite with Private Updated Bath Recently Tiled Shower with Built in Bench perfect for Seniors or Special Needs. Large Rooms Ideal for Families or Guests, Relax on your Patio Overlooking Large Privacy Fenced Yard. All this in Highly. Conveniently located just 10 min from Concord Mills, Speedway, and all the shopping and dining one could dream of.. Won't last long Desired Schools Professional measure coming soon.
Home Details
Home Type
- Single Family
Year Built
- Built in 1999
Lot Details
- Private Lot
- Level Lot
Home Design
- Slab Foundation
- Vinyl Siding
Bedrooms and Bathrooms
- 2 Full Bathrooms
Listing and Financial Details
- Assessor Parcel Number 5508-94-6918-0000
Ownership History
Purchase Details
Home Financials for this Owner
Home Financials are based on the most recent Mortgage that was taken out on this home.Purchase Details
Home Financials for this Owner
Home Financials are based on the most recent Mortgage that was taken out on this home.Purchase Details
Purchase Details
Home Financials for this Owner
Home Financials are based on the most recent Mortgage that was taken out on this home.Purchase Details
Home Financials for this Owner
Home Financials are based on the most recent Mortgage that was taken out on this home.Purchase Details
Purchase Details
Home Financials for this Owner
Home Financials are based on the most recent Mortgage that was taken out on this home.Purchase Details
Home Financials for this Owner
Home Financials are based on the most recent Mortgage that was taken out on this home.Map
Similar Homes in Concord, NC
Home Values in the Area
Average Home Value in this Area
Purchase History
| Date | Type | Sale Price | Title Company |
|---|---|---|---|
| Warranty Deed | $287,000 | Investors Title Insurance Co | |
| Interfamily Deed Transfer | -- | None Available | |
| Interfamily Deed Transfer | -- | None Available | |
| Warranty Deed | $118,000 | Chicago Title Insurance Co | |
| Warranty Deed | $91,000 | -- | |
| Interfamily Deed Transfer | -- | -- | |
| Warranty Deed | $108,000 | -- | |
| Warranty Deed | $22,500 | -- |
Mortgage History
| Date | Status | Loan Amount | Loan Type |
|---|---|---|---|
| Previous Owner | $107,500 | New Conventional | |
| Previous Owner | $113,500 | Purchase Money Mortgage | |
| Previous Owner | $100,800 | Unknown | |
| Previous Owner | $91,000 | Purchase Money Mortgage | |
| Previous Owner | $107,004 | FHA | |
| Previous Owner | $25,500 | Purchase Money Mortgage |
Property History
| Date | Event | Price | Change | Sq Ft Price |
|---|---|---|---|---|
| 10/17/2023 10/17/23 | Rented | $1,775 | -2.5% | -- |
| 09/28/2023 09/28/23 | For Rent | $1,820 | +18.2% | -- |
| 01/25/2022 01/25/22 | Rented | $1,540 | 0.0% | -- |
| 01/15/2022 01/15/22 | For Rent | $1,540 | +8.1% | -- |
| 01/05/2022 01/05/22 | Rented | $1,425 | -18.3% | -- |
| 12/10/2021 12/10/21 | For Rent | $1,745 | 0.0% | -- |
| 10/19/2021 10/19/21 | Sold | $287,000 | +4.4% | $253 / Sq Ft |
| 09/24/2021 09/24/21 | Pending | -- | -- | -- |
| 09/18/2021 09/18/21 | For Sale | $275,000 | -- | $243 / Sq Ft |
Tax History
| Year | Tax Paid | Tax Assessment Tax Assessment Total Assessment is a certain percentage of the fair market value that is determined by local assessors to be the total taxable value of land and additions on the property. | Land | Improvement |
|---|---|---|---|---|
| 2024 | $2,697 | $270,820 | $60,000 | $210,820 |
| 2023 | $2,008 | $164,550 | $40,000 | $124,550 |
| 2022 | $2,220 | $157,270 | $40,000 | $117,270 |
| 2021 | $959 | $157,270 | $40,000 | $117,270 |
| 2020 | $959 | $157,270 | $40,000 | $117,270 |
| 2019 | $750 | $122,890 | $25,000 | $97,890 |
| 2018 | $737 | $122,890 | $25,000 | $97,890 |
| 2017 | $725 | $122,890 | $25,000 | $97,890 |
| 2016 | $430 | $108,520 | $20,000 | $88,520 |
| 2015 | $1,281 | $108,520 | $20,000 | $88,520 |
| 2014 | $1,281 | $108,520 | $20,000 | $88,520 |
Source: Canopy MLS (Canopy Realtor® Association)
MLS Number: CAR3787520
APN: 5508-94-6918-0000
- 5136 Wheat Dr SW
- 5307 Hackberry Ln SW
- 5012 Wheat Dr SW
- 5355 Hackberry Ln SW
- 786 Treva Anne Dr SW
- 4532 Lanstone Ct SW
- 849 Treva Anne Dr SW
- 4562 Lanstone Ct SW
- 5375 Josephine Ln SW
- 5386 Josephine Ln SW
- 4823 Morris Glen Dr
- 709 Yvonne Dr SW
- 4145 Wrangler Dr SW
- 4630 Roberta Rd
- 3898 Longwood Dr SW
- 5670 Hammermill Dr
- 5513 Hammermill Dr
- 3619 Grove Creek Pond Dr SW
- 3645 Brookville Ave SW
- 5312 Allburn Pkwy
