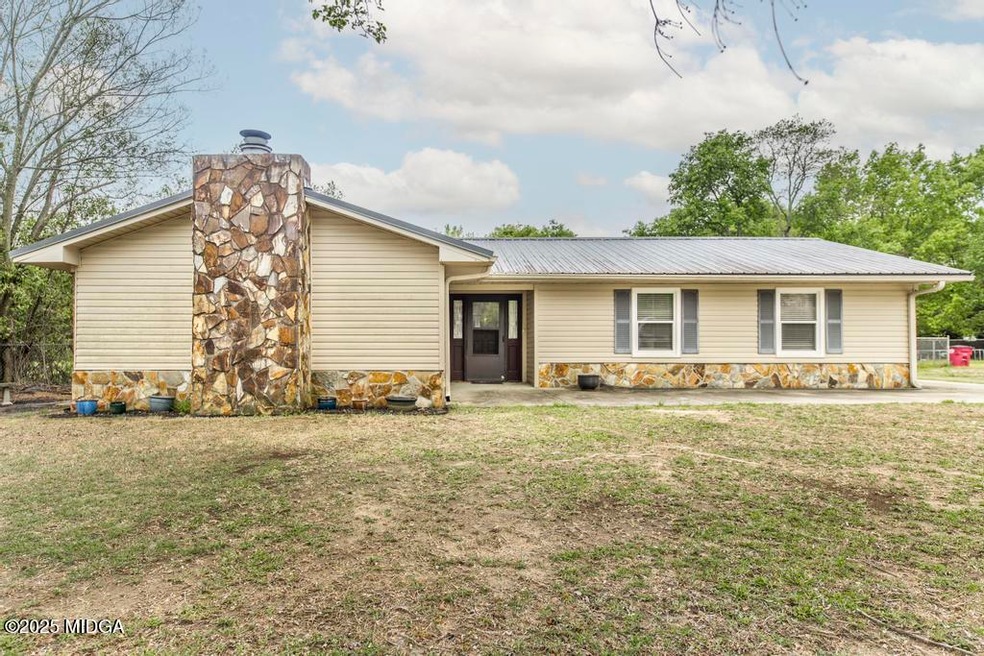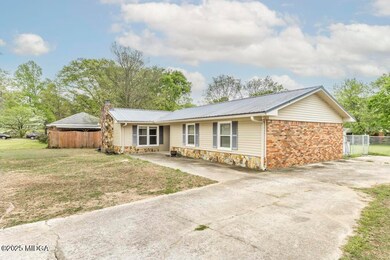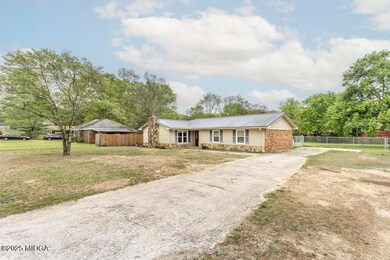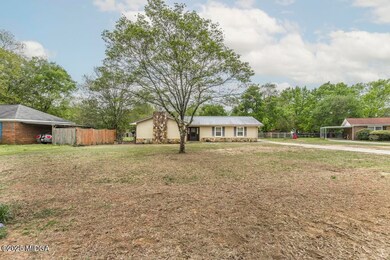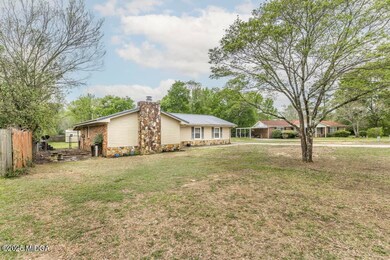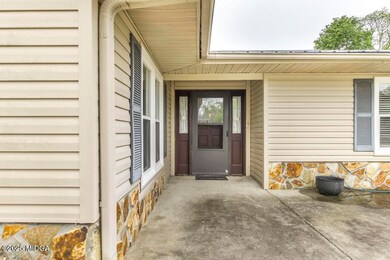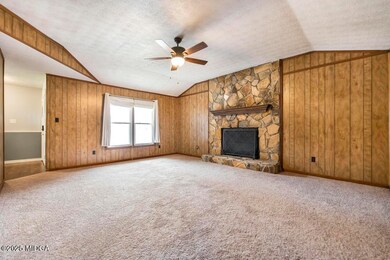
4262 Cordoba Ct MacOn, GA 31216
Highlights
- Above Ground Pool
- Traditional Architecture
- No HOA
- Living Room with Fireplace
- Private Yard
- Covered patio or porch
About This Home
As of May 2025Welcome to 4262 Cordoba Court! Tucked away on a peaceful cul-de-sac in Sub-South Macon, this delightful one-level home combines comfort, convenience, and generous space. Inside, you'll discover three spacious bedrooms and two full bathrooms, including a tiled bathroom in the primary suite. The expansive living room is a perfect retreat, featuring brand-new carpeting and a cozy wood-burning fireplace, ideal for relaxing or entertaining. The kitchen is equipped with a nearly new dishwasher and refrigerator - both under six months old! The large dining area offers ample space for family meals and gatherings, and it opens directly to the fully fenced backyard and covered patio, creating a seamless indoor-outdoor flow. For those in need of extra storage or workspace, you'll love the 12x20 wired workshop and the additional 4x10 storage unit, providing plenty of room for projects and belongings. With a durable seven-year-old metal roof and low-maintenance exterior featuring both brick and vinyl siding, this home is designed for easy living. NO HOA! Conveniently located near Downtown Macon, Warner Robins, and Robins Air Force Base, this home offers an ideal blend of tranquility and accessibility. Don't miss out on this incredible opportunity - schedule your showing today!
Last Agent to Sell the Property
Keller Williams Realty Middle Georgia License #433741 Listed on: 04/03/2025

Last Buyer's Agent
Brokered Agent
Brokered Sale
Home Details
Home Type
- Single Family
Est. Annual Taxes
- $1,117
Year Built
- Built in 1978
Lot Details
- 0.51 Acre Lot
- Private Entrance
- Fenced
- Private Yard
Parking
- Driveway
Home Design
- Traditional Architecture
- Three Sided Brick Exterior Elevation
- Slab Foundation
- Metal Roof
- Vinyl Siding
Interior Spaces
- 1,522 Sq Ft Home
- 1-Story Property
- Living Room with Fireplace
- Workshop
- Carpet
- Laundry on main level
Kitchen
- Walk-In Pantry
- Electric Oven
- Electric Range
- Dishwasher
Bedrooms and Bathrooms
- 3 Bedrooms
- Primary Bedroom located in the basement
- 2 Full Bathrooms
Outdoor Features
- Above Ground Pool
- Covered patio or porch
- Separate Outdoor Workshop
- Outdoor Storage
- Outbuilding
Schools
- Heard Elementary School
- Rutland Middle School
- Rutland High School
Utilities
- Central Heating and Cooling System
- Electric Water Heater
- Septic Tank
- Phone Available
- Cable TV Available
Community Details
- No Home Owners Association
- Calle Vinas Calloway Subdivision
Listing and Financial Details
- Assessor Parcel Number M140-0094
Ownership History
Purchase Details
Home Financials for this Owner
Home Financials are based on the most recent Mortgage that was taken out on this home.Purchase Details
Similar Homes in the area
Home Values in the Area
Average Home Value in this Area
Purchase History
| Date | Type | Sale Price | Title Company |
|---|---|---|---|
| Special Warranty Deed | $185,000 | None Listed On Document | |
| Special Warranty Deed | $185,000 | None Listed On Document | |
| Warranty Deed | $67,000 | -- |
Mortgage History
| Date | Status | Loan Amount | Loan Type |
|---|---|---|---|
| Open | $181,649 | FHA | |
| Closed | $181,649 | FHA | |
| Previous Owner | $50,000 | New Conventional | |
| Previous Owner | $89,320 | New Conventional | |
| Previous Owner | $111,650 | FHA | |
| Previous Owner | $25,000 | Credit Line Revolving |
Property History
| Date | Event | Price | Change | Sq Ft Price |
|---|---|---|---|---|
| 05/20/2025 05/20/25 | Sold | $185,000 | 0.0% | $122 / Sq Ft |
| 04/19/2025 04/19/25 | Pending | -- | -- | -- |
| 04/03/2025 04/03/25 | For Sale | $185,000 | -- | $122 / Sq Ft |
Tax History Compared to Growth
Tax History
| Year | Tax Paid | Tax Assessment Tax Assessment Total Assessment is a certain percentage of the fair market value that is determined by local assessors to be the total taxable value of land and additions on the property. | Land | Improvement |
|---|---|---|---|---|
| 2024 | $1,117 | $50,981 | $10,000 | $40,981 |
| 2023 | $1,303 | $50,981 | $10,000 | $40,981 |
| 2022 | $1,088 | $38,434 | $6,879 | $31,555 |
| 2021 | $1,194 | $38,434 | $6,879 | $31,555 |
| 2020 | $1,220 | $38,434 | $6,879 | $31,555 |
| 2019 | $1,230 | $38,434 | $6,879 | $31,555 |
| 2018 | $2,064 | $38,434 | $6,879 | $31,555 |
| 2017 | $1,178 | $38,434 | $6,879 | $31,555 |
| 2016 | $1,088 | $38,434 | $6,879 | $31,555 |
| 2015 | $1,540 | $38,434 | $6,879 | $31,555 |
| 2014 | $1,542 | $38,434 | $6,879 | $31,555 |
Agents Affiliated with this Home
-
Lynsey Free
L
Seller's Agent in 2025
Lynsey Free
Keller Williams Realty Middle Georgia
(470) 621-5065
9 Total Sales
-
B
Buyer's Agent in 2025
Brokered Agent
Brokered Sale
Map
Source: Middle Georgia MLS
MLS Number: 179097
APN: M140-0094
- 106 Alex Bailey Ct
- 436 Joseph Chandler Dr
- 102 Haylie Ct
- 104 Alayna Ct
- 314 Cody Dr
- 310 Cody Dr
- 330 Cody Dr
- 328 Cody Dr
- 131 Goodall Woods Dr
- 326 Cody Dr
- 108 Alayna Ct
- 108 Alayna Ct Unit 161
- 317 Cody Dr
- 316 Cody Dr
- 312 Cody Dr
- 308 Cody Dr
- 306 Cody Dr
- 163 Goodall Woods Dr
- 195 Goodall Woods Dr
- 304 Cody Dr
