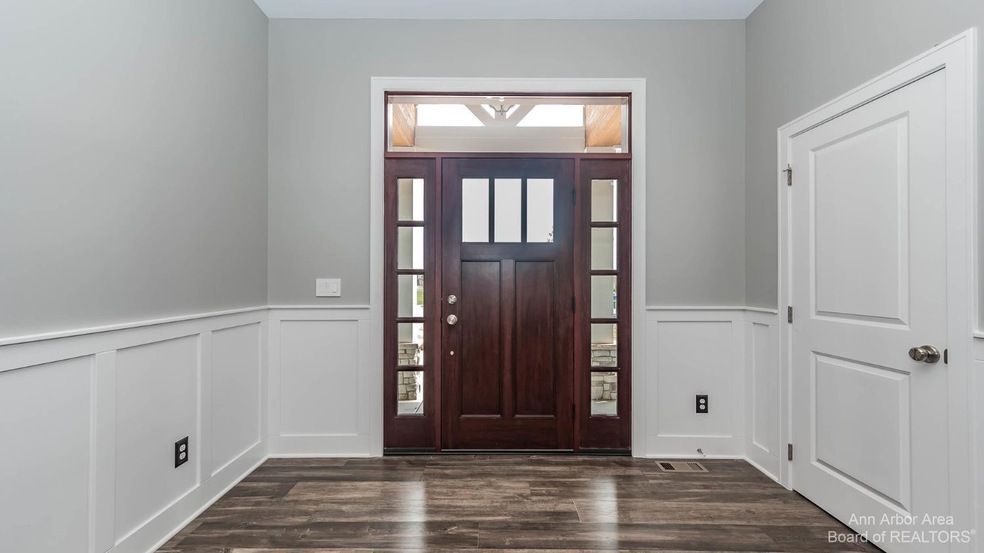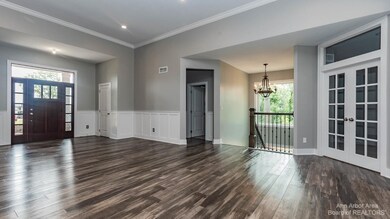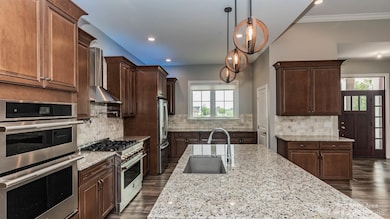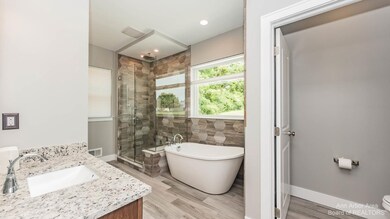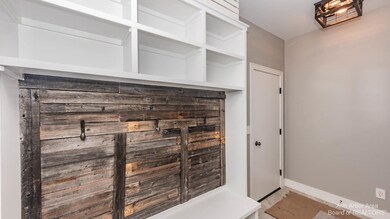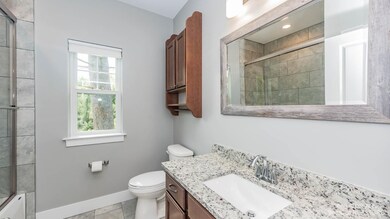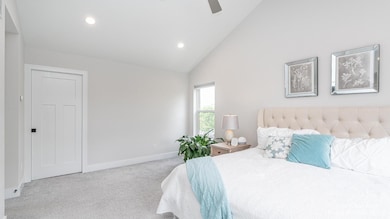4262 Duck Dr Ann Arbor, MI 48103
Estimated payment $4,272/month
Highlights
- New Construction
- Contemporary Architecture
- Vaulted Ceiling
- Haisley Elementary School Rated A
- Recreation Room
- Wood Flooring
About This Home
Wexford Homes is thrilled to present it's newest community--The Gallery of Scio! Located in Ann Arbor's Scio township and conveniently located minutes from Downtown, The Gallery is comprised of 62 fully customizable luxury, Craftsman inspired detached condominiums within the Scioview development, adjacent to Saginaw Forest. This ARLINGTON model has a private tree-lined view and showcases a bright, open and contemporary floor plan which includes a gourmet kitchen w/ huge 8x4 center island overlooking the great room with gas fireplace, 1st floor primary bedroom suite w/large walk-in closet, and private bath w/dual sinks, commode, and 6x3 fully tiled shower. Customizations to this home include a screened porch, grill deck, and a wrap around front porch. Other standard features incl incl. 9 ft. ceilings in the lower level, and an attached 2 car garage. Our community showcases sidewalks, walking trails, a private dog park, and The Gallery Pavilion--great for gathering with your new neighbors and incl. a gas fireplace, patio (par. covered), and flower boxes. Full exterior maintenance including snow removal and lawn care--this community is truly one of a kind! PHOTOS ARE EXAMPLES OF HOMES RECENTLY BUILT BY WEXFORD HOMES--Enjoy!, Primary Bath, Rec Room: Space
Property Details
Home Type
- Condominium
Year Built
- Built in 2023 | New Construction
Lot Details
- Property fronts a private road
- End Unit
- Sprinkler System
HOA Fees
- $400 Monthly HOA Fees
Parking
- 2 Car Attached Garage
- Garage Door Opener
Home Design
- Contemporary Architecture
- Brick or Stone Mason
- Wood Siding
- Stone
Interior Spaces
- 1,853 Sq Ft Home
- Vaulted Ceiling
- Ceiling Fan
- Gas Log Fireplace
- Great Room
- Dining Room
- Recreation Room
Kitchen
- Breakfast Area or Nook
- Eat-In Kitchen
- Oven
- Range
- Microwave
- Dishwasher
- Disposal
Flooring
- Wood
- Carpet
- Ceramic Tile
Bedrooms and Bathrooms
- 2 Main Level Bedrooms
- Bathroom on Main Level
- 2 Full Bathrooms
Laundry
- Laundry Room
- Laundry on main level
Basement
- Basement Fills Entire Space Under The House
- Sump Pump
- Stubbed For A Bathroom
- Natural lighting in basement
Accessible Home Design
- Accessible Bathroom
- Halls are 36 inches wide or more
- Doors are 36 inches wide or more
Outdoor Features
- Porch
Schools
- Haisley Elementary School
- Forsythe Middle School
- Skyline High School
Utilities
- Forced Air Heating and Cooling System
- Heating System Uses Natural Gas
- Cable TV Available
Community Details
Overview
- Association fees include trash, snow removal, sewer, lawn/yard care
- Association Phone (734) 368-1999
- Built by Wexford Homes
- The Gallery Of Scio Subdivision
Recreation
- Trails
Map
Home Values in the Area
Average Home Value in this Area
Tax History
| Year | Tax Paid | Tax Assessment Tax Assessment Total Assessment is a certain percentage of the fair market value that is determined by local assessors to be the total taxable value of land and additions on the property. | Land | Improvement |
|---|---|---|---|---|
| 2025 | -- | $67,500 | $0 | $0 |
| 2024 | $1,575 | $67,000 | $0 | $0 |
| 2023 | $1,502 | $55,000 | $0 | $0 |
| 2022 | $2,234 | $42,500 | $0 | $0 |
| 2021 | $77 | $42,500 | $0 | $0 |
| 2020 | $76 | $42,500 | $0 | $0 |
| 2019 | $71 | $42,500 | $42,500 | $0 |
| 2018 | $69 | $32,500 | $0 | $0 |
Property History
| Date | Event | Price | List to Sale | Price per Sq Ft |
|---|---|---|---|---|
| 01/04/2023 01/04/23 | For Sale | $709,900 | -- | $383 / Sq Ft |
Purchase History
| Date | Type | Sale Price | Title Company |
|---|---|---|---|
| Warranty Deed | $179,181 | Liberty Title | |
| Warranty Deed | $179,181 | Liberty Title | |
| Warranty Deed | -- | Ata National Title | |
| Quit Claim Deed | -- | None Available | |
| Warranty Deed | $80,000 | None Available | |
| Quit Claim Deed | -- | None Available |
Mortgage History
| Date | Status | Loan Amount | Loan Type |
|---|---|---|---|
| Open | $564,825 | Construction | |
| Closed | $564,825 | Construction |
Source: MichRIC
MLS Number: 23121235
APN: 08-26-325-015
- 4290 Duck Dr Unit 18
- 4224 Duck Dr Unit 5
- 4236 Duck Dr
- 4229 Loon Ln
- 4261 Loon Ln
- 4445 Oriole Ct
- 4336 Sparrow St
- 4257 Loon Ln
- 601 Grosbeak Dr Unit 1
- 560 Little Lake Dr Unit 23
- #24 Loon Ln
- #53 Loon Ln
- The Champlain Plan at Cranbrook of Scio
- The Vallecito Plan at Cranbrook of Scio
- The Palisade Plan at Cranbrook of Scio
- The Marion Plan at Cranbrook of Scio
- The Granada Plan at Cranbrook of Scio
- The Lucerne Plan at Cranbrook of Scio
- 4977 Saint Annes
- 4870 Lytham Ln
- 4275 Eyrie Dr
- 4870 Lytham Ln
- 272 Columbus Dr
- 331 Scio Village Ct Unit 288
- 331 Scio Village Ct Unit 281
- 545 Landings Blvd
- 273 Scio Village Ct
- 1125 Joyce Ln
- 1123 Joyce Ln
- 1139 Joyce Ln Unit 68
- 1269 Joyce Ln
- 1100 Rabbit Run Cir
- 3240 Bellflower Ct
- 846 W Summerfield Glen Cir Unit 112
- 854 W Summerfield Glen Cir Unit 116
- 854 W Summerfield Glen Cir Unit 854 Summerfield Glen
- 5501 Cambridge Club Cir
- 251 Cloverleaf Ct
- 1304 N Bay Dr Unit 137
- 1235 N Bay Dr Unit 97
