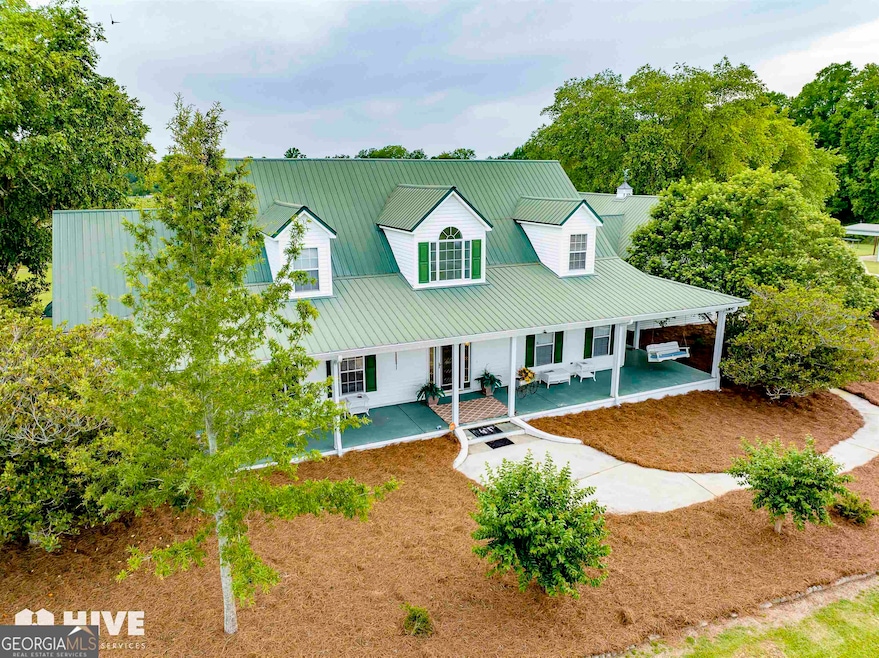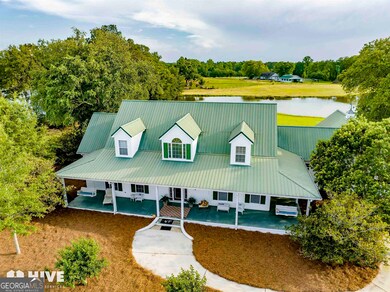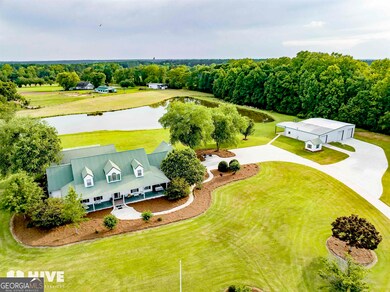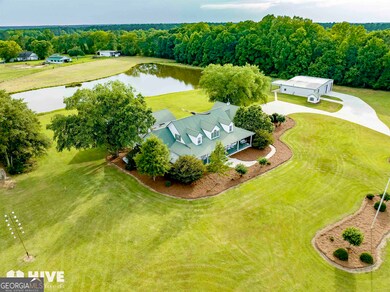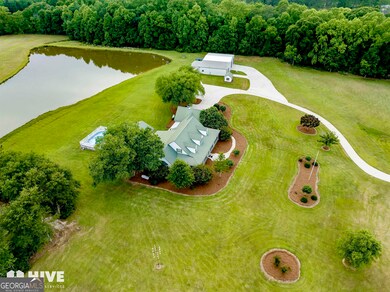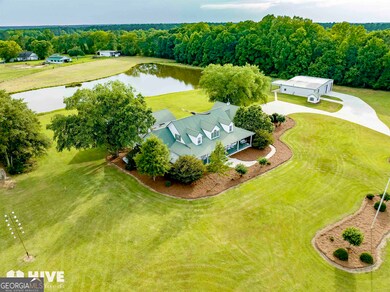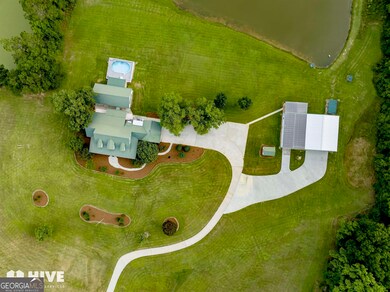4262 Ga Highway 15 Vidalia, GA 30474
Estimated payment $3,704/month
Highlights
- Private Waterfront
- Barn
- Home fronts a pond
- Guest House
- Pool House
- RV or Boat Parking
About This Home
Experience unparalleled privacy and luxury on this stunning, gated and fenced 17+ acre estate, showcasing impeccably manicured grounds, a fully stocked pond, and exceptional indoor-outdoor living. Designed for grand entertaining and everyday comfort, this home features expansive, updated living spaces and superior craftsmanship throughout. A formal two-story foyer welcomes you into the elegant dining room and the newly renovated gourmet kitchen, complete with updated counters, stainless steel appliances, a keeping room with a cozy fireplace, and a well-appointed butler's pantry. The light-filled living room opens to a spacious patio overlooking the picturesque backyard, pool, and pool house-perfect for hosting gatherings of any size. The main-level primary suite offers the ultimate retreat with dual walk-in closets, double vanities, a soaking tub, and a beautifully tiled walk-in shower. An additional main-floor office doubles as a potential bedroom for added flexibility. Upstairs, you'll find two generously sized bedrooms with walk-in closets and a shared full bath. A private guest suite or bonus room is located above the garage, ideal for visitors or multi-use needs. Enjoy exceptional outdoor living in the 1,400+ sq ft pool house featuring a full kitchen and covered patio overlooking the sparkling pool. The property also includes two large workshops, perfect for a man cave, hobby space, or equipment storage. Additional upgrades include a whole-house Generac generator and three brand-new HVAC units, ensuring comfort and peace of mind year-round. This extraordinary property truly has it all-luxury, acreage, privacy, and unmatched amenities. Don't miss your opportunity to own this incredible slice of paradise.
Listing Agent
Nautica Real Estate, LLC Brokerage Phone: 912-253-8856 License #285540 Listed on: 11/24/2025
Home Details
Home Type
- Single Family
Est. Annual Taxes
- $100
Year Built
- Built in 1995
Lot Details
- 17.74 Acre Lot
- Home fronts a pond
- Private Waterfront
- 500 Feet of Waterfront
- Kennel or Dog Run
- Back and Front Yard Fenced
- Privacy Fence
- Level Lot
- Open Lot
- Sprinkler System
- Cleared Lot
- Grass Covered Lot
Home Design
- Craftsman Architecture
- Contemporary Architecture
- Traditional Architecture
- Pillar, Post or Pier Foundation
- Tin Roof
- Aluminum Siding
- Vinyl Siding
Interior Spaces
- 2,900 Sq Ft Home
- 2-Story Property
- Rear Stairs
- High Ceiling
- Ceiling Fan
- 2 Fireplaces
- Factory Built Fireplace
- Gas Log Fireplace
- Double Pane Windows
- Bay Window
- Entrance Foyer
- Great Room
- Formal Dining Room
- Den
- Bonus Room
- Seasonal Views
- Expansion Attic
Kitchen
- Walk-In Pantry
- Double Convection Oven
- Cooktop
- Microwave
- Ice Maker
- Dishwasher
- Kitchen Island
- Solid Surface Countertops
Flooring
- Carpet
- Laminate
- Tile
Bedrooms and Bathrooms
- 3 Bedrooms | 2 Main Level Bedrooms
- Primary Bedroom on Main
- Walk-In Closet
- Double Vanity
- Soaking Tub
- Bathtub Includes Tile Surround
- Separate Shower
Laundry
- Laundry in Mud Room
- Laundry Room
- Dryer
Home Security
- Home Security System
- Fire and Smoke Detector
Parking
- 2 Car Garage
- Parking Pad
- Parking Storage or Cabinetry
- Side or Rear Entrance to Parking
- RV or Boat Parking
Pool
- Pool House
- Above Ground Pool
Outdoor Features
- Patio
- Outdoor Water Feature
- Outdoor Kitchen
- Separate Outdoor Workshop
- Shed
- Outbuilding
- Porch
Additional Homes
- Guest House
Schools
- Toombs Central Elementary School
- Toombs County Middle School
- Toombs County High School
Farming
- Barn
- Pasture
Utilities
- Two cooling system units
- Central Heating and Cooling System
- Dual Heating Fuel
- Heat Pump System
- Underground Utilities
- 220 Volts
- Power Generator
- Propane
- Private Water Source
- Well
- Electric Water Heater
- Septic Tank
- Private Sewer
- High Speed Internet
- Phone Available
- Satellite Dish
Community Details
- No Home Owners Association
Map
Home Values in the Area
Average Home Value in this Area
Tax History
| Year | Tax Paid | Tax Assessment Tax Assessment Total Assessment is a certain percentage of the fair market value that is determined by local assessors to be the total taxable value of land and additions on the property. | Land | Improvement |
|---|---|---|---|---|
| 2024 | $3,018 | $133,088 | $4,380 | $128,708 |
| 2023 | $2,167 | $131,036 | $3,942 | $127,094 |
| 2022 | $2,152 | $114,521 | $2,628 | $111,893 |
| 2021 | $2,204 | $103,644 | $2,628 | $101,016 |
| 2020 | $2,244 | $94,502 | $1,788 | $92,714 |
| 2019 | $2,152 | $94,502 | $1,788 | $92,714 |
| 2018 | $2,151 | $94,502 | $1,788 | $92,714 |
| 2017 | $2,094 | $90,313 | $1,788 | $88,525 |
| 2016 | $2,093 | $90,313 | $1,788 | $88,525 |
| 2015 | -- | $97,342 | $3,000 | $94,342 |
| 2014 | -- | $97,342 | $3,000 | $94,342 |
Property History
| Date | Event | Price | List to Sale | Price per Sq Ft |
|---|---|---|---|---|
| 11/24/2025 11/24/25 | For Sale | $699,923 | -- | $241 / Sq Ft |
Purchase History
| Date | Type | Sale Price | Title Company |
|---|---|---|---|
| Deed | $270,000 | -- | |
| Deed | $18,700 | -- |
Source: Georgia MLS
MLS Number: 10648872
APN: C16-028A
- 287 Quail Dr
- 160 Falcon Dr
- 240 Hawk Trail
- 4822 Georgia 15
- 3242 Cedar Crossing Vidalia Rd
- 00 Lots 9 & 10 Hidden Hills
- 0 Lots 9 & 10 Hidden Hills Unit 10620991
- 218 Hidden Hammock Dr
- 00 J R Rollins Rd
- 163 Indigo Rd
- 143 Sadie Galbreath Rd
- 811 Hardwood Way
- 2306 Center Dr
- 0 Thompson Level Rd
- 2103 Aimwell Rd
- 2007 2007 Aimwell Rd
- 2006 Aimwell Rd Unit 1
- 453 Bostwick Cir
- 1645 Glynn James Rd
- 735 Bostwick Cir
