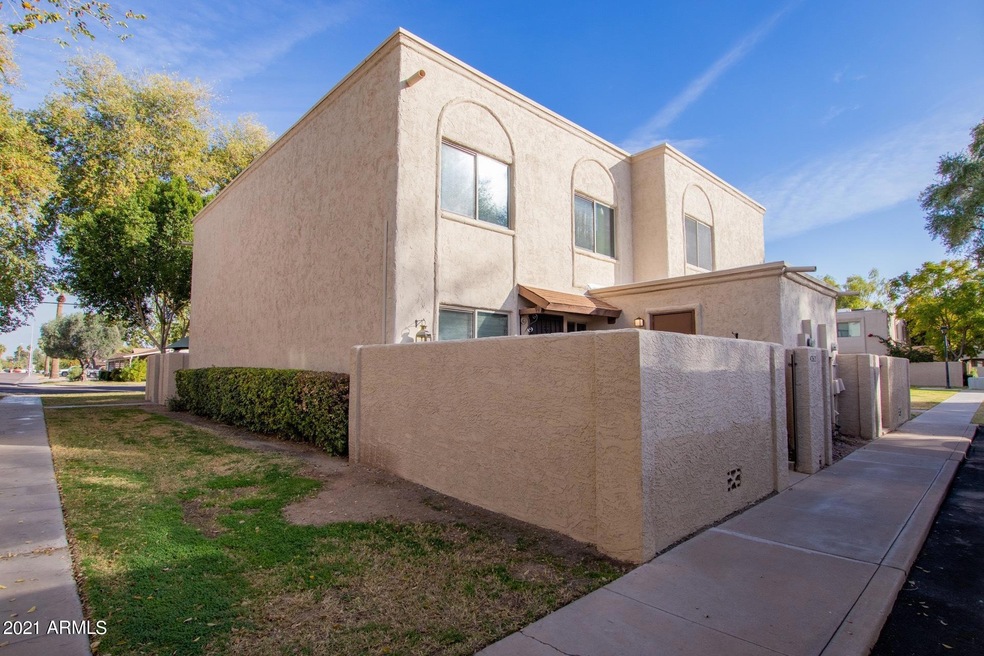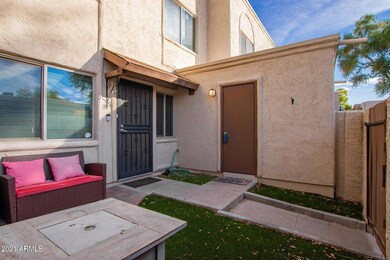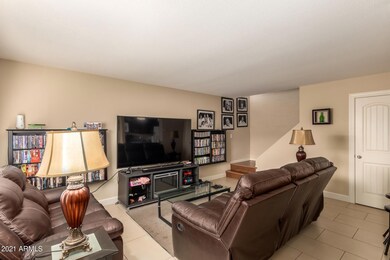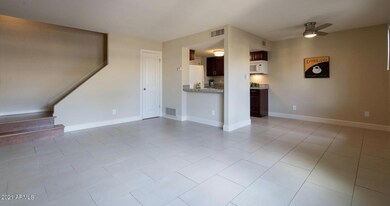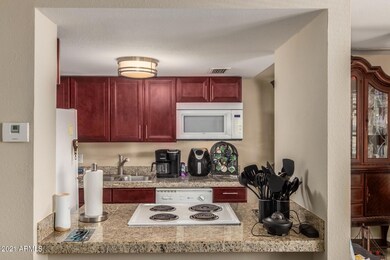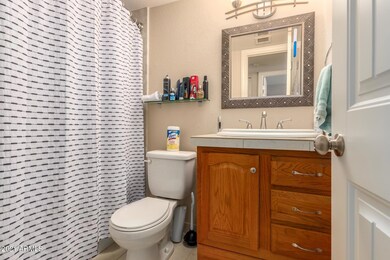
4262 N 82nd St Unit 226 Scottsdale, AZ 85251
Indian Bend NeighborhoodEstimated Value: $329,000 - $337,356
Highlights
- Mountain View
- Granite Countertops
- Community Pool
- Navajo Elementary School Rated A-
- Private Yard
- Double Pane Windows
About This Home
As of March 2021Located in the heart of Scottsdale! Immaculate condition with fresh paint, tile flooring and laminate (no carpet!), maple kitchen cabinets, granite counters, pantry. 2018 HVAC + Ceiling fans in BRs and DR & Dual Pane Windows. Nice Laundry Room with tile floor w/storage. Quick walk to the pool. Large private courtyard patio with synthetic grass. Good sized rooms. 1 assigned covered spot with guest parking close by. Super nice unit, great community, fabulous location. Close to Indian School Park, the green belt, Fashion Square Mall, Old Town Scottsdale and endless dining and shopping options. High walkability score! Low HOA - Overall great value to be in the heart of Scottsdale!
Last Buyer's Agent
Berkshire Hathaway HomeServices Arizona Properties License #BR529481000

Townhouse Details
Home Type
- Townhome
Est. Annual Taxes
- $635
Year Built
- Built in 1971
Lot Details
- 840 Sq Ft Lot
- Block Wall Fence
- Artificial Turf
- Private Yard
HOA Fees
- $152 Monthly HOA Fees
Home Design
- Wood Frame Construction
- Built-Up Roof
- Stucco
Interior Spaces
- 904 Sq Ft Home
- 2-Story Property
- Ceiling Fan
- Double Pane Windows
- Vinyl Clad Windows
- Mountain Views
- Washer and Dryer Hookup
Kitchen
- Breakfast Bar
- Built-In Microwave
- Granite Countertops
Flooring
- Laminate
- Tile
Bedrooms and Bathrooms
- 2 Bedrooms
- 1 Bathroom
Parking
- 1 Carport Space
- Assigned Parking
Schools
- Navajo Elementary School
- Mohave Middle School
Utilities
- Refrigerated Cooling System
- Heating Available
- High Speed Internet
- Cable TV Available
Additional Features
- Patio
- Property is near a bus stop
Listing and Financial Details
- Tax Lot 226
- Assessor Parcel Number 173-54-231
Community Details
Overview
- Association fees include roof repair, insurance, ground maintenance, street maintenance, trash, roof replacement, maintenance exterior
- Apm Association, Phone Number (480) 941-1077
- Built by HALLCRAFT HOMES
- Hallcraft Villas Scottsdale Condominium Subdivision, Sharp Townhome Floorplan
- FHA/VA Approved Complex
Recreation
- Community Pool
- Bike Trail
Ownership History
Purchase Details
Home Financials for this Owner
Home Financials are based on the most recent Mortgage that was taken out on this home.Purchase Details
Purchase Details
Home Financials for this Owner
Home Financials are based on the most recent Mortgage that was taken out on this home.Purchase Details
Purchase Details
Purchase Details
Home Financials for this Owner
Home Financials are based on the most recent Mortgage that was taken out on this home.Purchase Details
Home Financials for this Owner
Home Financials are based on the most recent Mortgage that was taken out on this home.Purchase Details
Home Financials for this Owner
Home Financials are based on the most recent Mortgage that was taken out on this home.Purchase Details
Home Financials for this Owner
Home Financials are based on the most recent Mortgage that was taken out on this home.Purchase Details
Home Financials for this Owner
Home Financials are based on the most recent Mortgage that was taken out on this home.Similar Homes in Scottsdale, AZ
Home Values in the Area
Average Home Value in this Area
Purchase History
| Date | Buyer | Sale Price | Title Company |
|---|---|---|---|
| Maxie Ryanne | $260,000 | Chicago Title | |
| Vandelinder Jordan Robert | -- | None Available | |
| Vandelinder Shari R | $195,000 | Lawyers Title Of Arizona Inc | |
| Anderson Lewis L | -- | None Available | |
| Anderson Lewis L | $55,801 | None Available | |
| Garton Jeff B | $170,000 | Camelback Title Agency Llc | |
| Garton Jeff B | $170,000 | Camelback Title Agency Llc | |
| Wilson Christine D | $88,300 | Fidelity National Title | |
| Edwards Sandra Jean | $74,500 | North American Title Agency | |
| Dolan James M | $47,500 | Transamerica Title Ins Co |
Mortgage History
| Date | Status | Borrower | Loan Amount |
|---|---|---|---|
| Open | Maxie Ryanne | $12,765 | |
| Closed | Maxie Ryanne | $12,765 | |
| Closed | Maxie Ryanne | $12,765 | |
| Open | Maxie Ryanne | $255,290 | |
| Previous Owner | Garton Jeff B | $162,500 | |
| Previous Owner | Garton Jeff B | $162,500 | |
| Previous Owner | Wilson Christine | $113,000 | |
| Previous Owner | Wilson Christine D | $88,300 | |
| Previous Owner | Edwards Sandra Jean | $72,500 | |
| Previous Owner | Dolan James M | $15,000 |
Property History
| Date | Event | Price | Change | Sq Ft Price |
|---|---|---|---|---|
| 03/31/2021 03/31/21 | Sold | $260,000 | 0.0% | $288 / Sq Ft |
| 02/01/2021 02/01/21 | For Sale | $260,000 | +33.3% | $288 / Sq Ft |
| 07/12/2019 07/12/19 | Sold | $195,000 | 0.0% | $216 / Sq Ft |
| 06/30/2019 06/30/19 | For Sale | $195,000 | 0.0% | $216 / Sq Ft |
| 12/01/2017 12/01/17 | Rented | $1,200 | 0.0% | -- |
| 11/28/2017 11/28/17 | Under Contract | -- | -- | -- |
| 11/19/2017 11/19/17 | Price Changed | $1,200 | +9.1% | $1 / Sq Ft |
| 11/19/2017 11/19/17 | For Rent | $1,100 | +10.0% | -- |
| 03/01/2016 03/01/16 | Rented | $1,000 | 0.0% | -- |
| 02/27/2016 02/27/16 | Under Contract | -- | -- | -- |
| 02/18/2016 02/18/16 | For Rent | $1,000 | +25.0% | -- |
| 02/10/2012 02/10/12 | Rented | $800 | 0.0% | -- |
| 01/30/2012 01/30/12 | Under Contract | -- | -- | -- |
| 01/23/2012 01/23/12 | For Rent | $800 | -- | -- |
Tax History Compared to Growth
Tax History
| Year | Tax Paid | Tax Assessment Tax Assessment Total Assessment is a certain percentage of the fair market value that is determined by local assessors to be the total taxable value of land and additions on the property. | Land | Improvement |
|---|---|---|---|---|
| 2025 | $542 | $9,501 | -- | -- |
| 2024 | $530 | $9,048 | -- | -- |
| 2023 | $530 | $22,210 | $4,440 | $17,770 |
| 2022 | $505 | $17,460 | $3,490 | $13,970 |
| 2021 | $547 | $16,180 | $3,230 | $12,950 |
| 2020 | $635 | $14,920 | $2,980 | $11,940 |
| 2019 | $613 | $12,700 | $2,540 | $10,160 |
| 2018 | $593 | $11,420 | $2,280 | $9,140 |
| 2017 | $568 | $10,060 | $2,010 | $8,050 |
| 2016 | $557 | $9,020 | $1,800 | $7,220 |
| 2015 | $530 | $7,330 | $1,460 | $5,870 |
Agents Affiliated with this Home
-
Lexi McWhirter

Seller's Agent in 2021
Lexi McWhirter
Compass
(480) 455-8466
4 in this area
81 Total Sales
-
Briette Hannappel

Seller Co-Listing Agent in 2021
Briette Hannappel
Compass
(602) 881-6922
4 in this area
77 Total Sales
-
Mary Maxie

Buyer's Agent in 2021
Mary Maxie
Berkshire Hathaway HomeServices Arizona Properties
(602) 738-6597
1 in this area
7 Total Sales
-
Dian Bentinck

Seller's Agent in 2019
Dian Bentinck
Realty One Group
(602) 576-6854
69 Total Sales
-
Ashley Walters

Buyer's Agent in 2017
Ashley Walters
HomeSmart
(480) 228-9848
3 in this area
19 Total Sales
-
N
Buyer's Agent in 2016
Non-MLS Agent
Non-MLS Office
Map
Source: Arizona Regional Multiple Listing Service (ARMLS)
MLS Number: 6188388
APN: 173-54-231
- 8209 E Heatherbrae Ave
- 8544 E Heatherbrae Dr
- 8545 E Heatherbrae Dr
- 8227 E Heatherbrae Ave
- 8061 E Glenrosa Ave
- 4354 N 82nd St Unit 178
- 4354 N 82nd St Unit 182
- 4354 N 82nd St Unit 183
- 4354 N 82nd St Unit 137
- 8220 E Montecito Ave
- 8243 E Montecito Ave
- 4228 N 81st St Unit 114
- 8229 E Devonshire Ave
- 8310 E Glenrosa Ave
- 8312 E Mackenzie Dr
- 8247 E Devonshire Ave
- 8316 E Glenrosa Ave
- 8310 E Devonshire Ave
- 4124 N 81st St
- 8315 E Devonshire Ave
- 4262 N 82nd St Unit 226
- 4264 N 82nd St Unit 225
- 4248 N 82nd St Unit 227
- 4246 N 82nd St Unit 228
- 4268 N 82nd St Unit 223
- 4266 N 82nd St Unit 224
- 4270 N 82nd St
- 4242 N 82nd St Unit 229
- 4272 N 82nd St
- 4240 N 82nd St Unit 231
- 4244 N 82nd St Unit 230
- 4238 N 82nd St
- 4260 N 82nd St
- 4256 N 82nd St
- 4274 N 82nd St
- 8157 E Glenrosa Ave
- 8155 E Glenrosa Ave Unit 219
- 8151 E Glenrosa Ave Unit 213
- 4250 N 82nd St
- 4232 N 82nd St Unit 237
