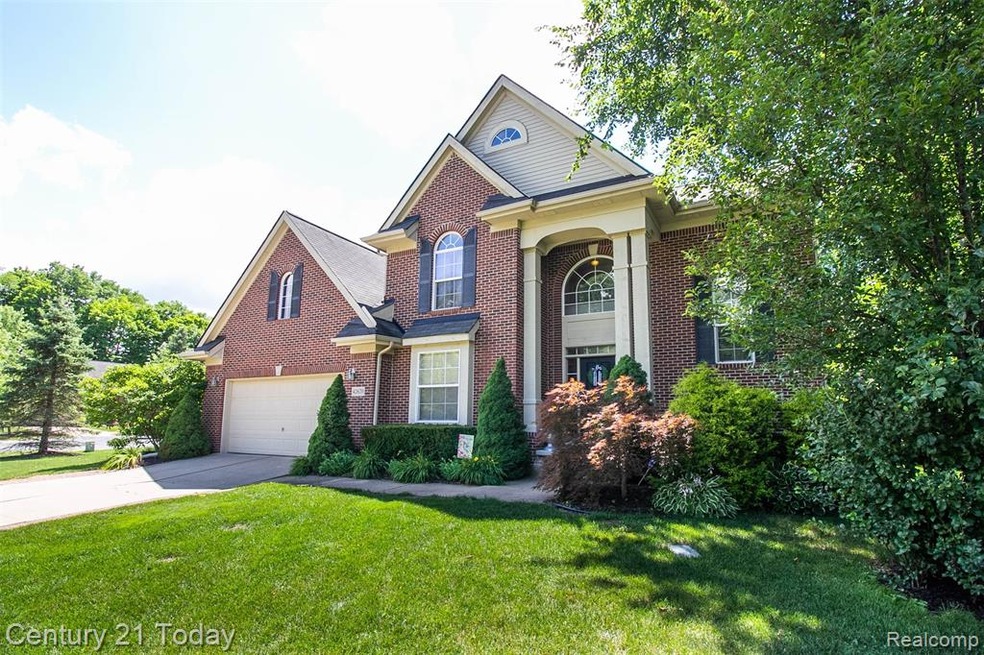
$324,900
- 3 Beds
- 1.5 Baths
- 1,557 Sq Ft
- 417 Merrimac Rd
- Canton, MI
Well-maintained colonial in Canton’s desirable Brookside Village Subdivision featuring beautiful curb appeal, a covered front porch, and a spacious interior with fresh updates throughout. Step inside to an inviting entry foyer that leads to a bright front living room, while hardwood floors carry you into the open-concept kitchen, dining area, and family room at the back of the home. The kitchen
Jim Shaffer Good Company
