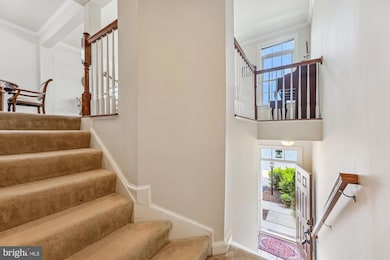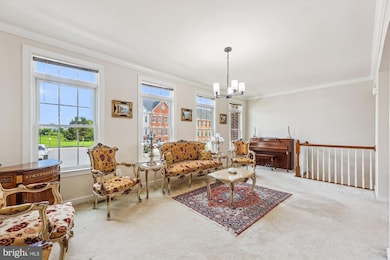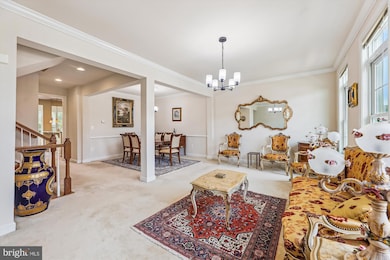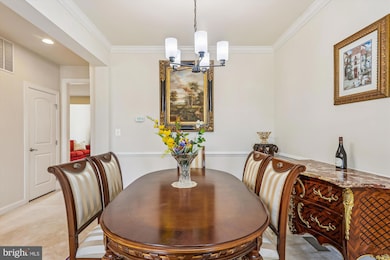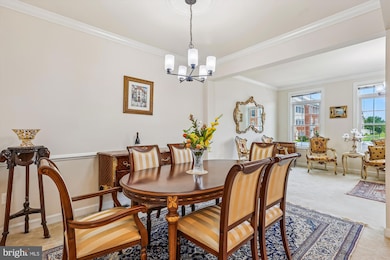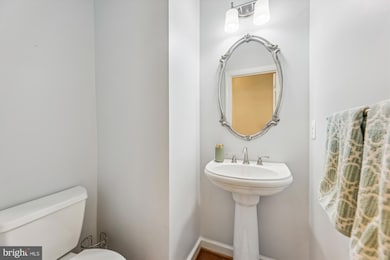
42621 Offenham Terrace Chantilly, VA 20152
Estimated payment $4,796/month
Total Views
24,253
4
Beds
3.5
Baths
3,200
Sq Ft
$234
Price per Sq Ft
Highlights
- Clubhouse
- Community Pool
- 2 Car Attached Garage
- Liberty Elementary School Rated A
- Community Basketball Court
- Forced Air Heating and Cooling System
About This Home
Absolute best of the best in Avonlea. 2 car Gar, NV Carnegie TH 3,200 sq ft, private rear wooded lot and front open view, featuring 3-level 10ft extension, gourmet Kit w/granite counters, SS appliances, Upgraded 42 cabinets, huge master suite with luxury bath. Laundry on bedroom level, large fully finished basement w/full bath and bedroom
Townhouse Details
Home Type
- Townhome
Est. Annual Taxes
- $6,084
Year Built
- Built in 2012
Lot Details
- 2,614 Sq Ft Lot
HOA Fees
- $134 Monthly HOA Fees
Parking
- 2 Car Attached Garage
- Front Facing Garage
- Driveway
Home Design
- Masonry
Interior Spaces
- 3,200 Sq Ft Home
- Property has 3 Levels
- Finished Basement
- Walk-Out Basement
Bedrooms and Bathrooms
Utilities
- Forced Air Heating and Cooling System
- Natural Gas Water Heater
Listing and Financial Details
- Tax Lot 356
- Assessor Parcel Number 164272583000
Community Details
Overview
- Association fees include snow removal, common area maintenance, trash
- Avonlea Subdivision
Amenities
- Common Area
- Clubhouse
Recreation
- Community Basketball Court
- Community Pool
Map
Create a Home Valuation Report for This Property
The Home Valuation Report is an in-depth analysis detailing your home's value as well as a comparison with similar homes in the area
Home Values in the Area
Average Home Value in this Area
Tax History
| Year | Tax Paid | Tax Assessment Tax Assessment Total Assessment is a certain percentage of the fair market value that is determined by local assessors to be the total taxable value of land and additions on the property. | Land | Improvement |
|---|---|---|---|---|
| 2024 | $6,085 | $703,450 | $220,000 | $483,450 |
| 2023 | $5,981 | $683,580 | $215,000 | $468,580 |
| 2022 | $5,657 | $635,620 | $200,000 | $435,620 |
| 2021 | $5,309 | $541,710 | $165,000 | $376,710 |
| 2020 | $5,343 | $516,200 | $150,000 | $366,200 |
| 2019 | $5,252 | $502,580 | $150,000 | $352,580 |
| 2018 | $5,188 | $478,140 | $150,000 | $328,140 |
| 2017 | $5,217 | $463,770 | $150,000 | $313,770 |
| 2016 | $5,155 | $450,250 | $0 | $0 |
| 2015 | $5,246 | $312,240 | $0 | $312,240 |
| 2014 | $4,885 | $297,960 | $0 | $297,960 |
Source: Public Records
Property History
| Date | Event | Price | Change | Sq Ft Price |
|---|---|---|---|---|
| 07/03/2025 07/03/25 | Pending | -- | -- | -- |
| 06/25/2025 06/25/25 | Price Changed | $750,000 | -3.2% | $234 / Sq Ft |
| 06/11/2025 06/11/25 | Price Changed | $775,000 | -2.5% | $242 / Sq Ft |
| 06/01/2025 06/01/25 | Price Changed | $795,000 | -1.9% | $248 / Sq Ft |
| 05/30/2025 05/30/25 | For Sale | $810,000 | +67.9% | $253 / Sq Ft |
| 02/19/2016 02/19/16 | Sold | $482,500 | -1.5% | $151 / Sq Ft |
| 01/16/2016 01/16/16 | Pending | -- | -- | -- |
| 10/07/2015 10/07/15 | For Sale | $489,900 | +24.8% | $153 / Sq Ft |
| 03/13/2012 03/13/12 | Sold | $392,615 | 0.0% | $123 / Sq Ft |
| 02/11/2012 02/11/12 | Pending | -- | -- | -- |
| 02/11/2012 02/11/12 | For Sale | $392,615 | -- | $123 / Sq Ft |
Source: Bright MLS
Purchase History
| Date | Type | Sale Price | Title Company |
|---|---|---|---|
| Warranty Deed | $482,500 | Cardinal Title Group Llc | |
| Special Warranty Deed | $392,615 | -- |
Source: Public Records
Mortgage History
| Date | Status | Loan Amount | Loan Type |
|---|---|---|---|
| Open | $332,500 | New Conventional | |
| Previous Owner | $157,000 | New Conventional |
Source: Public Records
Similar Homes in Chantilly, VA
Source: Bright MLS
MLS Number: VALO2097980
APN: 164-27-2583
Nearby Homes
- 24995 Riding Center Dr
- 42634 Lancaster Ridge Terrace
- 24997 Cambridge Hill Terrace
- 42624 Lisburn Chase Terrace
- 42825 Pamplin Terrace
- 25154 Monteith Terrace
- 42915 Mccomas Terrace
- 42927 Mccomas Terrace
- 25236 Whippoorwill Terrace
- 25198 Larks Terrace
- 42806 Longworth Terrace
- 42767 Hollingsworth Terrace
- 0 Nethers Rd Unit VARP2001570
- 25285 Doolittle Ln
- 42810 Flannigan Terrace
- 42344 Abney Wood Dr
- 42340 Abney Wood Dr
- 42262 Sand Pine Place
- 42647 Harris St
- 42701 Rolling Rock Square

