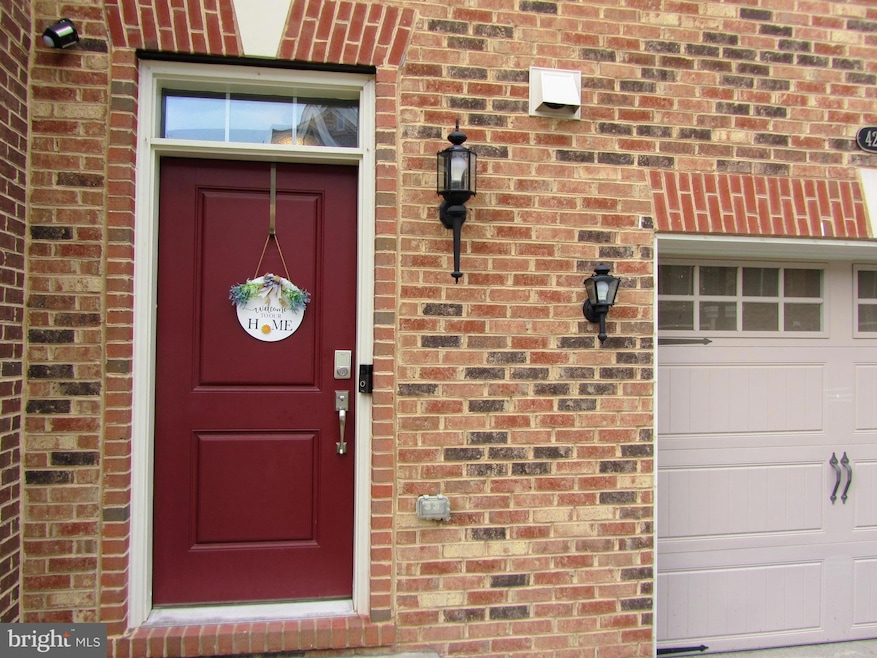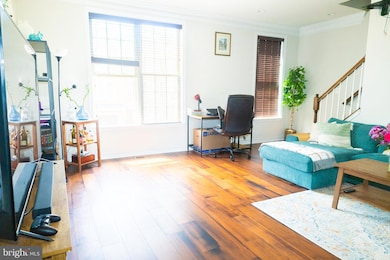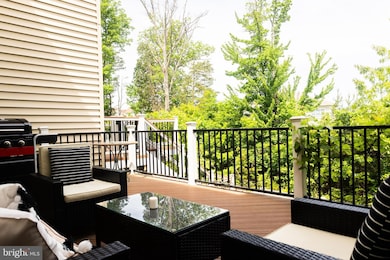
42624 Lisburn Chase Terrace Chantilly, VA 20152
Estimated payment $4,301/month
Highlights
- Community Pool
- 1 Car Attached Garage
- Forced Air Heating and Cooling System
- Liberty Elementary School Rated A
About This Home
The elegant living and dining area showcase exquisite wall trim, creating an atmosphere of sophistication. Prepare culinary masterpieces in the stunning gourmet kitchen featuring upgraded cabinets, a vent hood, upgraded granite countertops, and stainless-steel appliances. The living room and foyer exhibit upgraded wide engineered hardwood flooring complemented by a custom-designed TV stand. Additionally, the home is equipped with a humidifier, ensuring optimal comfort. Residents of this community enjoy unparalleled amenities, including pools, tot lots, fitness centers, tennis and basketball courts, clubhouses, walking trails, parks, and engaging community events that foster a sense of pride. The location is exceptionally convenient, just minutes away from Rt 50, Loudoun County Parkway, Dulles Airport, shopping centers, and restaurants, making it an ideal choice for commuters. Townhome is located in Avonlea Reserve Community.Extra Features; RO Drinking Water: Indulge in purified drinking water with the Reverse Osmosis (RO) system, which eliminates impurities through advanced filtration. Garden Beds with Grape Vines and Organic Vegetables: Cultivate your own grape vines and organic vegetables in the garden beds, providing a rewarding experience for green thumbs and fresh produce enthusiasts. Projector Screen: Immerse yourself in an exceptional entertainment experience with the included projector screen, perfect for movie nights or captivating presentations. Smart Thermostat and Lock System: Take advantage of the smart thermostat, likely an Eco bee, allowing remote temperature control and potential energy savings. The smart lock system offers convenient keyless entry and remote-control capabilities. Security System: Enjoy enhanced security and peace of mind with the existing security system, providing comprehensive protection fo r you and your home. (Contract is needed with security company). Garage with Storage Racks: Maximize storage space and keep belongings organized with the garage's built-in storage racks. Grill and Patio Furniture: Relish in outdoor living with the provided grill and comfortable patio furniture, creating an inviting space for relaxation and gatherings.
Townhouse Details
Home Type
- Townhome
Est. Annual Taxes
- $5,333
Year Built
- Built in 2018
Lot Details
- 1,742 Sq Ft Lot
HOA Fees
- $134 Monthly HOA Fees
Parking
- 1 Car Attached Garage
- Basement Garage
- Front Facing Garage
- Driveway
Home Design
- Masonry
Interior Spaces
- 1,668 Sq Ft Home
- Property has 3 Levels
Bedrooms and Bathrooms
Finished Basement
- Walk-Out Basement
- Garage Access
- Front Basement Entry
Utilities
- Forced Air Heating and Cooling System
- Natural Gas Water Heater
Listing and Financial Details
- Coming Soon on 6/5/25
- Tax Lot 65
- Assessor Parcel Number 164372403000
Community Details
Overview
- Avonlea Subdivision
Recreation
- Community Pool
Pet Policy
- No Pets Allowed
Map
Home Values in the Area
Average Home Value in this Area
Tax History
| Year | Tax Paid | Tax Assessment Tax Assessment Total Assessment is a certain percentage of the fair market value that is determined by local assessors to be the total taxable value of land and additions on the property. | Land | Improvement |
|---|---|---|---|---|
| 2024 | $5,333 | $616,510 | $220,000 | $396,510 |
| 2023 | $5,218 | $596,330 | $215,000 | $381,330 |
| 2022 | $4,982 | $559,820 | $200,000 | $359,820 |
| 2021 | $4,641 | $473,530 | $165,000 | $308,530 |
| 2020 | $4,731 | $457,120 | $150,000 | $307,120 |
| 2019 | $4,691 | $448,910 | $150,000 | $298,910 |
| 2018 | $1,628 | $431,000 | $150,000 | $281,000 |
| 2017 | $1,688 | $150,000 | $150,000 | $0 |
| 2016 | $1,718 | $150,000 | $0 | $0 |
Property History
| Date | Event | Price | Change | Sq Ft Price |
|---|---|---|---|---|
| 08/10/2023 08/10/23 | Rented | $2,695 | 0.0% | -- |
| 08/02/2023 08/02/23 | Price Changed | $2,695 | -7.1% | $2 / Sq Ft |
| 07/12/2023 07/12/23 | For Rent | $2,900 | 0.0% | -- |
| 08/20/2021 08/20/21 | Sold | $560,000 | +3.7% | $336 / Sq Ft |
| 07/15/2021 07/15/21 | For Sale | $539,900 | 0.0% | $324 / Sq Ft |
| 07/11/2021 07/11/21 | Price Changed | $539,900 | -- | $324 / Sq Ft |
Purchase History
| Date | Type | Sale Price | Title Company |
|---|---|---|---|
| Warranty Deed | $560,000 | Psr Title Llc | |
| Warranty Deed | $450,323 | Westminster Title Agency Inc |
Mortgage History
| Date | Status | Loan Amount | Loan Type |
|---|---|---|---|
| Open | $532,000 | New Conventional | |
| Previous Owner | $365,000 | Stand Alone Refi Refinance Of Original Loan | |
| Previous Owner | $422,000 | Adjustable Rate Mortgage/ARM | |
| Previous Owner | $427,800 | Adjustable Rate Mortgage/ARM |
Similar Homes in Chantilly, VA
Source: Bright MLS
MLS Number: VALO2097374
APN: 164-37-2403
- 25014 Cambridge Hill Terrace
- 25112 Neptune Terrace
- 25122 Omaha Terrace
- 42522 Neighborly Ln
- 0 Nethers Rd Unit VARP2001570
- 42880 Conrad Terrace
- 25149 Shultz Terrace
- 42344 Abney Wood Dr
- 25210 Ulysses St
- 42341 Abney Wood Dr
- 42927 Mccomas Terrace
- 24606 Johnson Oak Terrace
- 24602 Johnson Oak Terrace
- 42518 Lewiston Dr
- 42248 Lancaster Woods Square
- 0 John Mosby Hwy Unit VALO2086330
- 42558 Antonia Terrace
- 25370 Radke Terrace
- 24880 Myers Glen Place
- 42812 Smallwood Terrace


