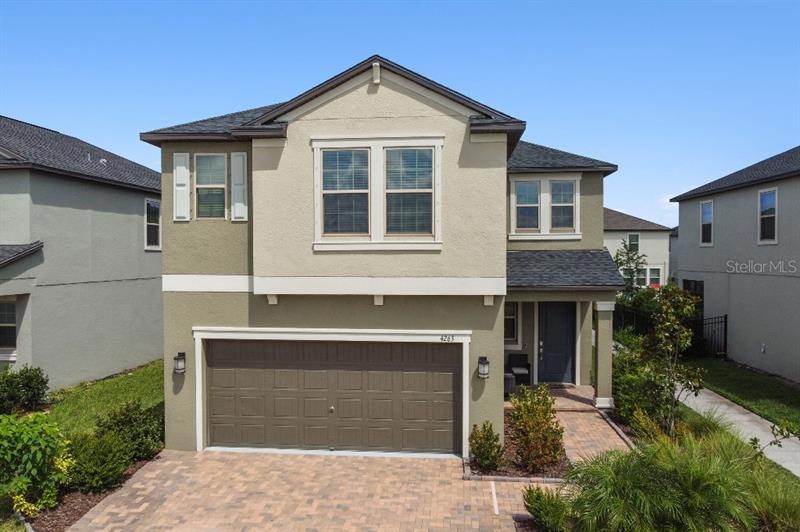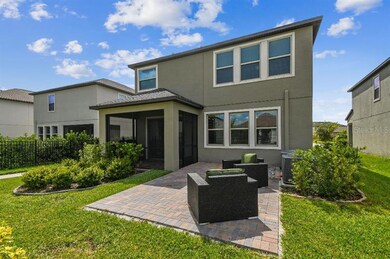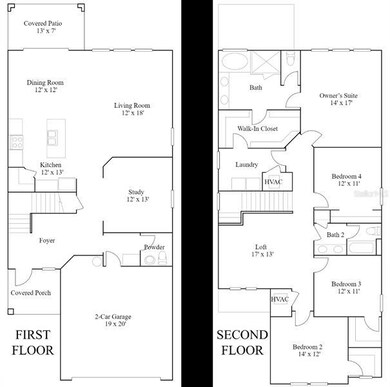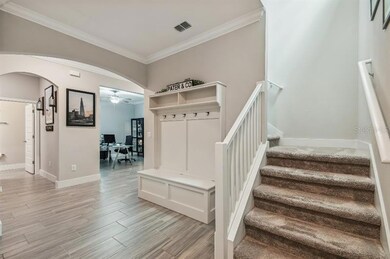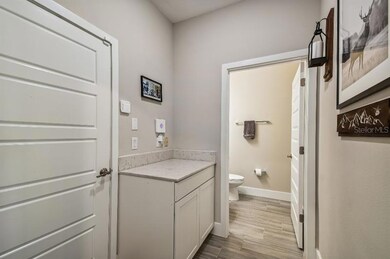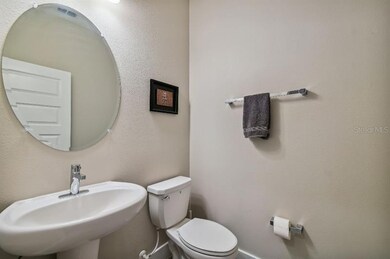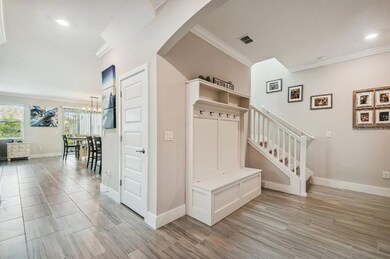
4263 Cadence Loop Land O Lakes, FL 34638
Bexley NeighborhoodHighlights
- Fitness Center
- Open Floorplan
- Family Room with Fireplace
- Sunlake High School Rated A-
- Clubhouse
- Park or Greenbelt View
About This Home
As of October 2022Don't miss this home in the highly desirable community of Bexley! Spacious 4 bedroom 2 and half bath turnkey home. As you enter the front door, you are greeted by a large foyer and the beautiful wood-look plank tile flooring throughout the first floor. From the garage there is very convenient drop zone with cabinet for extra storage and the downstairs half bath. Moving further in you will pass the roomy office/den as you enter the grand, open concept living room with custom built-in fireplace, dining room, and kitchen area, all full of natural light making it the perfect location for entertaining. The kitchen boasts white shaker cabinets with pull out shelving, quartz countertops, large center island, pantry and stainless appliances including gas cooktop and canned lighting. The dining room features farm-house style lighting and has slider to the screened lanai and then outside to the nice-sized paver patio and back yard. Upstairs are all 4 bedrooms as well as a large loft/bonus area great for use as a game room, den, or sitting area. A hall leads to the owner's retreat which is open and bright with premium wood-look vinyl plank flooring and enough room for a King bed plus a sitting area. This master suite includes a spa-like ensuite bath with double sink vanity, garden tub and separate walk-in shower, along with an expansive walk-in closet with convenient separate access to the laundry room. Two of the 3 other spacious bedrooms on this floor include walk-in closets and all are centered around the hall bath with double sinks and separate private shower. This home is well appointed and has so many upgrades including; tankless water heater, ceiling fans, expanded driveway, screened lanai, crown molding throughout the first floor and master, video doorbell, upgraded cabinets and quartz countertop through out house, and whole home mesh wifi. The community of Bexley truly has it all! The amenities include resort style pools, indoor and outdoor fireplaces, open-air game room, fitness center, miles of trails, BMX park, soccer field, dog parks, and playgrounds as well as the Twisted Sprocket Cafe. A-rated schools and conveniently located near restaurants, shopping, medical facilities with easy access to the Suncoast Parkway and Tampa major highways.
Last Agent to Sell the Property
FLAT FEE MLS REALTY License #3389117 Listed on: 07/30/2022
Home Details
Home Type
- Single Family
Est. Annual Taxes
- $2,586
Year Built
- Built in 2020
Lot Details
- 6,069 Sq Ft Lot
- Southeast Facing Home
- Level Lot
- Property is zoned MPUD
HOA Fees
- $50 Monthly HOA Fees
Parking
- 2 Car Attached Garage
- Garage Door Opener
- Driveway
- Open Parking
Home Design
- Slab Foundation
- Shingle Roof
- Block Exterior
- Stucco
Interior Spaces
- 2,775 Sq Ft Home
- 2-Story Property
- Open Floorplan
- Crown Molding
- Ceiling Fan
- Electric Fireplace
- <<energyStarQualifiedWindowsToken>>
- Blinds
- Family Room with Fireplace
- Den
- Loft
- Park or Greenbelt Views
Kitchen
- Eat-In Kitchen
- Range<<rangeHoodToken>>
- <<microwave>>
- Dishwasher
- Solid Surface Countertops
- Disposal
Flooring
- Carpet
- Ceramic Tile
- Vinyl
Bedrooms and Bathrooms
- 4 Bedrooms
- Walk-In Closet
Laundry
- Laundry Room
- Laundry on upper level
- Dryer
- Washer
Home Security
- Fire and Smoke Detector
- In Wall Pest System
- Pest Guard System
Utilities
- Zoned Heating and Cooling System
- Heating System Uses Natural Gas
- Thermostat
- Natural Gas Connected
- Tankless Water Heater
- Gas Water Heater
- High Speed Internet
- Cable TV Available
Additional Features
- Reclaimed Water Irrigation System
- Covered patio or porch
Listing and Financial Details
- Down Payment Assistance Available
- Visit Down Payment Resource Website
- Legal Lot and Block 25 / 59
- Assessor Parcel Number 17-26-18-0020-05900-0250
- $2,150 per year additional tax assessments
Community Details
Overview
- Association fees include community pool
- Rizetta & Company Inc Association, Phone Number (813) 994-1001
- Visit Association Website
- Bexley South Prcl 4 Ph 3B Subdivision
- The community has rules related to deed restrictions
Amenities
- Clubhouse
Recreation
- Community Playground
- Fitness Center
- Community Pool
- Park
Ownership History
Purchase Details
Home Financials for this Owner
Home Financials are based on the most recent Mortgage that was taken out on this home.Purchase Details
Home Financials for this Owner
Home Financials are based on the most recent Mortgage that was taken out on this home.Purchase Details
Similar Homes in the area
Home Values in the Area
Average Home Value in this Area
Purchase History
| Date | Type | Sale Price | Title Company |
|---|---|---|---|
| Warranty Deed | $530,000 | Excel Title | |
| Special Warranty Deed | $353,700 | Calatlantic Title Inc | |
| Special Warranty Deed | $351,899 | Attorney |
Mortgage History
| Date | Status | Loan Amount | Loan Type |
|---|---|---|---|
| Open | $296,000 | New Conventional | |
| Previous Owner | $348,785 | VA | |
| Previous Owner | $353,655 | VA |
Property History
| Date | Event | Price | Change | Sq Ft Price |
|---|---|---|---|---|
| 12/04/2022 12/04/22 | Rented | $3,300 | 0.0% | -- |
| 11/29/2022 11/29/22 | Price Changed | $3,300 | -2.9% | $1 / Sq Ft |
| 11/13/2022 11/13/22 | Price Changed | $3,400 | -2.9% | $1 / Sq Ft |
| 11/03/2022 11/03/22 | Price Changed | $3,500 | -1.4% | $1 / Sq Ft |
| 10/26/2022 10/26/22 | Price Changed | $3,550 | -1.4% | $1 / Sq Ft |
| 10/14/2022 10/14/22 | For Rent | $3,600 | 0.0% | -- |
| 10/11/2022 10/11/22 | Sold | $530,000 | -3.6% | $191 / Sq Ft |
| 09/17/2022 09/17/22 | Pending | -- | -- | -- |
| 09/09/2022 09/09/22 | Price Changed | $549,990 | -0.9% | $198 / Sq Ft |
| 08/30/2022 08/30/22 | Price Changed | $555,000 | -2.6% | $200 / Sq Ft |
| 08/07/2022 08/07/22 | Price Changed | $570,000 | +54.1% | $205 / Sq Ft |
| 08/07/2022 08/07/22 | Price Changed | $370,000 | -36.8% | $133 / Sq Ft |
| 07/30/2022 07/30/22 | For Sale | $585,000 | -- | $211 / Sq Ft |
Tax History Compared to Growth
Tax History
| Year | Tax Paid | Tax Assessment Tax Assessment Total Assessment is a certain percentage of the fair market value that is determined by local assessors to be the total taxable value of land and additions on the property. | Land | Improvement |
|---|---|---|---|---|
| 2024 | $11,363 | $505,835 | $91,753 | $414,082 |
| 2023 | $10,256 | $454,447 | $65,593 | $388,854 |
| 2022 | $2,468 | $334,780 | $0 | $0 |
| 2021 | $2,586 | $324,691 | $49,073 | $275,618 |
| 2020 | $2,886 | $49,073 | $0 | $0 |
| 2019 | $2,466 | $19,629 | $0 | $0 |
Agents Affiliated with this Home
-
Sharon Wang
S
Seller's Agent in 2022
Sharon Wang
LPT REALTY, LLC
(813) 951-3122
4 in this area
78 Total Sales
-
Stephen Hachey

Seller's Agent in 2022
Stephen Hachey
FLAT FEE MLS REALTY
(813) 863-3948
3 in this area
2,766 Total Sales
Map
Source: Stellar MLS
MLS Number: T3391675
APN: 17-26-18-0020-05900-0250
- 4077 Cadence Loop
- 4062 Cadence Loop
- 4528 Ballantrae Blvd
- 4016 Cadence Loop
- 4345 Cadence Loop
- 4607 Ballantrae Blvd
- 4633 Ballantrae Blvd
- 18144 Frame Bend
- 4027 Duke Firth St
- 4183 Ballantrae Blvd
- 17802 Everlong Dr
- 4608 Emprise Way
- 4177 Beeswax Ln
- 17805 Everlong Dr
- 17805 Aprile Dr
- 17905 MacHair Ln
- 17714 Everlong Dr
- 17737 Everlong Dr
- 4195 Welling Terrace
- 17537 Brighton Lake Rd
