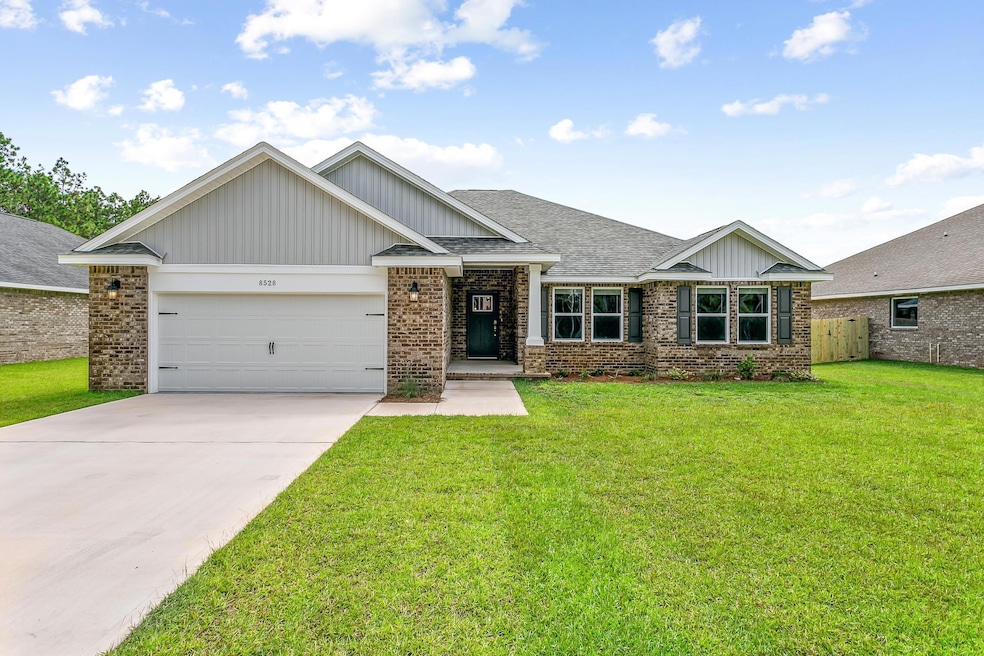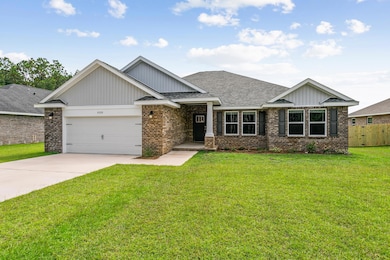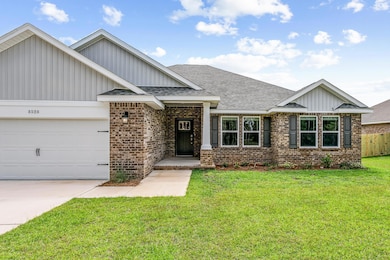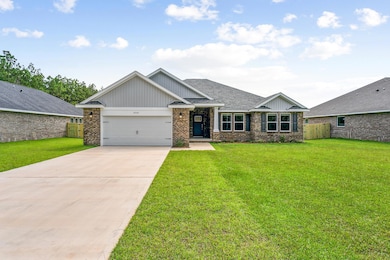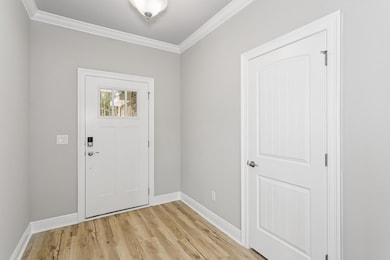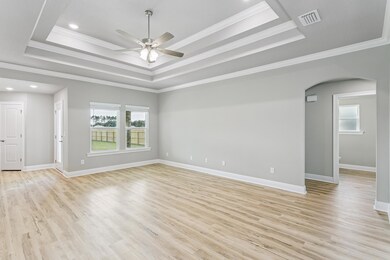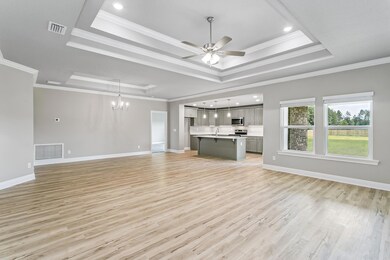4263 Elvis Presley Dr Milton, FL 32583
Estimated payment $2,614/month
Highlights
- Primary Bedroom Suite
- Great Room
- 2 Car Attached Garage
- Craftsman Architecture
- Porch
- Coffered Ceiling
About This Home
The Liberty is a spacious 4-bedroom, 2-bath home featuring an open layout with trey ceilings and modern finishes throughout. Located in East Milton on a spacious 1.02-acre lot with no HOA . The kitchen offers stainless steel appliances, granite or quartz countertops, slow-close cabinetry, an island, and a large pantry. The split floor plan provides added privacy, with the primary suite including tray ceilings, double vanities, a tiled walk-in shower, and a garden tub. The fourth bedroom offers flexibility as an office or playroom. Crown molding accents the main living areas, and blinds are included. Pictures are of a similar home, colors may vary. Home will be move in ready by April 3,2026.
Home Details
Home Type
- Single Family
Year Built
- Built in 2025 | Under Construction
Lot Details
- 1.02 Acre Lot
- Lot Dimensions are 135x326
- Property fronts a county road
- Property is zoned Agriculture, Resid Single Family
Parking
- 2 Car Attached Garage
- Automatic Garage Door Opener
Home Design
- Craftsman Architecture
- Brick Exterior Construction
- Slab Foundation
- Frame Construction
- Dimensional Roof
- Ridge Vents on the Roof
Interior Spaces
- 2,169 Sq Ft Home
- 1-Story Property
- Shelving
- Crown Molding
- Coffered Ceiling
- Tray Ceiling
- Ceiling Fan
- Recessed Lighting
- Double Pane Windows
- Great Room
- Dining Area
- Vinyl Flooring
- Fire and Smoke Detector
- Exterior Washer Dryer Hookup
Kitchen
- Electric Oven or Range
- Microwave
- Dishwasher
- Kitchen Island
Bedrooms and Bathrooms
- 4 Bedrooms
- Primary Bedroom Suite
- 2 Full Bathrooms
- Dual Vanity Sinks in Primary Bathroom
- Separate Shower in Primary Bathroom
- Soaking Tub
- Garden Bath
Outdoor Features
- Porch
Schools
- East Milton Elementary School
- King Middle School
- Milton High School
Utilities
- Central Heating and Cooling System
- Electric Water Heater
- Septic Tank
Listing and Financial Details
- Assessor Parcel Number 16-1N-27-0000-01901-0000
Map
Property History
| Date | Event | Price | List to Sale | Price per Sq Ft |
|---|---|---|---|---|
| 12/27/2025 12/27/25 | Pending | -- | -- | -- |
| 11/13/2025 11/13/25 | For Sale | $424,900 | -- | $196 / Sq Ft |
Source: Emerald Coast Association of REALTORS®
MLS Number: 989545
- 4257 Elvis Presley Dr
- 4271 Elvis Presley Dr
- 4279 Elvis Presley Dr
- 8458 Cape Horn Dr
- 3990 Song Bird Way
- Navarre Plan at Yellow River Ranch - Cornerstone Collection
- Santa Rosa Plan at Yellow River Ranch - Cornerstone Collection
- Crystal Plan at Yellow River Ranch - Cornerstone Collection
- Miramar Plan at Yellow River Ranch - Cornerstone Collection
- Dora Plan at Yellow River Ranch - Cornerstone Collection
- Bay Plan at Yellow River Ranch - Cornerstone Collection
- Walton Plan at Yellow River Ranch - Cornerstone Collection
- Destin Plan at Yellow River Ranch - Cornerstone Collection
- Osprey Plan at Yellow River Ranch - Cornerstone Collection
- Carlton Plan at Yellow River Ranch - Cornerstone Collection
- Panama Plan at Yellow River Ranch - Cornerstone Collection
- 4655 Carl Booker Rd
- 4637 Carl Booker Rd
- 4613 Carl Booker Rd
- 4697 Carl Booker Rd
Ask me questions while you tour the home.
