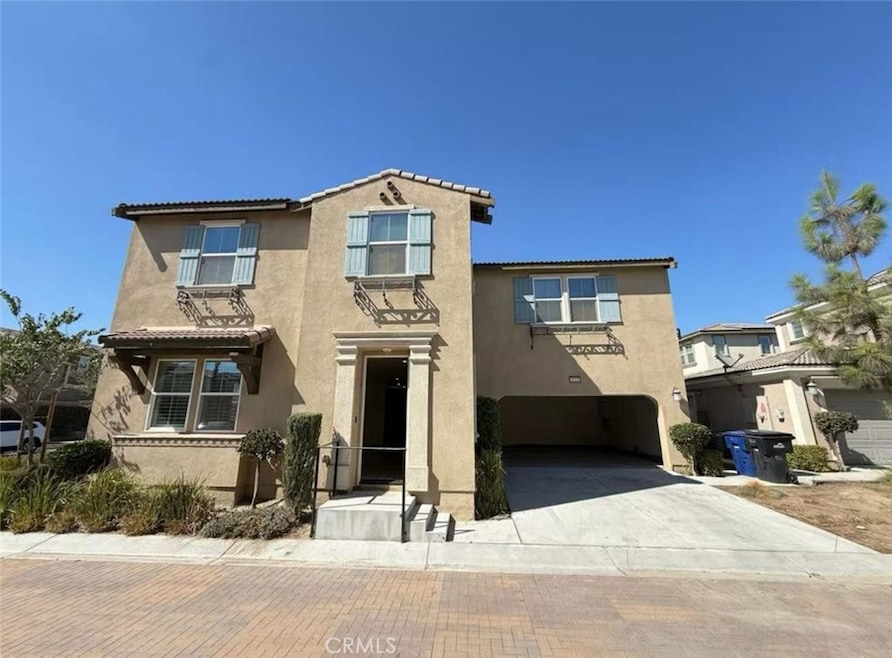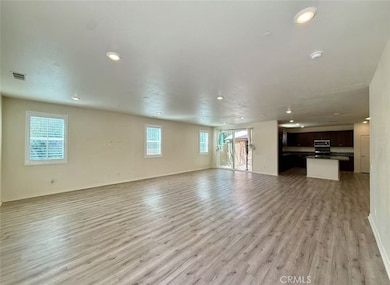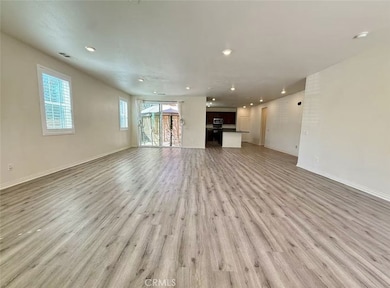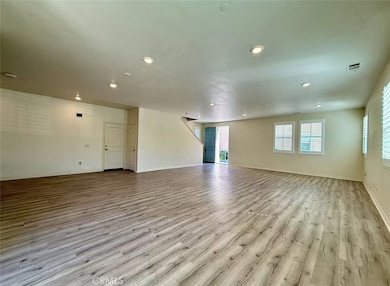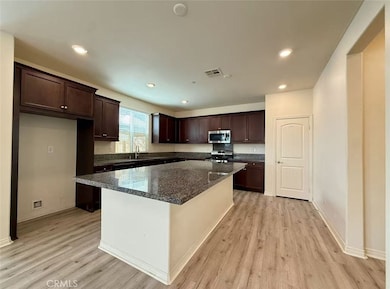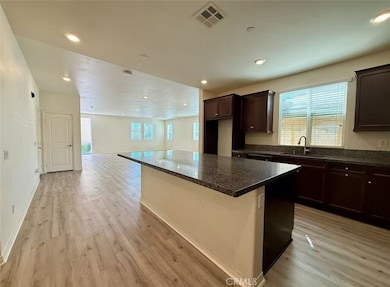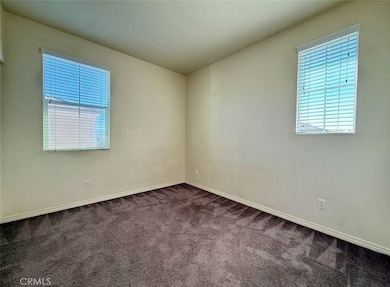4263 S Glacier Trail Ontario, CA 91762
Ontario Ranch NeighborhoodHighlights
- Main Floor Bedroom
- 2 Car Attached Garage
- Laundry Room
- Community Pool
- Park
- Central Heating and Cooling System
About This Home
This stunning two-story home in Ontario's desirable Grand Park Community features 4 bedrooms and 3 full baths, including a bedroom with a full bath on the main floor. SOLAR Panel installed, homeowner will cover the solar panel payments and HOA fees. The first floor includes a gourmet kitchen with stainless steel appliances, granite countertops, and a built-in pantry, along with a spacious bedroom and full bath, extra closet space, and an under-stair storage room. Upstairs, find a large loft, a luxurious master suite with dual sinks and a spacious walk-in closet, two additional bedrooms, a laundry room, and a linen/storage room. Located near the community clubhouse, this home offers access to fantastic amenities such as a pool with a spa and a playground. Conveniently close to Freeways 60, 15, 91, and 71, it's just minutes from the new Costco, 99 Ranch Market, restaurants, schools, and shopping centers. Stater Bros and shopping plaza are only 3 minutes away.
Listing Agent
Pinnacle Real Estate Group Brokerage Phone: 626-268-9666 License #02109630 Listed on: 11/23/2025

Home Details
Home Type
- Single Family
Est. Annual Taxes
- $10,502
Year Built
- Built in 2018
Lot Details
- 3,472 Sq Ft Lot
- Density is up to 1 Unit/Acre
Parking
- 2 Car Attached Garage
Home Design
- Entry on the 1st floor
Interior Spaces
- 2,737 Sq Ft Home
- 2-Story Property
Bedrooms and Bathrooms
- 4 Bedrooms | 1 Main Level Bedroom
- 3 Full Bathrooms
Laundry
- Laundry Room
- Washer and Gas Dryer Hookup
Additional Features
- Exterior Lighting
- Central Heating and Cooling System
Listing and Financial Details
- Security Deposit $3,400
- Rent includes association dues
- 24-Month Minimum Lease Term
- Available 11/23/25
- Tax Lot 79
- Tax Tract Number 18662
- Assessor Parcel Number 0218603650000
Community Details
Overview
- Property has a Home Owners Association
Recreation
- Community Pool
- Park
Pet Policy
- Pet Size Limit
- Pet Deposit $500
- Dogs and Cats Allowed
Map
Source: California Regional Multiple Listing Service (CRMLS)
MLS Number: AR25265439
APN: 0218-603-65
- 3226 E Mount Rainier Dr
- 3195 E Olympic Dr
- 3277 E Wild Horse Privado Unit 4
- 3287 E Wild Horse Privado Unit 13
- 4171 S Cardinale Privado Unit 2
- 3418 E Paraduxx Privado
- 3210 E Yountville Dr Unit 14
- 3175 E Yountville Way
- 3258 E Denali Dr
- 4152 S Limecrest Paseo Unit 23
- 4152 S Limecrest Paseo Unit 24
- 4152 S Limecrest Paseo Unit 19
- 4152 S Limecrest Paseo Unit 27
- 4152 S Limecrest Paseo Unit 20
- 4152 S Limecrest Paseo Unit 22
- 3410 E Santa Clara Paseo
- 4153 S Limecrest Paseo Unit 58
- 4153 S Limecrest Paseo Unit 66
- 4153 S Limecrest Paseo Unit 68
- 4153 S Limecrest Paseo Unit 70
- 3205 E Mt Rainier Dr
- 3216 E Olympic Dr
- 3167 E Mt Rainier Dr
- 3230 E Yountville Dr
- 3310 E Yountville Dr Unit 3
- 3931 S Merryvale Way
- 2753 E Amberley Privado
- 3773 Burning Tree Dr
- 4846 S Monarch Place
- 4733 S Rogers Way
- 3906 E Coronado Privado
- 4217 S Heather Privado
- 3620 S Allston Paseo
- 4224 S Crisanta Privado
- 4405 S Fairmount Paseo
- 4252 E Sage Paseo Unit 132
- 4962 S Starry Night Ln
- 2557 E Lincoln Paseo
- 4259 E Carmel Privado
- 2556 E Lincoln Paseo
