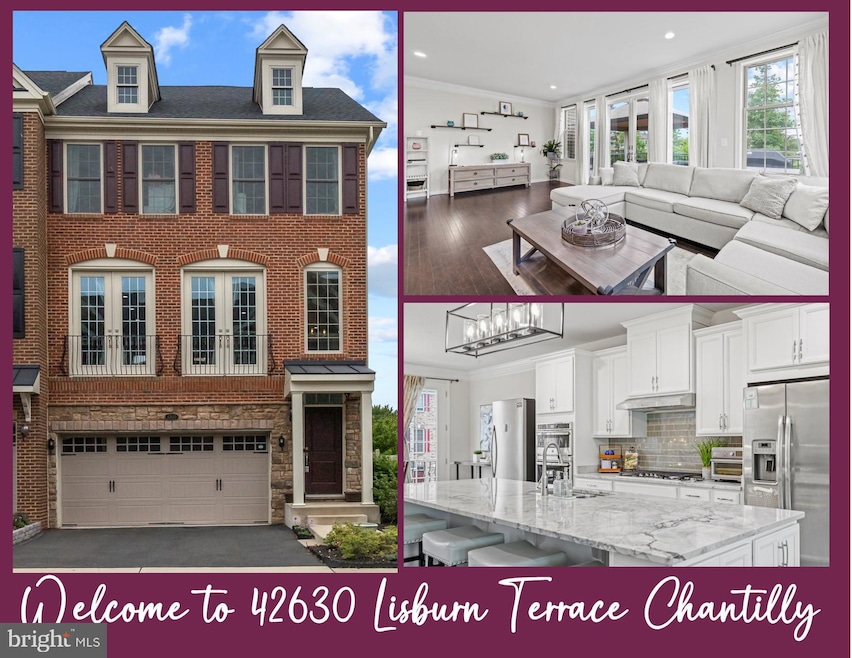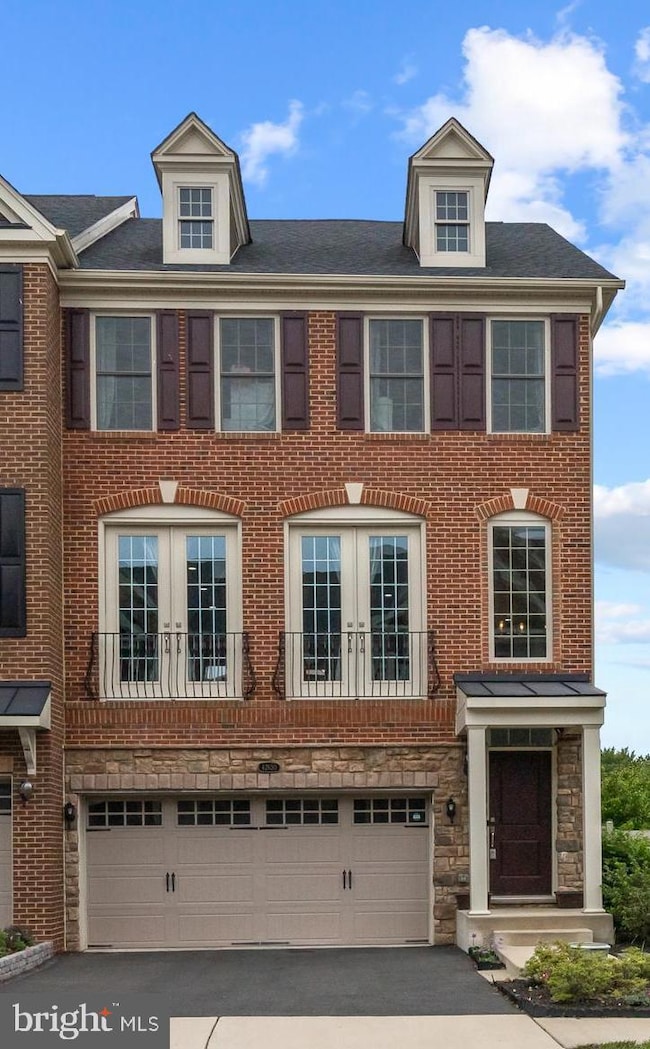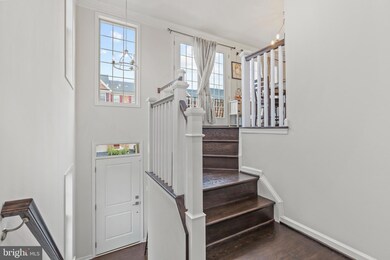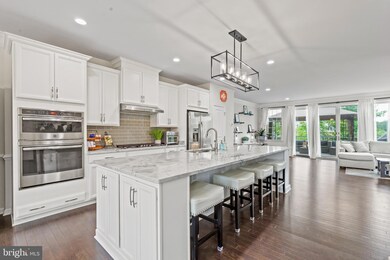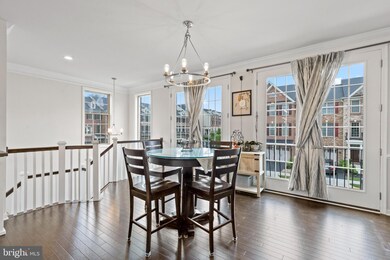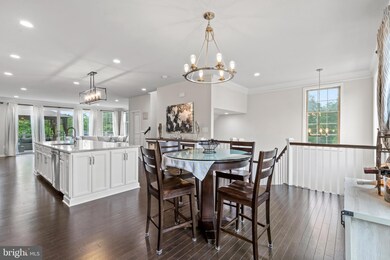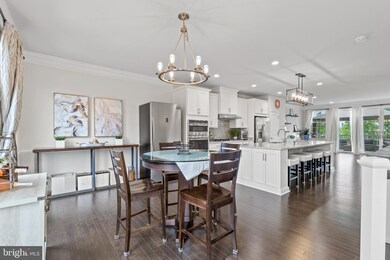
42630 Lisburn Chase Terrace Chantilly, VA 20152
Estimated Value: $834,000 - $851,000
Highlights
- 2 Car Attached Garage
- Kitchen Island
- Programmable Thermostat
- Liberty Elementary School Rated A
- Forced Air Zoned Cooling and Heating System
- Dining Area
About This Home
As of June 2022Gorgeous Bradbury model by Toll Brothers with premier 4' extension, in rarely available Avonlea Reserve. situated on a premium lot backing to beautiful woods. Built in 2018, you'll find a spacious open concept with hardwood floors. sunlight kitchen and dining area, gourmet kitchen featuring stainless steel appliances, granite countertops, expansive 8ft island with an abundance of cabinet space, and large pantry. Kitchen/living area leads to your large Trex composite over-sized deck, perfect for casual dining or large gathering. End your day by heading upstairs to rest in master bedroom with vaulted ceilings. The ensuite has an oversized shower enclosed with frameless glass, high-end fixtures, two walk-in closets, and upgraded tile. The additional spacious bedrooms with vaulted ceiling, a full bathroom with a tub, and an oversized washer/dryer completes the upper level. Stylish stairs walks you down to the spacious walk-out recreation room with premium carpet and a full bathroom. Enjoy the recently installed upgraded fencing in your backyard oasis. Two-car garage includes upgraded overhead storage. Tons of community amenities to include pool, exercise room, tennis courts, playgrounds, fire pit, pavilion, and beautiful walking trails, all within walking distance. HOA fees also include lawn care. 1 mi to Dulles Rec Center, Giant, Home Depot, and so many options in restaurants and shopping. Close to Dulles airport, and route 50.
Townhouse Details
Home Type
- Townhome
Est. Annual Taxes
- $5,918
Year Built
- Built in 2018
Lot Details
- 3,049 Sq Ft Lot
HOA Fees
- $128 Monthly HOA Fees
Parking
- 2 Car Attached Garage
- Garage Door Opener
Home Design
- Brick Exterior Construction
- Vinyl Siding
- Concrete Perimeter Foundation
Interior Spaces
- 2,708 Sq Ft Home
- Property has 3 Levels
- Dining Area
- Finished Basement
- Walk-Out Basement
- Kitchen Island
Bedrooms and Bathrooms
- 3 Bedrooms
Schools
- Liberty Elementary School
- Mercer Middle School
- John Champe High School
Utilities
- Forced Air Zoned Cooling and Heating System
- Heat Pump System
- Programmable Thermostat
- Natural Gas Water Heater
Listing and Financial Details
- Tax Lot 68
- Assessor Parcel Number 164373006000
Community Details
Overview
- Built by TOLL BROTHERS
- Avonlea Subdivision, Bradbury Georgetown Floorplan
Pet Policy
- Pets Allowed
Ownership History
Purchase Details
Home Financials for this Owner
Home Financials are based on the most recent Mortgage that was taken out on this home.Similar Homes in Chantilly, VA
Home Values in the Area
Average Home Value in this Area
Purchase History
| Date | Buyer | Sale Price | Title Company |
|---|---|---|---|
| Jung Joseph | $559,675 | Multiple |
Mortgage History
| Date | Status | Borrower | Loan Amount |
|---|---|---|---|
| Open | Jung Joseph | $480,916 | |
| Closed | Jung Joseph | $477,816 |
Property History
| Date | Event | Price | Change | Sq Ft Price |
|---|---|---|---|---|
| 06/30/2022 06/30/22 | Sold | $779,900 | 0.0% | $288 / Sq Ft |
| 06/05/2022 06/05/22 | Pending | -- | -- | -- |
| 06/03/2022 06/03/22 | For Sale | $779,900 | +39.3% | $288 / Sq Ft |
| 09/25/2018 09/25/18 | Sold | $559,675 | 0.0% | -- |
| 05/04/2018 05/04/18 | Pending | -- | -- | -- |
| 05/04/2018 05/04/18 | For Sale | $559,675 | -- | -- |
Tax History Compared to Growth
Tax History
| Year | Tax Paid | Tax Assessment Tax Assessment Total Assessment is a certain percentage of the fair market value that is determined by local assessors to be the total taxable value of land and additions on the property. | Land | Improvement |
|---|---|---|---|---|
| 2024 | $6,336 | $732,510 | $223,500 | $509,010 |
| 2023 | $6,219 | $710,740 | $218,500 | $492,240 |
| 2022 | $5,918 | $664,960 | $203,500 | $461,460 |
| 2021 | $5,561 | $567,480 | $168,500 | $398,980 |
| 2020 | $5,646 | $545,480 | $153,500 | $391,980 |
| 2019 | $5,588 | $534,740 | $153,500 | $381,240 |
| 2018 | $1,665 | $514,310 | $153,500 | $360,810 |
| 2017 | $1,727 | $153,500 | $153,500 | $0 |
| 2016 | $1,758 | $153,500 | $0 | $0 |
Agents Affiliated with this Home
-
Jennifer Fang

Seller's Agent in 2022
Jennifer Fang
Samson Properties
(571) 364-4480
2 in this area
151 Total Sales
-
Swathi Yalla

Buyer's Agent in 2022
Swathi Yalla
Samson Properties
(202) 957-3620
2 in this area
31 Total Sales
-
datacorrect BrightMLS
d
Seller's Agent in 2018
datacorrect BrightMLS
Non Subscribing Office
-

Buyer's Agent in 2018
Mark Murad
Samson Properties
(703) 623-7626
Map
Source: Bright MLS
MLS Number: VALO2028440
APN: 164-37-3006
- 42624 Lisburn Chase Terrace
- 42634 Lancaster Ridge Terrace
- 25014 Cambridge Hill Terrace
- 42621 Offenham Terrace
- 24995 Riding Center Dr
- 0 Nethers Rd Unit VARP2001570
- 42825 Pamplin Terrace
- 42344 Abney Wood Dr
- 25154 Monteith Terrace
- 42927 Mccomas Terrace
- 24606 Johnson Oak Terrace
- 24620 Jenkins Leaf Terrace
- 25198 Larks Terrace
- 24642 Red Lake Terrace
- 42248 Lancaster Woods Square
- 0 John Mosby Hwy Unit VALO2086330
- 25236 Whippoorwill Terrace
- 42240 Palm Cove Ct
- 42558 Antonia Terrace
- 42767 Hollingsworth Terrace
- 42630 Lisburn Chase Terrace
- 42628 Lisburn Chase Terrace
- 42626 Lisburn Chase Terrace
- 42622 Lisburn Chase Terrace
- 42620 Lisburn Chase Terrace
- 42633 Lisburn Chase Terrace
- 42629 Lisburn Chase Terrace
- 42631 Lisburn Chase Terrace
- 42627 Lisburn Chase Terrace
- 42618 Lisburn Chase Terrace
- 42625 Lisburn Chase Terrace
- 24966 Glasgow Heights Terrace
- 24968 Glasgow Heights Terrace
- 24970 Glasgow Heights Terrace
- 42623 Lisburn Chase Terrace
- 42621 Lisburn Chase Terrace
- 24972 Glasgow Heights Terrace
- 42614 Lisburn Chase Terrace
- 42619 Lisburn Chase Terrace
- 24974 Glasgow Heights Terrace
