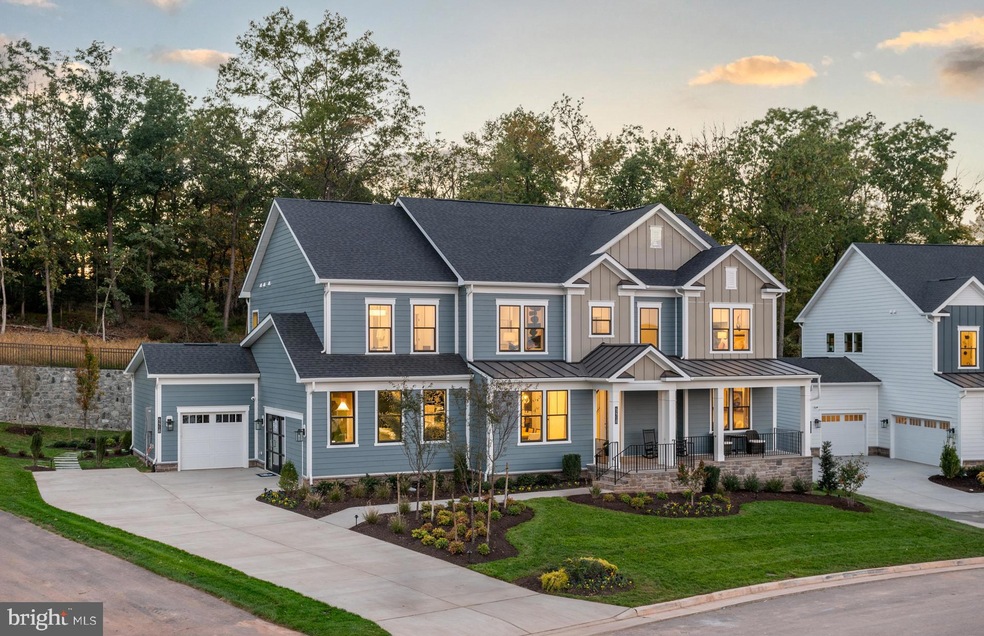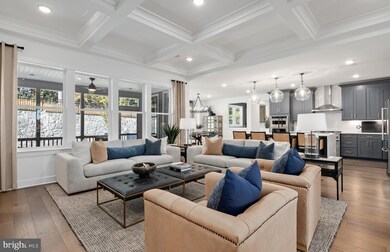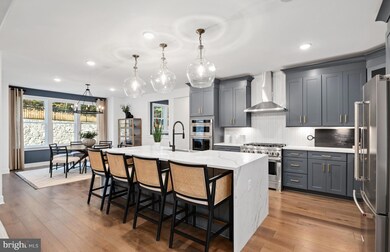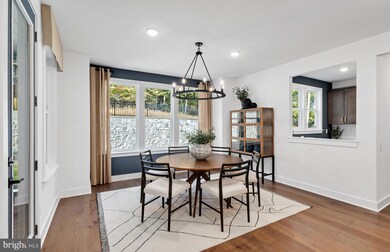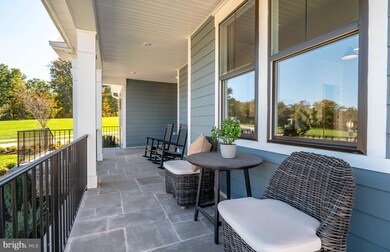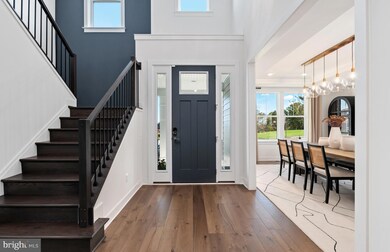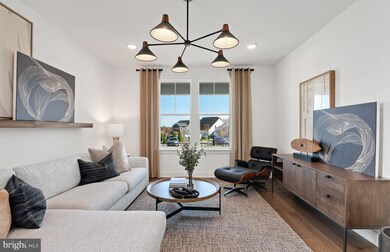42639 Daybreak Meadow Dr Leesburg, VA 20176
Estimated payment $9,204/month
Highlights
- New Construction
- Traditional Architecture
- Space For Rooms
- John W. Tolbert Jr. Elementary School Rated A
- Engineered Wood Flooring
- Attic
About This Home
The Skyview features an open kitchen with island seating that connects to a window-lit café area along with a service pantry that connects you to the spacious formal dining room. Enjoy a colossal walk-in pantry where you can keep all of your Tupperware and food organized! Keep the family on schedule with the Pulte Planning Center® and the laundry room on the main level. The dramatic 2-story gathering room features an electric fireplace.
Listing Agent
(703) 795-3973 shawn.evans@monumentsothebysrealty.com Monument Sotheby's International Realty Listed on: 07/07/2025
Open House Schedule
-
Sunday, December 07, 202510:30 am to 4:30 pm12/7/2025 10:30:00 AM +00:0012/7/2025 4:30:00 PM +00:00Add to Calendar
-
Tuesday, December 09, 202510:30 am to 4:30 pm12/9/2025 10:30:00 AM +00:0012/9/2025 4:30:00 PM +00:00Add to Calendar
Home Details
Home Type
- Single Family
Est. Annual Taxes
- $13,664
Year Built
- Built in 2025 | New Construction
Lot Details
- 5,830 Sq Ft Lot
- Property is in excellent condition
HOA Fees
- $225 Monthly HOA Fees
Parking
- 2 Car Direct Access Garage
- 2 Driveway Spaces
- Lighted Parking
- Rear-Facing Garage
- Garage Door Opener
Home Design
- Traditional Architecture
- Entry on the 2nd floor
- Poured Concrete
- Batts Insulation
- Architectural Shingle Roof
- Stone Siding
- Brick Front
- Concrete Perimeter Foundation
- Rough-In Plumbing
- HardiePlank Type
- CPVC or PVC Pipes
Interior Spaces
- Property has 3 Levels
- Ceiling height of 9 feet or more
- Recessed Lighting
- Fireplace
- Casement Windows
- Window Screens
- Family Room Off Kitchen
- Open Floorplan
- Formal Dining Room
- Attic
Kitchen
- Breakfast Area or Nook
- Walk-In Pantry
- Gas Oven or Range
- Microwave
- Freezer
- Dishwasher
- Stainless Steel Appliances
- Kitchen Island
- Disposal
Flooring
- Engineered Wood
- Partially Carpeted
- Ceramic Tile
- Luxury Vinyl Plank Tile
Bedrooms and Bathrooms
- 4 Bedrooms
- En-Suite Bathroom
- Walk-In Closet
- Bathtub with Shower
Laundry
- Laundry Room
- Laundry on upper level
- Washer and Dryer Hookup
Partially Finished Basement
- Heated Basement
- Walk-Out Basement
- Interior and Exterior Basement Entry
- Sump Pump
- Space For Rooms
- Rough-In Basement Bathroom
- Basement Windows
Accessible Home Design
- Doors swing in
- Doors with lever handles
- More Than Two Accessible Exits
- Low Pile Carpeting
Eco-Friendly Details
- Energy-Efficient Windows with Low Emissivity
Outdoor Features
- Exterior Lighting
- Rain Gutters
Schools
- Ball's Bluff Elementary School
- Smart's Mill Middle School
- Tuscarora High School
Utilities
- Forced Air Heating and Cooling System
- Air Filtration System
- Radiant Heating System
- Hot Water Heating System
- Programmable Thermostat
- Underground Utilities
- Tankless Water Heater
- Phone Available
- Cable TV Available
Listing and Financial Details
- Assessor Parcel Number 147175543000
Community Details
Overview
- $1,000 Capital Contribution Fee
- Association fees include common area maintenance, lawn care front, lawn care rear, lawn care side, lawn maintenance, management, reserve funds, road maintenance, snow removal
- Built by Pulte
- Cattail Run Subdivision, Skyview Floorplan
Amenities
- Common Area
Recreation
- Community Playground
- Jogging Path
Map
Home Values in the Area
Average Home Value in this Area
Property History
| Date | Event | Price | List to Sale | Price per Sq Ft |
|---|---|---|---|---|
| 10/24/2025 10/24/25 | Pending | -- | -- | -- |
| 10/01/2025 10/01/25 | For Sale | $1,494,990 | 0.0% | $278 / Sq Ft |
| 08/20/2025 08/20/25 | Off Market | $1,494,990 | -- | -- |
| 07/07/2025 07/07/25 | For Sale | $1,494,990 | -- | $278 / Sq Ft |
Source: Bright MLS
MLS Number: VALO2101638
- 42635 Daybreak Meadow Dr
- 42726 Cannon Chapel Dr
- 42735 Cannon Chapel Dr
- 42722 Cannon Chapel Dr
- 42718 Cannon Chapel Dr
- 42704 Cattail Creek Dr
- 42708 Cattail Creek Dr
- 18315 Fox Crossing Terrace
- 42725 Kula Pond Dr
- 42729 Kula Pond Dr
- 42810 Cattail Creek Dr
- 18260 Hobbes Rest Ln
- 42813 Dames Rocket Dr
- 42835 Exeter Spring Terrace
- 18474 Sierra Springs Square
- 42817 Dames Rocket Dr
- 18256 Hobbes Rest Ln
- 42851 Robins Perch Terrace
- 42841 Exeter Spring Terrace
- 42863 Robins Perch Terrace
