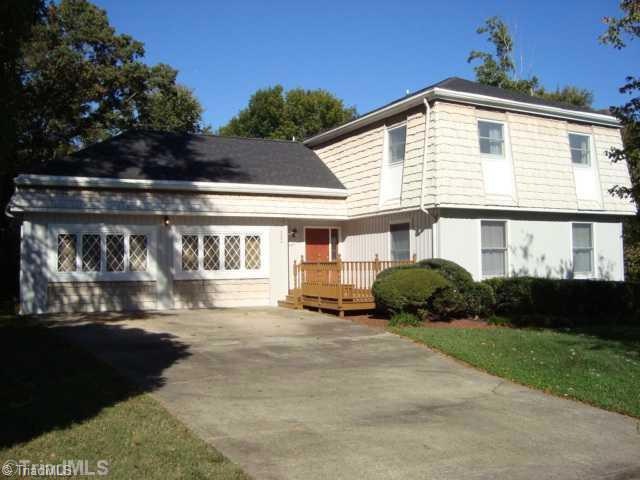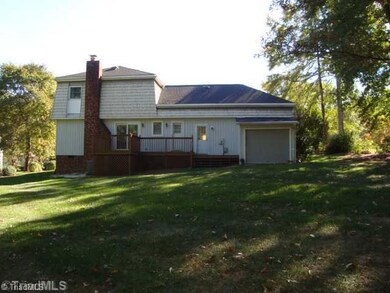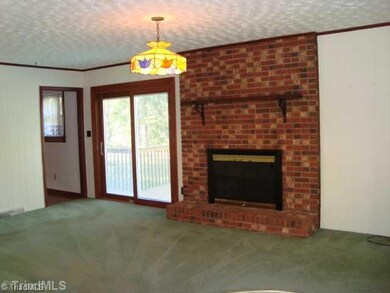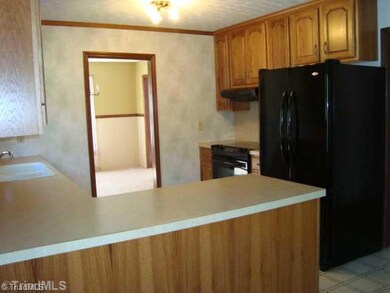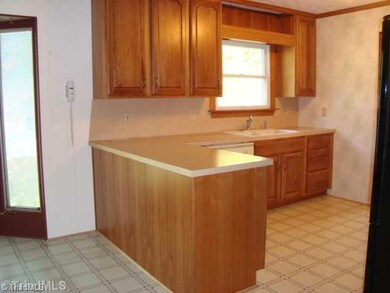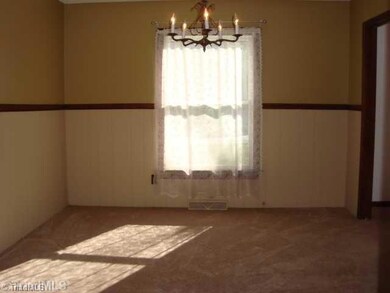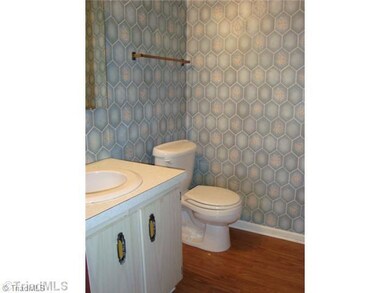
4264 Creekview Dr Trinity, NC 27370
Highlights
- Dutch Colonial Architecture
- Central Air
- Storm Doors
- Porch
- Ceiling Fan
- Level Lot
About This Home
As of May 2023Spacious 3BR/2.5BA home in Kynwood.Low HOA dues w/pool membership available.Spacious backyard w/2 decks & storage area.All appliances remain.Perfect for entertaining w/bonus rm, formal dining rm and den.Cozy liv.rm w/FP.Roof & exterior vinyl only 5 years old.Home has been meticulously taken care of and is in move in condition.
Last Agent to Sell the Property
Price REALTORS - Archdale License #227852 Listed on: 10/11/2014
Last Buyer's Agent
Berkshire Hathaway HomeServices Yost & Little Realty License #50448

Home Details
Home Type
- Single Family
Est. Annual Taxes
- $1,311
Year Built
- Built in 1978
Lot Details
- 0.55 Acre Lot
- Lot Dimensions are 108 x 202 x 126 x 219
- Level Lot
- Property is zoned RR
HOA Fees
- $4 Monthly HOA Fees
Home Design
- Dutch Colonial Architecture
- Vinyl Siding
Interior Spaces
- 2,464 Sq Ft Home
- 2,200-2,600 Sq Ft Home
- Property has 2 Levels
- Ceiling Fan
- Living Room with Fireplace
- Pull Down Stairs to Attic
- Storm Doors
- Dryer Hookup
Kitchen
- Free-Standing Range
- Dishwasher
Flooring
- Carpet
- Vinyl
Bedrooms and Bathrooms
- 3 Bedrooms
Parking
- No Garage
- Driveway
Outdoor Features
- Porch
Schools
- Archdale Trinity Middle School
- Wheatmore High School
Utilities
- Central Air
- Heat Pump System
- Electric Water Heater
Community Details
- Sc4 Kynwood Village Subdivision
Listing and Financial Details
- Assessor Parcel Number 7726377139
Ownership History
Purchase Details
Home Financials for this Owner
Home Financials are based on the most recent Mortgage that was taken out on this home.Purchase Details
Home Financials for this Owner
Home Financials are based on the most recent Mortgage that was taken out on this home.Similar Homes in the area
Home Values in the Area
Average Home Value in this Area
Purchase History
| Date | Type | Sale Price | Title Company |
|---|---|---|---|
| Warranty Deed | $295,000 | None Listed On Document | |
| Warranty Deed | $130,000 | None Available |
Mortgage History
| Date | Status | Loan Amount | Loan Type |
|---|---|---|---|
| Open | $289,656 | FHA | |
| Previous Owner | $130,000 | Adjustable Rate Mortgage/ARM | |
| Previous Owner | $100,000 | Credit Line Revolving |
Property History
| Date | Event | Price | Change | Sq Ft Price |
|---|---|---|---|---|
| 05/26/2023 05/26/23 | Sold | $295,000 | +3.5% | $184 / Sq Ft |
| 04/30/2023 04/30/23 | Pending | -- | -- | -- |
| 04/27/2023 04/27/23 | For Sale | $284,900 | +119.2% | $178 / Sq Ft |
| 07/31/2015 07/31/15 | Sold | $130,000 | -6.5% | $59 / Sq Ft |
| 06/12/2015 06/12/15 | Pending | -- | -- | -- |
| 10/11/2014 10/11/14 | For Sale | $139,000 | -- | $63 / Sq Ft |
Tax History Compared to Growth
Tax History
| Year | Tax Paid | Tax Assessment Tax Assessment Total Assessment is a certain percentage of the fair market value that is determined by local assessors to be the total taxable value of land and additions on the property. | Land | Improvement |
|---|---|---|---|---|
| 2024 | $1,604 | $252,210 | $52,740 | $199,470 |
| 2023 | $1,604 | $222,730 | $52,740 | $169,990 |
| 2022 | $1,303 | $148,900 | $30,840 | $118,060 |
| 2021 | $1,303 | $148,900 | $30,840 | $118,060 |
| 2020 | $1,292 | $148,900 | $30,840 | $118,060 |
| 2019 | $1,292 | $148,900 | $30,840 | $118,060 |
| 2018 | $1,319 | $146,930 | $30,840 | $116,090 |
| 2016 | $1,284 | $146,925 | $30,840 | $116,085 |
| 2015 | $1,288 | $146,925 | $30,840 | $116,085 |
| 2014 | -- | $146,925 | $30,840 | $116,085 |
Agents Affiliated with this Home
-
Brian Huckabee
B
Seller's Agent in 2023
Brian Huckabee
Home Star Realty
(336) 705-1679
1 in this area
37 Total Sales
-
Angela Brown

Buyer's Agent in 2023
Angela Brown
Price REALTORS - Archdale
(336) 689-4559
57 in this area
659 Total Sales
-
Margie Massey
M
Buyer's Agent in 2015
Margie Massey
Berkshire Hathaway HomeServices Yost & Little Realty
(336) 339-8912
17 Total Sales
Map
Source: Triad MLS
MLS Number: 721714
APN: 7726-37-7139
- 4119 Kynwood Dr
- 4471 Virginia Dr
- 4211 Village Dr
- 9409 Archdale Rd
- 112 Emerald Ct
- 1001 Leyland Terrace
- 101 Diamond Cir Unit Lot 105
- 209 Royal Pines Dr Unit 123
- 206 Royal Pines Dr Unit Lot 191
- 202 Royal Pines Dr Unit Lot 193
- 218 Royal Pines Dr Unit 185
- 222 Royal Pines Dr Unit Lot 183
- 0 Windemere Cir
- 107 Royal Pines Dr Unit Lot 94
- 5393 Tobacco Rd
- 0 Arbor Dr
- 4060 Tarmac Dr
- 3916 Rollingwood Ct
- 6108 Tobacco Rd
- 5412 Robbins Country Rd
