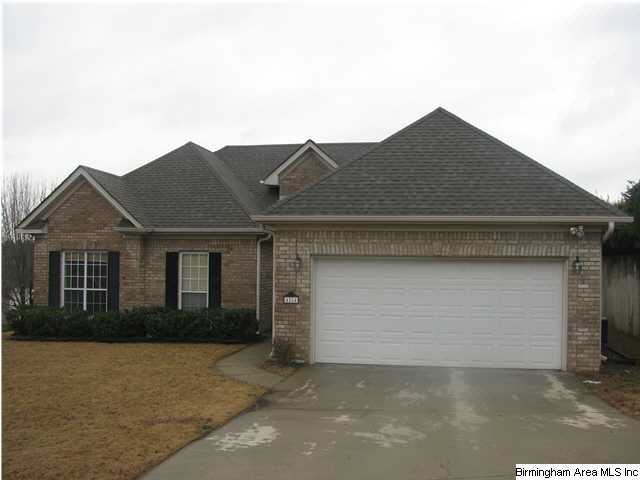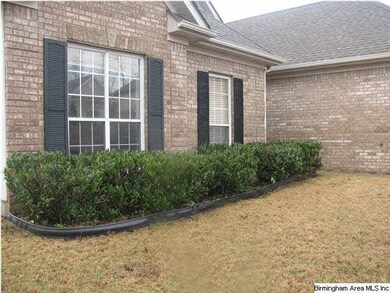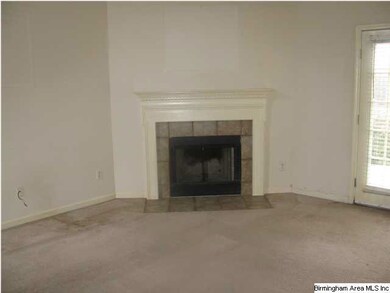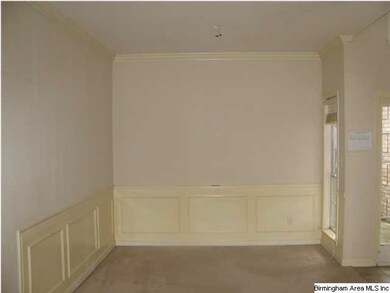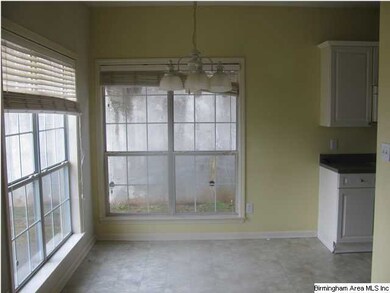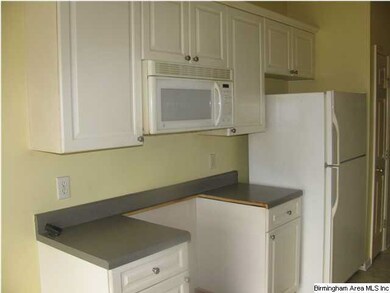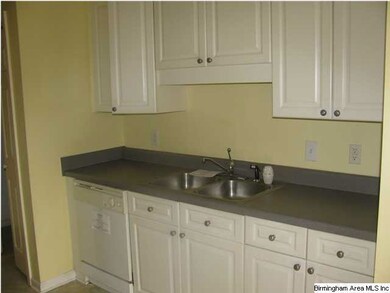
4264 Hathaway Ln Mount Olive, AL 35117
Highlights
- In Ground Pool
- Attic
- Tennis Courts
- Clubhouse
- Great Room with Fireplace
- Porch
About This Home
As of November 2012HUD HOME SOLD AS IS. CASE# 011-647071. FHA (IN) INSURED. THIS PLEASANT 3 BED, 2 BATH HOME IS GREAT FOR A NICE STROLL AND OUTDOOR RELAXATION. THE SEPARATE SHOWERS IN THE MASTER BATH IS VERY UNIQUE AND ONE OF A KIND. ONLY MINUTES AWAY FROM THE CLUBHOUSE AND TENNIS COURTS. PHENOMENAL LANDSCAPING IS A MUST SEE AND THE BREATHTAKING VIEW FROM THE PATIO IS AWESOME!
Co-Listed By
Andrea McIntosh
Keller Williams Realty Vestavia License #000087728
Home Details
Home Type
- Single Family
Est. Annual Taxes
- $1,205
Year Built
- 1999
HOA Fees
- $21 Monthly HOA Fees
Parking
- 2 Car Attached Garage
Home Design
- Brick Exterior Construction
- Slab Foundation
- Vinyl Siding
Interior Spaces
- 1-Story Property
- Smooth Ceilings
- Ceiling Fan
- Wood Burning Fireplace
- Double Pane Windows
- Window Treatments
- Great Room with Fireplace
- Dining Room
- Pull Down Stairs to Attic
Kitchen
- Stove
- Built-In Microwave
- Dishwasher
Flooring
- Carpet
- Tile
- Vinyl
Bedrooms and Bathrooms
- 3 Bedrooms
- Walk-In Closet
- 2 Full Bathrooms
- Bathtub and Shower Combination in Primary Bathroom
- Separate Shower
- Linen Closet In Bathroom
Laundry
- Laundry Room
- Laundry on main level
Outdoor Features
- In Ground Pool
- Patio
- Porch
Utilities
- Central Air
- Heating Available
- Electric Water Heater
Listing and Financial Details
- Assessor Parcel Number 14-21-2-000-031.000
Community Details
Recreation
- Tennis Courts
- Community Pool
Additional Features
- Clubhouse
Ownership History
Purchase Details
Home Financials for this Owner
Home Financials are based on the most recent Mortgage that was taken out on this home.Purchase Details
Home Financials for this Owner
Home Financials are based on the most recent Mortgage that was taken out on this home.Purchase Details
Similar Home in Mount Olive, AL
Home Values in the Area
Average Home Value in this Area
Purchase History
| Date | Type | Sale Price | Title Company |
|---|---|---|---|
| Warranty Deed | $148,500 | -- | |
| Special Warranty Deed | $85,268 | -- | |
| Corporate Deed | $114,250 | -- |
Mortgage History
| Date | Status | Loan Amount | Loan Type |
|---|---|---|---|
| Open | $4,455 | Commercial | |
| Closed | $4,455 | Commercial | |
| Open | $145,809 | FHA | |
| Previous Owner | $157,653 | FHA | |
| Previous Owner | $104,000 | Unknown | |
| Previous Owner | $19,500 | Credit Line Revolving | |
| Previous Owner | $15,000 | Credit Line Revolving | |
| Previous Owner | $111,600 | Unknown |
Property History
| Date | Event | Price | Change | Sq Ft Price |
|---|---|---|---|---|
| 11/09/2012 11/09/12 | Sold | $148,500 | 0.0% | $112 / Sq Ft |
| 10/17/2012 10/17/12 | Pending | -- | -- | -- |
| 09/28/2012 09/28/12 | For Sale | $148,500 | +74.2% | $112 / Sq Ft |
| 04/17/2012 04/17/12 | Sold | $85,268 | -31.8% | $64 / Sq Ft |
| 03/20/2012 03/20/12 | Pending | -- | -- | -- |
| 01/10/2012 01/10/12 | For Sale | $125,000 | -- | $94 / Sq Ft |
Tax History Compared to Growth
Tax History
| Year | Tax Paid | Tax Assessment Tax Assessment Total Assessment is a certain percentage of the fair market value that is determined by local assessors to be the total taxable value of land and additions on the property. | Land | Improvement |
|---|---|---|---|---|
| 2024 | $1,205 | $22,540 | -- | -- |
| 2022 | $1,070 | $18,680 | $4,500 | $14,180 |
| 2021 | $918 | $16,160 | $4,500 | $11,660 |
| 2020 | $912 | $16,060 | $4,500 | $11,560 |
| 2019 | $850 | $15,020 | $0 | $0 |
| 2018 | $834 | $14,760 | $0 | $0 |
| 2017 | $808 | $14,320 | $0 | $0 |
| 2016 | $799 | $14,180 | $0 | $0 |
| 2015 | $768 | $13,660 | $0 | $0 |
| 2014 | $1,365 | $13,680 | $0 | $0 |
| 2013 | $1,365 | $13,680 | $0 | $0 |
Agents Affiliated with this Home
-

Seller's Agent in 2012
Lorenzo Randall
Epique Inc
(205) 902-8519
28 Total Sales
-

Seller's Agent in 2012
Beth Carroll-Conwell
eXp Realty, LLC Central
(205) 567-2384
54 Total Sales
-
A
Seller Co-Listing Agent in 2012
Andrea McIntosh
Keller Williams Realty Vestavia
-

Buyer's Agent in 2012
Christi Collins
EXIT Realty Southern Select - Oneonta
(205) 478-2525
4 in this area
110 Total Sales
Map
Source: Greater Alabama MLS
MLS Number: 519910
APN: 14-00-21-2-000-031.000
- 1327 Mountain Ln
- 1390 Mountain Ln
- 1310 Mountain Ln
- 1457 Woodridge Place
- 1447 Woodridge Place
- 1352 Woodridge Place
- 1255 Mountain Ln
- 1355 Woodridge Place
- 1018 Cherry Blossom Ln
- 1041 Cherry Blossom Ln
- 879 Brookline Rd
- The Lakeside Plan at Brookside Square
- The Aldridge Plan at Brookside Square
- The Freeport Plan at Brookside Square
- The Hayden Plan at Brookside Square
- The Cali Plan at Brookside Square
- 4756 Hand Ln
- 4121 Brookside Dr
- 4117 Brookside Dr
- 4113 Brookside Dr
