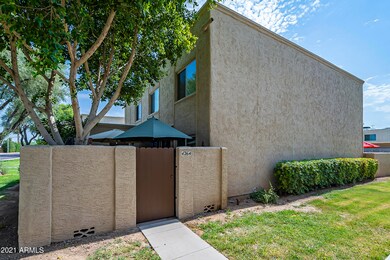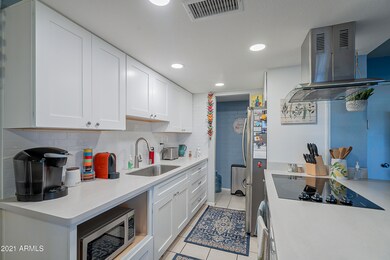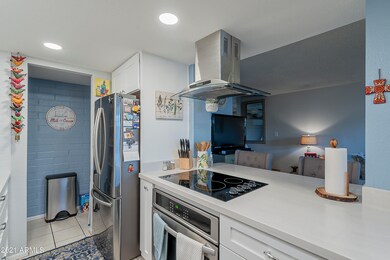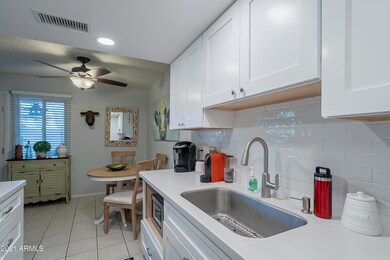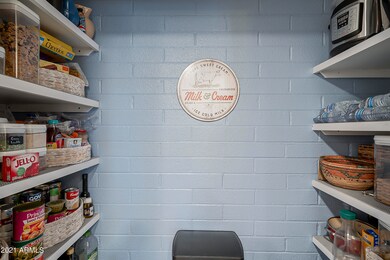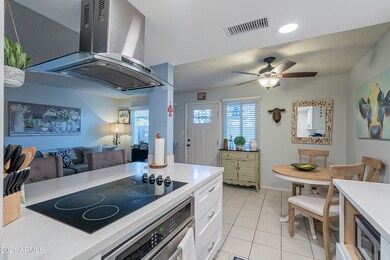
4264 N 82nd St Unit 225 Scottsdale, AZ 85251
Indian Bend NeighborhoodEstimated Value: $327,000 - $359,226
Highlights
- Contemporary Architecture
- Wood Flooring
- Granite Countertops
- Navajo Elementary School Rated A-
- End Unit
- Private Yard
About This Home
As of September 2021Beautiful 2 bedroom townhome that includes a front private COURTYARD with new pavers. Enter this tastefully updated home that will WOW you! Kitchen includes new custom built soft touch cabinets, stainless steel undermount sink, Avonite/quartz countertop, 30'' cook top and stainless appliances. Solid hardwood stairs adorn this home including staircase and landing. You will be impressed with the updated bathroom which includes porcelain shower tile with glass and mosaic floor/river rock. You wont find another townhome in the community with these upgrades . All of this near Scottsdale Stadium/Giants spring training, Hayden Greenbelt, Scottsdale Fashion Square and all that Old Town Scottsdale has to offer. In addition enjoy access from the complex to Indian School Park with tennis and trail riding just moments from your front door. So much to enjoy in the area in a highly sought after community and area. Looking for a primary home or a secondary get away this home checks all the boxes for location, nearby attractions, and many outdoor activities like biking, hiking, coffee shop patios and return to your beautiful townhome and soak in the day on your private courtyard patio. Please note this unit is Corner Unit so no one above or facing. Perfect home for full time resident or second home. You will love this!You don't want to miss this one! Schedule private viewing and see for yourself.
Townhouse Details
Home Type
- Townhome
Est. Annual Taxes
- $543
Year Built
- Built in 1971
Lot Details
- 840 Sq Ft Lot
- End Unit
- Private Streets
- Block Wall Fence
- Private Yard
- Grass Covered Lot
HOA Fees
- $158 Monthly HOA Fees
Home Design
- Contemporary Architecture
- Wood Frame Construction
- Built-Up Roof
- Block Exterior
- Stucco
Interior Spaces
- 904 Sq Ft Home
- 2-Story Property
- Ceiling Fan
- Double Pane Windows
- Low Emissivity Windows
Kitchen
- Eat-In Kitchen
- Breakfast Bar
- Built-In Microwave
- Granite Countertops
Flooring
- Wood
- Tile
Bedrooms and Bathrooms
- 2 Bedrooms
- Remodeled Bathroom
- Primary Bathroom is a Full Bathroom
- 1 Bathroom
Parking
- 1 Carport Space
- Assigned Parking
- Unassigned Parking
- Community Parking Structure
Outdoor Features
- Patio
- Outdoor Storage
Location
- Property is near a bus stop
Schools
- Navajo Elementary School
- Mohave Middle School
- Saguaro High School
Utilities
- Refrigerated Cooling System
- Heating Available
- High Speed Internet
Listing and Financial Details
- Tax Lot 225
- Assessor Parcel Number 173-54-230
Community Details
Overview
- Association fees include roof repair, insurance, sewer, pest control, ground maintenance, street maintenance, trash, water, roof replacement, maintenance exterior
- Apm Association, Phone Number (480) 941-1077
- Hallcraft Villas Scottsdale Condominium Subdivision
- FHA/VA Approved Complex
Recreation
- Tennis Courts
- Community Playground
- Community Pool
- Bike Trail
Ownership History
Purchase Details
Home Financials for this Owner
Home Financials are based on the most recent Mortgage that was taken out on this home.Purchase Details
Home Financials for this Owner
Home Financials are based on the most recent Mortgage that was taken out on this home.Purchase Details
Purchase Details
Purchase Details
Home Financials for this Owner
Home Financials are based on the most recent Mortgage that was taken out on this home.Purchase Details
Home Financials for this Owner
Home Financials are based on the most recent Mortgage that was taken out on this home.Purchase Details
Home Financials for this Owner
Home Financials are based on the most recent Mortgage that was taken out on this home.Purchase Details
Home Financials for this Owner
Home Financials are based on the most recent Mortgage that was taken out on this home.Similar Homes in Scottsdale, AZ
Home Values in the Area
Average Home Value in this Area
Purchase History
| Date | Buyer | Sale Price | Title Company |
|---|---|---|---|
| Barros Andre Victor Rangel Pinheiro | $345,000 | Homelight Settlement Llc | |
| Gonzalez Carmen | $140,000 | Millennium Title Agency | |
| Schuhmacher Kevin Shaffer | -- | Millennium Title Agency | |
| Schuhmacher Kevin Shaffer | -- | None Available | |
| Schuhmacher Kenneth | -- | None Available | |
| Schuhmacher Ken | $120,000 | Chicago Title Insurance Co | |
| Kimbrell Tracy | $87,000 | Transnation Title Insurance | |
| Diranna Lance D | $80,900 | Security Title Agency | |
| Coursey Roger A | -- | Security Title Agency |
Mortgage History
| Date | Status | Borrower | Loan Amount |
|---|---|---|---|
| Open | Barros Andre Victor Rangel Pinheiro | $327,750 | |
| Previous Owner | Gonzalez Carmen | $137,464 | |
| Previous Owner | Schuhmacher Ken | $96,000 | |
| Previous Owner | Kimbrell Tracy | $69,600 | |
| Previous Owner | Diranna Lance D | $76,850 | |
| Closed | Kimbrell Tracy | $17,400 | |
| Closed | Schuhmacher Ken | $12,000 |
Property History
| Date | Event | Price | Change | Sq Ft Price |
|---|---|---|---|---|
| 09/30/2021 09/30/21 | Sold | $345,000 | +4.5% | $382 / Sq Ft |
| 08/11/2021 08/11/21 | For Sale | $330,000 | +135.7% | $365 / Sq Ft |
| 03/30/2016 03/30/16 | Sold | $140,000 | 0.0% | $155 / Sq Ft |
| 02/28/2016 02/28/16 | Pending | -- | -- | -- |
| 02/22/2016 02/22/16 | For Sale | $140,000 | -- | $155 / Sq Ft |
Tax History Compared to Growth
Tax History
| Year | Tax Paid | Tax Assessment Tax Assessment Total Assessment is a certain percentage of the fair market value that is determined by local assessors to be the total taxable value of land and additions on the property. | Land | Improvement |
|---|---|---|---|---|
| 2025 | $542 | $9,501 | -- | -- |
| 2024 | $530 | $9,048 | -- | -- |
| 2023 | $530 | $22,210 | $4,440 | $17,770 |
| 2022 | $505 | $17,460 | $3,490 | $13,970 |
| 2021 | $547 | $16,180 | $3,230 | $12,950 |
| 2020 | $543 | $14,920 | $2,980 | $11,940 |
| 2019 | $526 | $12,700 | $2,540 | $10,160 |
| 2018 | $514 | $11,420 | $2,280 | $9,140 |
| 2017 | $485 | $10,060 | $2,010 | $8,050 |
| 2016 | $475 | $9,020 | $1,800 | $7,220 |
| 2015 | $530 | $7,330 | $1,460 | $5,870 |
Agents Affiliated with this Home
-
Kim Cumby

Seller's Agent in 2021
Kim Cumby
HomeSmart
(602) 400-2196
2 in this area
27 Total Sales
-
Mary Jo Santistevan

Buyer's Agent in 2021
Mary Jo Santistevan
SERHANT.
(480) 703-4085
8 in this area
214 Total Sales
-
Beth Rebenstorf

Seller's Agent in 2016
Beth Rebenstorf
Realty One Group
(480) 236-8760
7 in this area
238 Total Sales
-
Kortne Bongiorno

Seller Co-Listing Agent in 2016
Kortne Bongiorno
Realty One Group
(480) 980-2488
1 in this area
50 Total Sales
-
Lydia Maranville

Buyer's Agent in 2016
Lydia Maranville
West USA Realty
(602) 397-3718
45 Total Sales
Map
Source: Arizona Regional Multiple Listing Service (ARMLS)
MLS Number: 6277488
APN: 173-54-230
- 8209 E Heatherbrae Ave
- 8544 E Heatherbrae Dr
- 8545 E Heatherbrae Dr
- 8227 E Heatherbrae Ave
- 8061 E Glenrosa Ave
- 4354 N 82nd St Unit 178
- 4354 N 82nd St Unit 182
- 4354 N 82nd St Unit 183
- 4354 N 82nd St Unit 137
- 8220 E Montecito Ave
- 8243 E Montecito Ave
- 4228 N 81st St Unit 114
- 8229 E Devonshire Ave
- 8310 E Glenrosa Ave
- 8312 E Mackenzie Dr
- 8247 E Devonshire Ave
- 8316 E Glenrosa Ave
- 8310 E Devonshire Ave
- 4124 N 81st St
- 8315 E Devonshire Ave
- 4264 N 82nd St Unit 225
- 4246 N 82nd St Unit 228
- 4262 N 82nd St Unit 226
- 4266 N 82nd St Unit 224
- 4268 N 82nd St Unit 223
- 4248 N 82nd St Unit 227
- 4242 N 82nd St Unit 229
- 4270 N 82nd St
- 4272 N 82nd St
- 4240 N 82nd St Unit 231
- 4244 N 82nd St Unit 230
- 4238 N 82nd St
- 4274 N 82nd St
- 8157 E Glenrosa Ave
- 4260 N 82nd St
- 4232 N 82nd St Unit 237
- 4256 N 82nd St
- 4234 N 82nd St Unit 236
- 8203 E Heatherbrae Ave
- 8155 E Glenrosa Ave Unit 219

