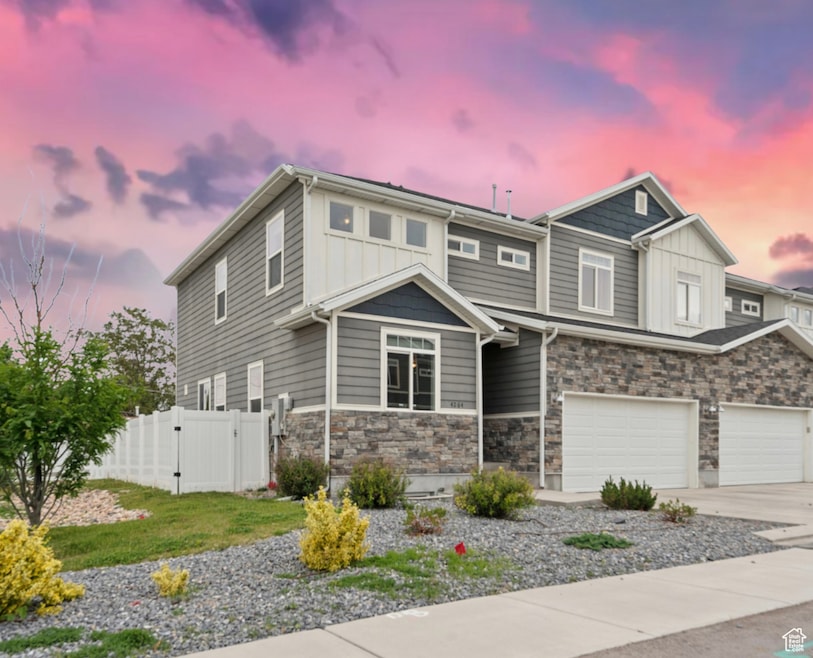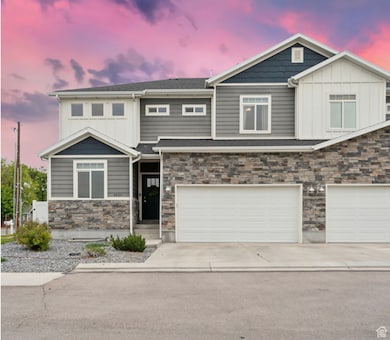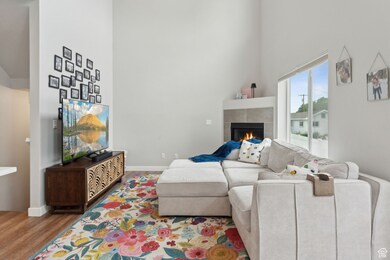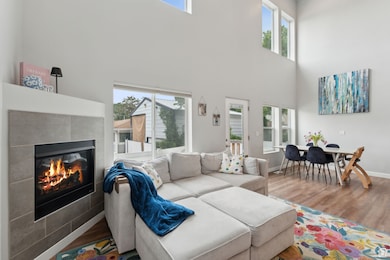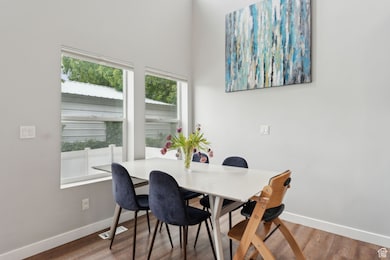
4264 S Steele Creek Ct Unit 5 Millcreek, UT 84107
Estimated payment $4,027/month
Highlights
- Mountain View
- Granite Countertops
- 2 Car Attached Garage
- Wood Flooring
- Cul-De-Sac
- Walk-In Closet
About This Home
Don't miss out on a rare opportunity to own a nearly new twin home in Milcreek with a fully fenced-in yard! This home has two-story grand ceilings on the main floor with a loft upstairs, and two master suites! The first master suite on the main level includes a separate tub and shower, a dual sink vanity, and its own dedicated washer-dryer hookups in the walk-in closet. Upstairs there are three bedrooms, and two bathrooms, one of the bathrooms being attached to the bedroom for the second master bedroom. On the main floor, you will find a dedicated front office, an open concept kitchen & dining space, a chef's kitchen with a gas stove, walk-in pantry, and quartz countertops. The basement is unfinished and is plumbed for a full bath.
Property Details
Home Type
- Condominium
Est. Annual Taxes
- $3,743
Year Built
- Built in 2019
Lot Details
- Cul-De-Sac
- Property is Fully Fenced
- Landscaped
- Sprinkler System
Parking
- 2 Car Attached Garage
Property Views
- Mountain
- Valley
Home Design
- Stone Siding
- Stucco
Interior Spaces
- 2,973 Sq Ft Home
- 3-Story Property
- Self Contained Fireplace Unit Or Insert
- Gas Log Fireplace
- Basement Fills Entire Space Under The House
Kitchen
- Free-Standing Range
- Microwave
- Portable Dishwasher
- Granite Countertops
Flooring
- Wood
- Carpet
- Tile
Bedrooms and Bathrooms
- 4 Bedrooms | 1 Main Level Bedroom
- Walk-In Closet
- Bathtub With Separate Shower Stall
Laundry
- Dryer
- Washer
Schools
- Twin Peaks Elementary School
- Evergreen Middle School
- Olympus High School
Utilities
- Forced Air Heating and Cooling System
- Natural Gas Connected
Listing and Financial Details
- Assessor Parcel Number 22-06-233-002
Community Details
Overview
- Property has a Home Owners Association
- Association fees include insurance, ground maintenance, water
- Hearthstone At Millcreek Association, Phone Number (833) 462-2228
- Hearthstone @ Mill Subdivision
Recreation
- Snow Removal
Pet Policy
- Pets Allowed
Map
Home Values in the Area
Average Home Value in this Area
Tax History
| Year | Tax Paid | Tax Assessment Tax Assessment Total Assessment is a certain percentage of the fair market value that is determined by local assessors to be the total taxable value of land and additions on the property. | Land | Improvement |
|---|---|---|---|---|
| 2023 | $3,975 | $597,000 | $179,100 | $417,900 |
| 2022 | $3,600 | $544,500 | $163,300 | $381,200 |
| 2021 | $3,171 | $415,800 | $124,700 | $291,100 |
| 2020 | $3,509 | $435,000 | $140,300 | $294,700 |
| 2019 | $2,266 | $274,200 | $126,500 | $147,700 |
Property History
| Date | Event | Price | Change | Sq Ft Price |
|---|---|---|---|---|
| 05/16/2025 05/16/25 | For Sale | $670,000 | -- | $225 / Sq Ft |
Purchase History
| Date | Type | Sale Price | Title Company |
|---|---|---|---|
| Interfamily Deed Transfer | -- | Stewart Title Ins Agcy Df Ut | |
| Warranty Deed | -- | Real Advantage Ttl Ins Agcy |
Mortgage History
| Date | Status | Loan Amount | Loan Type |
|---|---|---|---|
| Open | $440,000 | New Conventional |
Similar Homes in the area
Source: UtahRealEstate.com
MLS Number: 2085732
APN: 22-06-233-002-0000
- 4268 S Steele Creek Ct
- 689 E 4149 S
- 4284 S Normandie Ln
- 4172 S Kiera Hill Ln
- 687 E 4129 S
- 779 Grand Cayman Dr
- 839 E 4315 S
- 616 E 4075 S
- 4475 S 500 E Unit 62
- 4475 S 500 E Unit 60
- 830 E Grand Cayman Dr
- 4463 S 500 E Unit 49
- 4479 S 500 E Unit 65
- 595 E 4030 S
- 4248 S Valentina Bay
- 883 E Sydnee View Ln
- 4523 S 600 E Unit 4525
- 4372 S 900 E Unit 102
- 394 E Bridlewood Dr
- 4350 S 900 E
