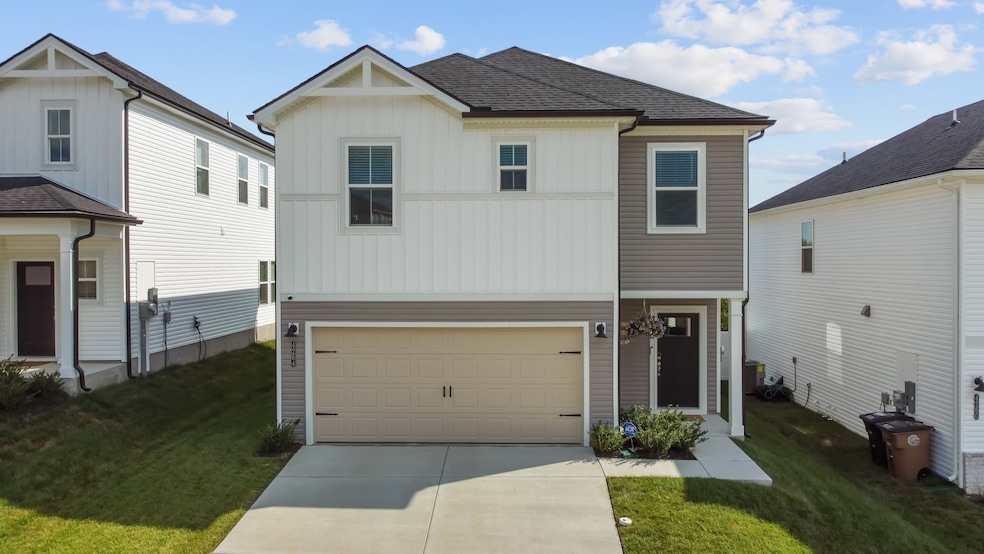
4264 Skyridge Dr Nashville, TN 37207
Bellshire Terrace NeighborhoodEstimated payment $2,760/month
Highlights
- 2 Car Attached Garage
- ENERGY STAR Qualified Appliances
- Combination Dining and Living Room
- Two cooling system units
- Two Heating Systems
- ENERGY STAR Qualified Equipment for Heating
About This Home
Just Built in 2025 – Move-In Ready & Prime Location!
Step into modern comfort with this stunning new-construction home, perfectly located just 15 minutes from vibrant Downtown Nashville. Designed with both style and functionality in mind, this home features a bright open floor plan with luxury vinyl plank flooring and sleek granite countertops throughout the kitchen. Energy efficiency is maximized with full foam insulation, keeping utility costs low year-round.
Enjoy the perfectly sized fenced backyard, ideal for pets, entertaining, or simply relaxing in privacy. The thoughtful layout offers a seamless flow between living, dining, and kitchen spaces, creating an inviting atmosphere for everyday living or hosting guests.
Whether you’re looking for a primary residence or a savvy investment, this property checks all the boxes. Similar homes in the area have the potential to rent for around $3,000/month, making it a strong income-producing opportunity.
Don’t miss the chance to own a brand-new home in a prime location with modern finishes, energy efficiency, and unbeatable proximity to everything Nashville has to offer!
Listing Agent
Tyler York Real Estate Brokers, LLC License #359587 Listed on: 08/11/2025

Home Details
Home Type
- Single Family
Est. Annual Taxes
- $3,200
Year Built
- Built in 2025
Lot Details
- 9,148 Sq Ft Lot
- Back Yard Fenced
HOA Fees
- $42 Monthly HOA Fees
Parking
- 2 Car Attached Garage
Home Design
- Vinyl Siding
Interior Spaces
- 1,754 Sq Ft Home
- Property has 1 Level
- ENERGY STAR Qualified Windows
- Combination Dining and Living Room
- Fire and Smoke Detector
- Washer
Kitchen
- Microwave
- Dishwasher
- ENERGY STAR Qualified Appliances
- Disposal
Flooring
- Carpet
- Vinyl
Bedrooms and Bathrooms
- 3 Bedrooms
Eco-Friendly Details
- ENERGY STAR Qualified Equipment for Heating
Schools
- Bellshire Elementary Design Center
- Madison Middle School
- Hunters Lane Comp High School
Utilities
- Two cooling system units
- Two Heating Systems
- Central Heating
- High Speed Internet
- Satellite Dish
- Cable TV Available
Community Details
- $300 One-Time Secondary Association Fee
- Association fees include ground maintenance, sewer, trash
- Skyridge Subdivision
Map
Home Values in the Area
Average Home Value in this Area
Property History
| Date | Event | Price | Change | Sq Ft Price |
|---|---|---|---|---|
| 08/11/2025 08/11/25 | For Sale | $449,900 | +9.7% | $256 / Sq Ft |
| 04/09/2025 04/09/25 | Sold | $410,000 | -4.6% | $234 / Sq Ft |
| 03/11/2025 03/11/25 | Pending | -- | -- | -- |
| 03/05/2025 03/05/25 | Price Changed | $429,640 | -1.4% | $246 / Sq Ft |
| 02/19/2025 02/19/25 | Price Changed | $435,640 | +1.2% | $249 / Sq Ft |
| 02/12/2025 02/12/25 | Price Changed | $430,640 | +1.2% | $246 / Sq Ft |
| 01/15/2025 01/15/25 | For Sale | $425,640 | -- | $243 / Sq Ft |
Similar Homes in the area
Source: Realtracs
MLS Number: 2972045
- 3900 Northbrook Dr
- Dallas Plan at Skyridge
- Autumn Plan at Skyridge
- Paisley Plan at Skyridge
- Lennon Plan at Skyridge
- Sydney Plan at Skyridge
- 4104 Walnut Ridge Dr
- 4683 Ridge Bend Dr
- 4213 Skyridge Dr
- 4253 Skyridge Dr
- 4220 Skyridge Dr
- 4228 Skyridge Dr
- 4232 Skyridge Dr
- 4542 Skywood Ln
- 3927 Northbrook Dr
- 3901 Northbrook Dr
- 3931 Northbrook Dr
- 3935 Northbrook Dr
- 3943 Northbrook Dr
- 3939 Northbrook Dr
- 4969 Trail Ridge Ct Unit Lot 0098
- 1609 Berrywood Way
- 4509 Skywood Ln
- 4677 Ridge Bend Dr
- 1408 Cranapple Cove
- 4528 Skywood Ln
- 4542 Skywood Ln
- 1354 Bellshire Terrace Dr
- 3516 Standing Stone Dr
- 1338 Bellshire Terrace Dr
- 1857 Belle Arbor Dr
- 2757 Thornton Grove Blvd
- 2217 Silverton Dr
- 308 Hawk View Ct Unit 308
- 1443 Havenbrook Dr
- 1022 Cone Blvd
- 106 Tuckahoe Square E
- 1042 Cone Blvd
- 2057 Westchester Dr
- 3333 Thorpe Rd






