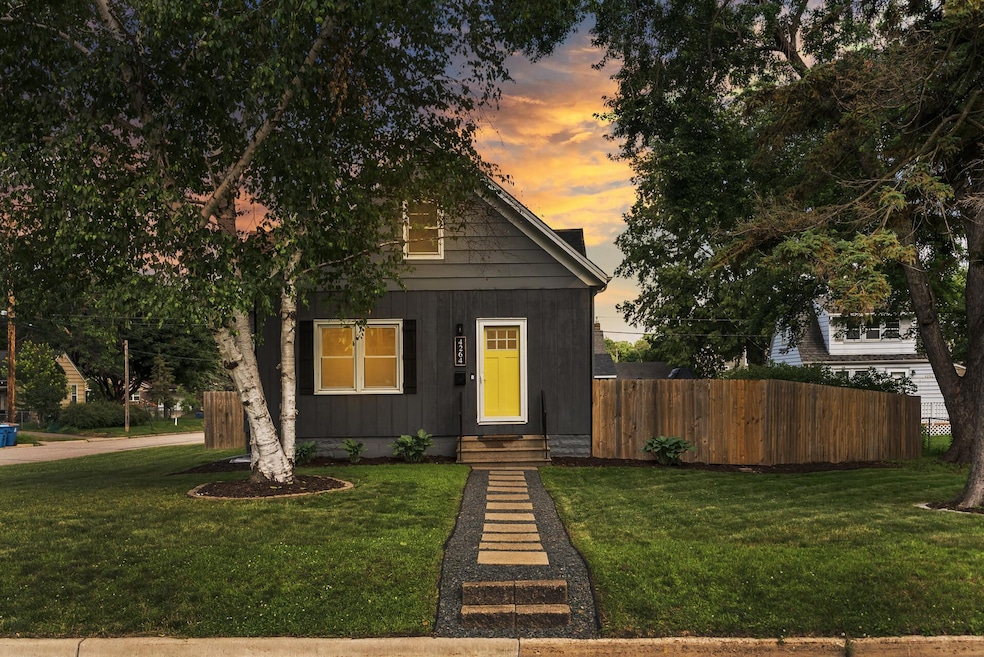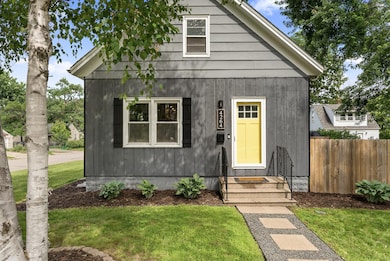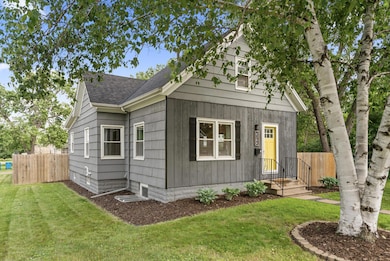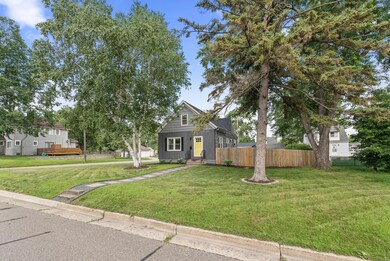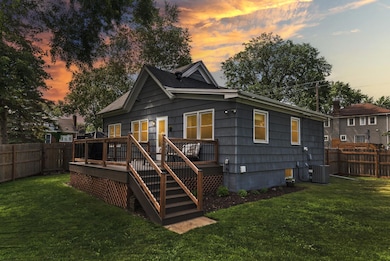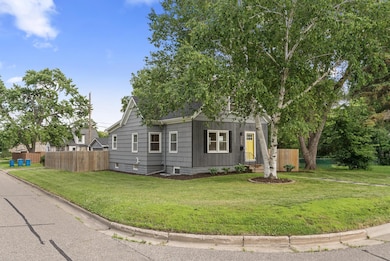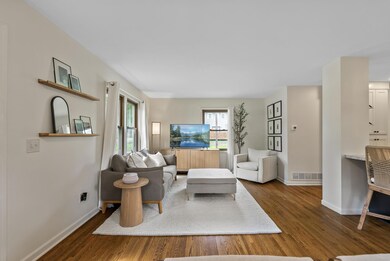
4264 Unity Ave N Robbinsdale, MN 55422
Estimated payment $2,165/month
Highlights
- Home Theater
- Corner Lot
- Stainless Steel Appliances
- Deck
- No HOA
- Living Room
About This Home
Welcome to this beautifully updated and cared for 3-bedroom, 2-bathroom home located in the heart of Robbinsdale. With easy access to Highway 100, many other major highways and just minutes from downtown Robbinsdale, this home is surrounded by local favorites like Nouvelle Brewing by Travail, Nona Rosa’s, Pub 42, Wicked Wort Brewing, and more. Enjoy being close to Graeser Park, Victor Memorial Parkway and only 15 minutes from downtown Minneapolis!
You will immediately be greeted by an open-concept main level, freshly painted and perfect for entertaining with a large kitchen island for those who love to cook or host. Other features include, an abundance of natural sunlight that floods this main level, stylish matte black hardware, updated backsplash in the kitchen, wallpaper accents in the bathroom, a walk-through closet in the primary bedroom with a desk space nook for working from home or getting ready for the day, the list of updates and features goes on. The lower level boasts a newly finished area with an added bedroom (with egress window and closet), and a half bathroom. The lower level also features an amusement room that is perfect for movie nights or a flex space for working out. The unfinished attic with walk-up stairs offers great potential for future expansion or storage.
This home has seen thoughtful upgrades throughout: fresh sod and mulch beds in the fully fenced-in backyard, a brand-new storm door and roof (2025), high-efficiency furnace and AC (2022), cleaned air ducts (2021), newly installed garage door opener with keyless entry, added a bedroom and bathroom in the lower level, custom roman shades in the upstairs bedroom and bath and a newly added walkway leads you to the front entrance.
Do not miss out on the opportunity to make this home your own. Schedule your showing today!
Home Details
Home Type
- Single Family
Est. Annual Taxes
- $3,756
Year Built
- Built in 1918
Lot Details
- 9,148 Sq Ft Lot
- Lot Dimensions are 131x69
- Property is Fully Fenced
- Wood Fence
- Corner Lot
Parking
- 2 Car Garage
Home Design
- Flex
- Unfinished Walls
- Shake Siding
Interior Spaces
- 1.5-Story Property
- Living Room
- Combination Kitchen and Dining Room
- Home Theater
- Utility Room
Kitchen
- Range
- Microwave
- Dishwasher
- Stainless Steel Appliances
- Disposal
Bedrooms and Bathrooms
- 3 Bedrooms
Laundry
- Dryer
- Washer
Finished Basement
- Basement Storage
- Basement Window Egress
Outdoor Features
- Deck
Utilities
- Forced Air Heating and Cooling System
- 100 Amp Service
Community Details
- No Home Owners Association
- Robbinsdale Home Gardens Subdivision
Listing and Financial Details
- Assessor Parcel Number 0602924220116
Map
Home Values in the Area
Average Home Value in this Area
Tax History
| Year | Tax Paid | Tax Assessment Tax Assessment Total Assessment is a certain percentage of the fair market value that is determined by local assessors to be the total taxable value of land and additions on the property. | Land | Improvement |
|---|---|---|---|---|
| 2023 | $3,619 | $273,400 | $89,300 | $184,100 |
| 2022 | $3,201 | $272,000 | $94,000 | $178,000 |
| 2021 | $3,022 | $233,000 | $79,000 | $154,000 |
| 2020 | $2,524 | $218,000 | $71,000 | $147,000 |
| 2019 | $2,588 | $187,000 | $54,000 | $133,000 |
| 2018 | $2,402 | $181,000 | $50,000 | $131,000 |
| 2017 | $1,432 | $112,000 | $41,000 | $71,000 |
| 2016 | $1,846 | $108,000 | $44,000 | $64,000 |
| 2015 | $2,088 | $122,000 | $58,000 | $64,000 |
| 2014 | -- | $86,000 | $42,000 | $44,000 |
Property History
| Date | Event | Price | Change | Sq Ft Price |
|---|---|---|---|---|
| 07/22/2025 07/22/25 | Pending | -- | -- | -- |
| 07/11/2025 07/11/25 | For Sale | $339,900 | -- | $212 / Sq Ft |
Purchase History
| Date | Type | Sale Price | Title Company |
|---|---|---|---|
| Warranty Deed | $282,500 | Edina Realty Title Inc | |
| Warranty Deed | $199,900 | Burnet Title | |
| Warranty Deed | $103,000 | Edina Realty Title Inc |
Mortgage History
| Date | Status | Loan Amount | Loan Type |
|---|---|---|---|
| Open | $226,000 | New Conventional | |
| Previous Owner | $15,188 | New Conventional | |
| Previous Owner | $196,275 | FHA |
Similar Homes in the area
Source: NorthstarMLS
MLS Number: 6697250
APN: 06-029-24-22-0116
- 4245 Welcome Ave N
- 5401 45th Ave N
- 4107 Scott Ave N
- 4342 Xenia Ave N
- 4107 Regent Ave N
- 4112 Regent Ave N
- 5124 Scott Path
- 5209 Scott Ln
- 4230 Zane Ave N
- 5816 42nd Ave N
- 5214 Scott Ct
- 4422 Yates Ave N
- 4012 Welcome Ave N
- 4301 Zane Ave N
- 4019 Regent Ave N
- 4026 Xenia Ave N
- 4128 Zane Ave N
- 4544 Adair Ave N
- 4635 Xenia Ave N
- 3921 Quail Ave N
