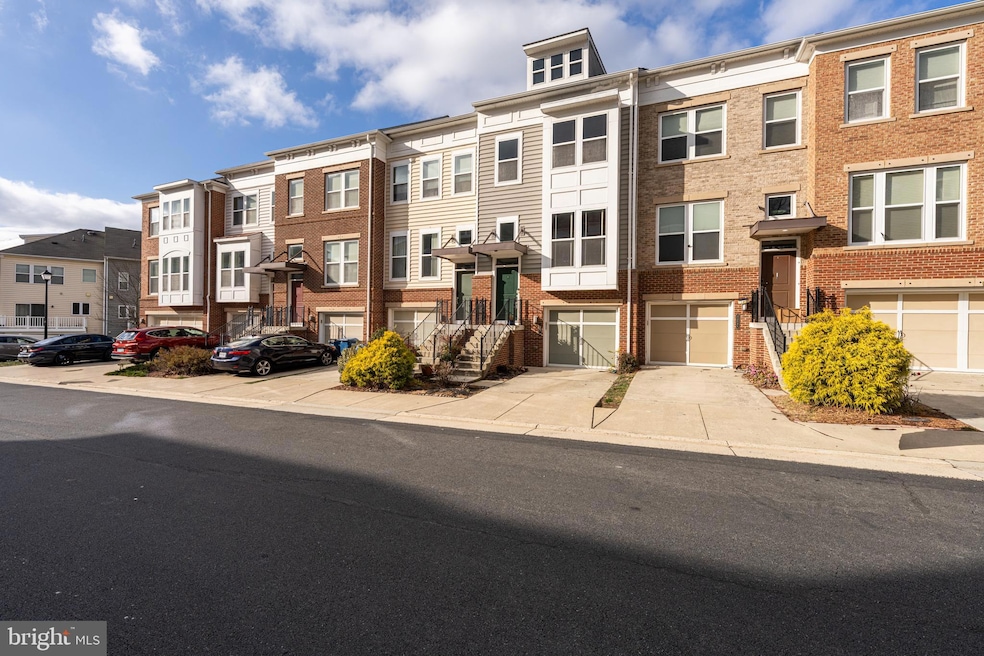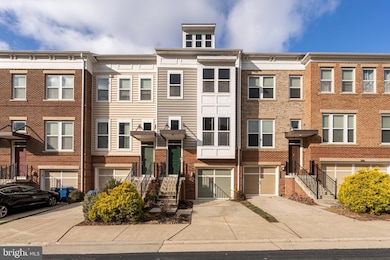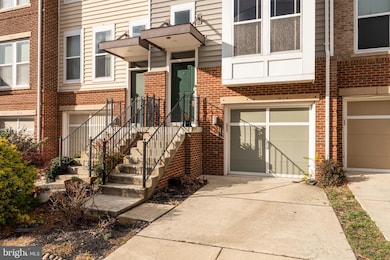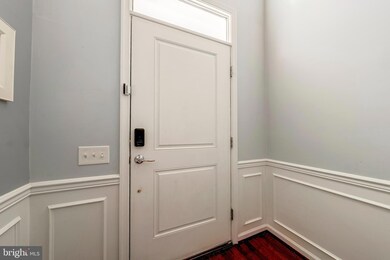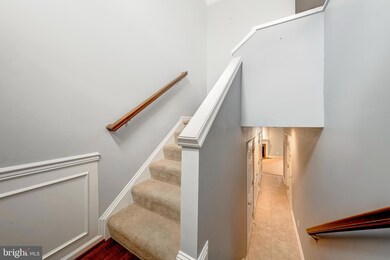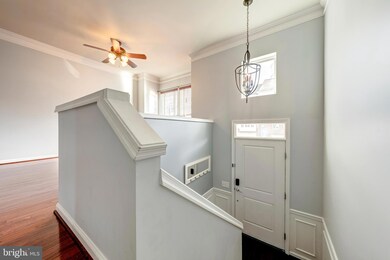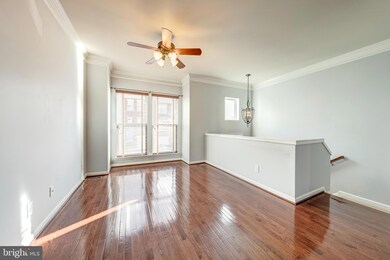42644 New Dawn Terrace Brambleton, VA 20148
Highlights
- 1 Fireplace
- Community Pool
- Central Heating and Cooling System
- Waxpool Elementary School Rated A
- 1 Car Attached Garage
About This Home
Welcome to 42644 New Dawn Terrace, a beautifully designed townhome offering the perfect blend of modern convenience, spacious living, and location appeal in the sought-after Ashburn community. This stunning interior unit spans 2,272 square feet of thoughtfully designed space across three finished levels. Upon entry, you're greeted by an inviting staircase that leads to the main floor — a bright, open space perfect for both everyday living and entertaining. The main level boasts an expansive living room drenched in natural light, a convenient half bath, and a chef’s dream kitchen featuring abundant cabinetry, a walk-in pantry, a generous center island, and elegant lighting fixtures. Adjacent to the kitchen is a formal dining area that opens to a private deck — the perfect spot for morning coffee or evening relaxation. Upstairs, the primary suite is a true retreat, featuring two walk-in closets and a luxurious en-suite bathroom. Two additional bedrooms offer ample space and share a full hallway bathroom. Linen closets throughout add to the home’s functionality and storage. The lower level includes a flexible recreational space, a laundry room, another half bath, interior access to the one-car garage, and sliding doors that open to a fenced-in backyard and private patio — ideal for entertaining or outdoor enjoyment. Located just minutes from Brambleton Town Center, Dulles International Airport, the Silver Line Metro, and Loudoun County Parkway, this home is perfect for commuters and lifestyle seekers alike. Take advantage of nearby community walking trails and enjoy the vibrant, colorful neighborhood setting. Welcome home to effortless living in one of Northern Virginia’s most desirable areas.
Listing Agent
(703) 400-4204 yasseen@onestreet.one Compass License #0225258206 Listed on: 11/23/2025

Townhouse Details
Home Type
- Townhome
Est. Annual Taxes
- $4,869
Year Built
- Built in 2012 | Remodeled in 2018
Lot Details
- 1,742 Sq Ft Lot
Parking
- 1 Car Attached Garage
- Front Facing Garage
Home Design
- Concrete Perimeter Foundation
Interior Spaces
- 2,272 Sq Ft Home
- Property has 3 Levels
- 1 Fireplace
- Natural lighting in basement
Bedrooms and Bathrooms
- 3 Bedrooms
Schools
- Briar Woods High School
Utilities
- Central Heating and Cooling System
- Natural Gas Water Heater
Listing and Financial Details
- Residential Lease
- Security Deposit $3,149
- 12-Month Min and 48-Month Max Lease Term
- Available 11/23/25
- Assessor Parcel Number 158474080000
Community Details
Overview
- Brambleton Subdivision
Recreation
- Community Pool
Pet Policy
- Pets allowed on a case-by-case basis
Map
Source: Bright MLS
MLS Number: VALO2111574
APN: 158-47-4080
- 22520 Highcroft Terrace
- 42831 Falling Leaf Ct
- 22700 Parkland Farms Terrace
- 42634 Hollyhock Terrace
- 22691 Blue Elder Terrace Unit 204
- 22273 Rampsbeck Terrace
- 42462 Great Heron Square
- 42904 Bittner Square
- 42481 Rockrose Square Unit 204
- 42455 Hollyhock Terrace
- 42533 Magellan Square
- 42464 Regal Wood Dr
- 22879 Ember Brook Cir
- 42623 Trappe Rock Ct
- 22796 Breezy Hollow Dr
- 22613 Naugatuck Square
- 43157 Clarendon Square
- 42983 Pascale Terrace
- 22995 Lois Ln
- 21997 Stonestile Place
- 22520 Highcroft Terrace
- 22644 Amberjack Square
- 42525 Highgate Terrace
- 22824 Ferncrest Terrace
- 22691 Blue Elder Terrace Unit 204
- 22668 Blue Elder Terrace Unit 102
- 42539 Mayflower Terrace Unit 201
- 42522 Mayflower Terrace
- 42691 Wilmar Square
- 42470 Pennyroyal Square Unit 204
- 42904 Bittner Square
- 42538 Magellan Square
- 42612 Galbraith Square
- 22330 Dolomite Hills Dr
- 22567 Naugatuck Square
- 22476 Cambridgeport Square
- 22613 Naugatuck Square
- 22551 Cambridgeport Square
- 23006 Sullivans Cove Square
- 43086 Old Ryan Rd
