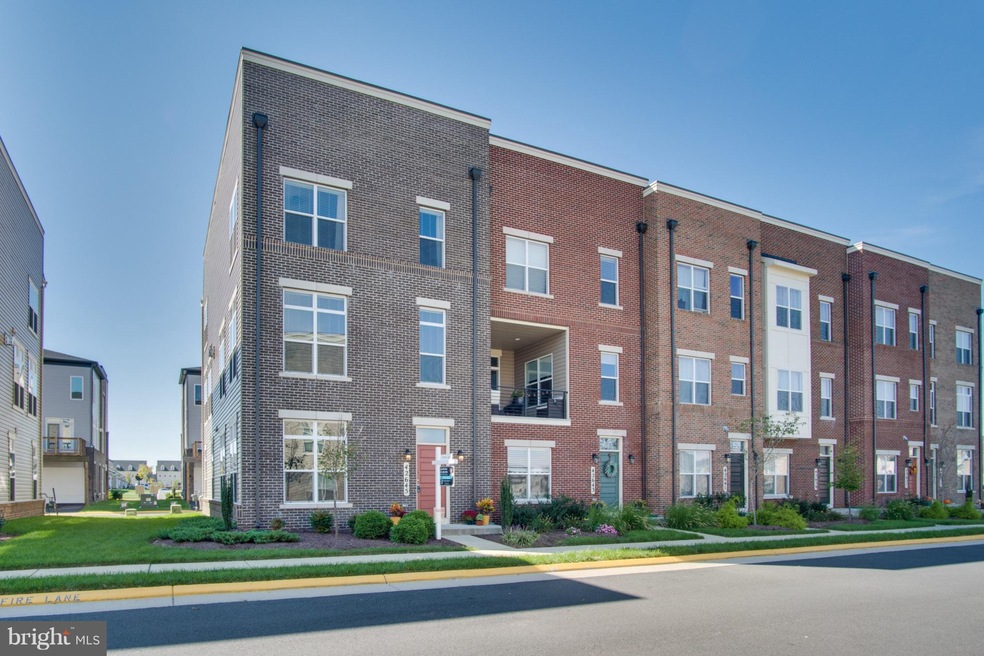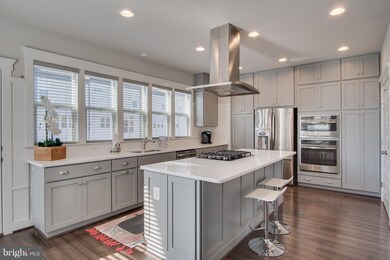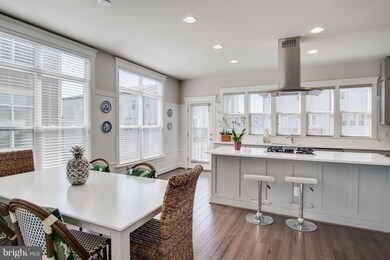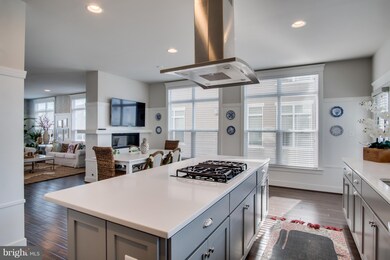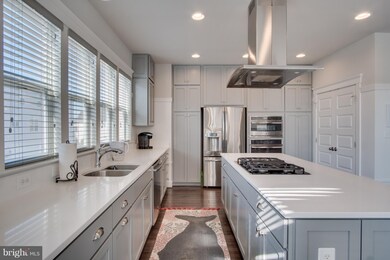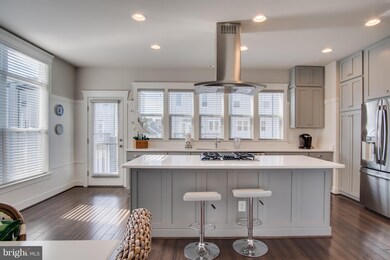
42645 Aden Terrace Ashburn, VA 20148
Highlights
- Eat-In Gourmet Kitchen
- Open Floorplan
- Wood Flooring
- Cedar Lane Elementary School Rated A
- Contemporary Architecture
- 1 Fireplace
About This Home
As of October 2021Immaculate, end unit TH shows like a model w/ builder's upgrades throughout! This stunning home features premium hardwood floors, spacious gourmet kitchen w/ high-end SS appliances, cabinets & quartz countertops. Amazing Master Suite w/ a luxurious double shower & a huge WIC. Lower lvl full bath, double-sided fireplace & much more! Open & bright floor plan makes it perfect for entertaining!
Townhouse Details
Home Type
- Townhome
Est. Annual Taxes
- $5,260
Year Built
- Built in 2015
Lot Details
- 2,614 Sq Ft Lot
- 1 Common Wall
- Property is in very good condition
HOA Fees
- $160 Monthly HOA Fees
Parking
- 2 Car Attached Garage
- Garage Door Opener
Home Design
- Contemporary Architecture
- Shingle Roof
- Brick Front
Interior Spaces
- 2,472 Sq Ft Home
- Property has 3 Levels
- Open Floorplan
- Crown Molding
- Ceiling height of 9 feet or more
- Recessed Lighting
- 1 Fireplace
- Window Treatments
- Entrance Foyer
- Living Room
- Combination Kitchen and Dining Room
- Den
- Game Room
- Wood Flooring
- Home Security System
Kitchen
- Eat-In Gourmet Kitchen
- Built-In Self-Cleaning Double Oven
- Cooktop
- Microwave
- ENERGY STAR Qualified Refrigerator
- Ice Maker
- ENERGY STAR Qualified Dishwasher
- Kitchen Island
- Disposal
Bedrooms and Bathrooms
- 3 Bedrooms
- En-Suite Primary Bedroom
- En-Suite Bathroom
- 3.5 Bathrooms
Laundry
- Laundry Room
- Front Loading Dryer
- ENERGY STAR Qualified Washer
Finished Basement
- Front Basement Entry
- Basement Windows
Schools
- Belmont Station Elementary School
- Stone Bridge High School
Utilities
- Forced Air Heating and Cooling System
- Natural Gas Water Heater
- Public Septic
- Fiber Optics Available
Listing and Financial Details
- Tax Lot 262
- Assessor Parcel Number 154274284000
Community Details
Overview
- Association fees include pool(s), snow removal, trash
- Built by BROOKFIELD
- Goose Creek Preserve Subdivision, Renwick Floorplan
Recreation
- Community Playground
- Community Pool
- Jogging Path
Additional Features
- Common Area
- Fire and Smoke Detector
Ownership History
Purchase Details
Home Financials for this Owner
Home Financials are based on the most recent Mortgage that was taken out on this home.Purchase Details
Home Financials for this Owner
Home Financials are based on the most recent Mortgage that was taken out on this home.Map
Home Values in the Area
Average Home Value in this Area
Purchase History
| Date | Type | Sale Price | Title Company |
|---|---|---|---|
| Warranty Deed | $641,000 | Attorney | |
| Warranty Deed | $528,000 | Champion Title & Stlmnts Inc |
Mortgage History
| Date | Status | Loan Amount | Loan Type |
|---|---|---|---|
| Open | $608,950 | New Conventional | |
| Previous Owner | $475,200 | New Conventional |
Property History
| Date | Event | Price | Change | Sq Ft Price |
|---|---|---|---|---|
| 10/25/2021 10/25/21 | Sold | $641,000 | +2.6% | $259 / Sq Ft |
| 10/12/2021 10/12/21 | Pending | -- | -- | -- |
| 10/07/2021 10/07/21 | For Sale | $625,000 | +18.4% | $253 / Sq Ft |
| 10/24/2018 10/24/18 | Sold | $528,000 | +0.6% | $214 / Sq Ft |
| 10/08/2018 10/08/18 | Pending | -- | -- | -- |
| 10/05/2018 10/05/18 | For Sale | $524,900 | -- | $212 / Sq Ft |
Tax History
| Year | Tax Paid | Tax Assessment Tax Assessment Total Assessment is a certain percentage of the fair market value that is determined by local assessors to be the total taxable value of land and additions on the property. | Land | Improvement |
|---|---|---|---|---|
| 2024 | $5,958 | $688,730 | $208,500 | $480,230 |
| 2023 | $5,809 | $663,880 | $208,500 | $455,380 |
| 2022 | $5,210 | $585,390 | $188,500 | $396,890 |
| 2021 | $5,317 | $542,560 | $173,500 | $369,060 |
| 2020 | $5,267 | $508,930 | $153,500 | $355,430 |
| 2019 | $5,253 | $502,670 | $153,500 | $349,170 |
| 2018 | $5,295 | $488,000 | $153,500 | $334,500 |
| 2017 | $5,261 | $467,600 | $153,500 | $314,100 |
| 2016 | $5,322 | $464,820 | $0 | $0 |
| 2015 | $1,742 | $0 | $0 | $0 |
About the Listing Agent

Our top-rated marketing strategies sell houses quickly for the highest possible price, and we do so for a 1.5% listing fee! From first-time to seasoned sellers, we offer the smoothest selling experience in the business, discover the difference for yourself. Need an agent who knows how to effectively market your home so it sells for top dollar? Harness the power of our stellar team to attract qualified buyers to your house. Contact us now.
Jose's Other Listings
Source: Bright MLS
MLS Number: 1008354192
APN: 154-27-4284
- 42621 Capitol View Terrace
- 42600 Hardage Terrace
- 20920 Houseman Terrace
- 21156 Walkley Hill Place
- 20897 Murry Falls Terrace
- 20893 Murry Falls Terrace
- 42517 Carnforth Ct
- 20889 Murry Falls Terrace
- 0000 Murry Falls Terrace
- 000 Murry Falls Terrace
- 42833 Crowfoot Ct
- 20879 Murry Falls Terrace
- 42516 Carnforth Ct
- 21339 Meadow Field Ct
- 21344 Rainier Ln
- 20859 Blythwood Ct
- 42917 Cattail Meadows Place
- 21312 Marsh Creek Dr
- 20755 Citation Dr
- 20677 Erskine Terrace
