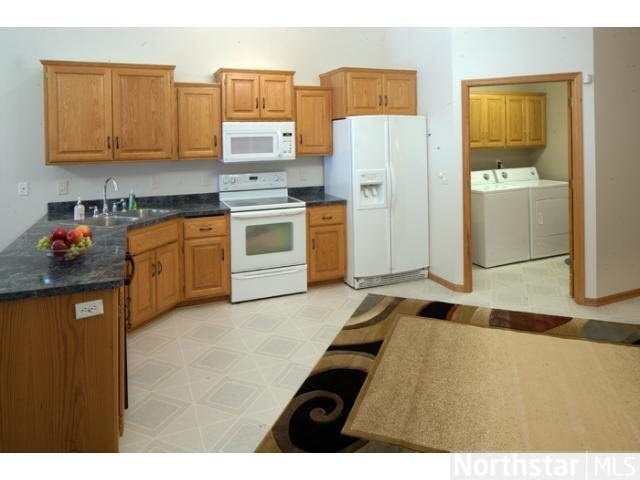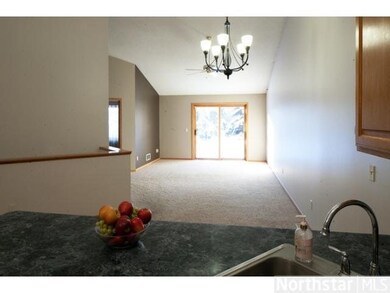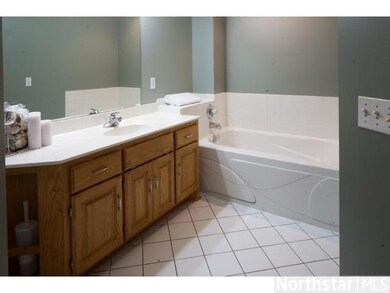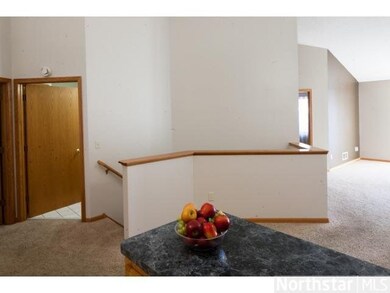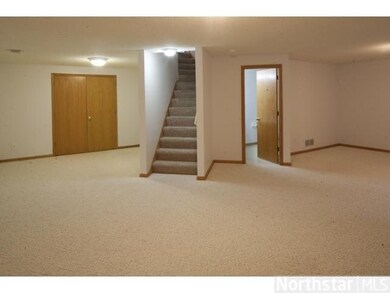
4265 93rd Ave N Brooklyn Park, MN 55443
Edinburgh NeighborhoodEstimated Value: $333,798 - $349,000
Highlights
- Vaulted Ceiling
- 2 Car Attached Garage
- Bathroom on Main Level
- Whirlpool Bathtub
- Eat-In Kitchen
- Tile Flooring
About This Home
As of February 2014Gorgeous, spacious rembler style townhome. High demand community. Open Flr plan. Vaulted ceilings, all living facilities on one level. Mstr BA has separate shower and lrg whirlpool tub. Lower level family room, egress window. Many updates, a must see!
Last Agent to Sell the Property
Michael Peterson
Keller Williams Integrity Realty Listed on: 12/13/2013
Last Buyer's Agent
Jeffrey Piper
RE/MAX Results
Townhouse Details
Home Type
- Townhome
Est. Annual Taxes
- $2,890
Year Built
- Built in 1998
Lot Details
- Sprinkler System
- Zero Lot Line
HOA Fees
- $230 Monthly HOA Fees
Home Design
- Brick Exterior Construction
- Asphalt Shingled Roof
Interior Spaces
- Vaulted Ceiling
- Combination Dining and Living Room
- Tile Flooring
Kitchen
- Eat-In Kitchen
- Range
- Microwave
- Dishwasher
- Disposal
Bedrooms and Bathrooms
- 3 Bedrooms
- Primary Bathroom is a Full Bathroom
- Bathroom on Main Level
- Whirlpool Bathtub
- Bathtub With Separate Shower Stall
Laundry
- Dryer
- Washer
Finished Basement
- Basement Fills Entire Space Under The House
- Basement Window Egress
Parking
- 2 Car Attached Garage
- Garage Door Opener
- Driveway
Utilities
- Forced Air Heating and Cooling System
- Water Softener is Owned
Community Details
- Association fees include exterior maintenance, snow removal, trash
Listing and Financial Details
- Assessor Parcel Number 1511921210049
Ownership History
Purchase Details
Purchase Details
Home Financials for this Owner
Home Financials are based on the most recent Mortgage that was taken out on this home.Purchase Details
Home Financials for this Owner
Home Financials are based on the most recent Mortgage that was taken out on this home.Purchase Details
Purchase Details
Purchase Details
Similar Homes in the area
Home Values in the Area
Average Home Value in this Area
Purchase History
| Date | Buyer | Sale Price | Title Company |
|---|---|---|---|
| Bergstedt Elaine Louise | -- | None Listed On Document | |
| Bergstedt Elaine L | $270,000 | Liberty Title Inc | |
| Cragoe Alan | $194,000 | Titlesmart Inc | |
| Bock Charlotte A | -- | None Available | |
| Clancy Charlotte Cohen | $194,000 | -- | |
| Henderson Stephanie D | $150,118 | -- |
Mortgage History
| Date | Status | Borrower | Loan Amount |
|---|---|---|---|
| Previous Owner | Bergstedt Elaine L | $216,000 | |
| Previous Owner | Cragoe Alan | $247,920 | |
| Previous Owner | Cragoe Alan | $200,402 | |
| Previous Owner | Bock Charlotte A | $127,500 |
Property History
| Date | Event | Price | Change | Sq Ft Price |
|---|---|---|---|---|
| 02/27/2014 02/27/14 | Sold | $194,000 | -3.0% | $96 / Sq Ft |
| 01/28/2014 01/28/14 | Pending | -- | -- | -- |
| 12/13/2013 12/13/13 | For Sale | $199,900 | -- | $99 / Sq Ft |
Tax History Compared to Growth
Tax History
| Year | Tax Paid | Tax Assessment Tax Assessment Total Assessment is a certain percentage of the fair market value that is determined by local assessors to be the total taxable value of land and additions on the property. | Land | Improvement |
|---|---|---|---|---|
| 2023 | $4,371 | $322,800 | $71,300 | $251,500 |
| 2022 | $3,510 | $300,500 | $71,300 | $229,200 |
| 2021 | $3,440 | $261,200 | $40,000 | $221,200 |
| 2020 | $3,624 | $257,100 | $40,000 | $217,100 |
| 2019 | $3,560 | $256,200 | $40,000 | $216,200 |
| 2018 | $3,581 | $240,400 | $40,000 | $200,400 |
| 2017 | $3,398 | $219,600 | $40,000 | $179,600 |
| 2016 | $2,939 | $191,200 | $40,000 | $151,200 |
| 2015 | $3,025 | $191,200 | $40,000 | $151,200 |
| 2014 | -- | $183,100 | $40,000 | $143,100 |
Agents Affiliated with this Home
-
M
Seller's Agent in 2014
Michael Peterson
Keller Williams Integrity Realty
-
J
Buyer's Agent in 2014
Jeffrey Piper
RE/MAX
Map
Source: REALTOR® Association of Southern Minnesota
MLS Number: 4565200
APN: 15-119-21-21-0049
- 9309 Loch Lomond Ln
- 8950 Glen Edin Ln
- 9149 Farnsworth Ave N
- 9282 Dunbar Knoll Cir N
- 4922 93rd Way N
- 3633 91st Crescent N
- 9049 Prestwick Cir N
- 9128 Cambridge Ave
- 8731 Loch Lomond Blvd
- 9225 Ashley Terrace
- 8742 Kilbirnie Terrace
- 8805 Inverness Terrace
- 8949 Cambridge Ct
- 9243 Yorkshire Ln
- 8700 Kilbirnie Terrace
- 9209 Yorkshire Ln
- 5275 94th Ln N
- 5326 89th Crescent Cir N
- 5310 94th Ln N
- 8924 Ashley Terrace
- 4265 93rd Ave N
- 4273 93rd Ave N
- 4257 93rd Ave N
- 4249 93rd Ave N
- 4241 93rd Ave N
- 4233 93rd Ave N
- 4240 93rd Ave N
- 4225 93rd Ave N
- 4217 93rd Ave N
- 4209 93rd Ave N
- 4224 93rd Ave N
- 4201 93rd Ave N
- 4216 93rd Ave N
- 4208 93rd Ave N
- 4200 93rd Ave N
- 9236 Loch Lomond Ct
- 9228 Loch Lomond Ct
- 4156 93rd Ave N
- 4157 93rd Ave N
- 4148 93rd Ave N
