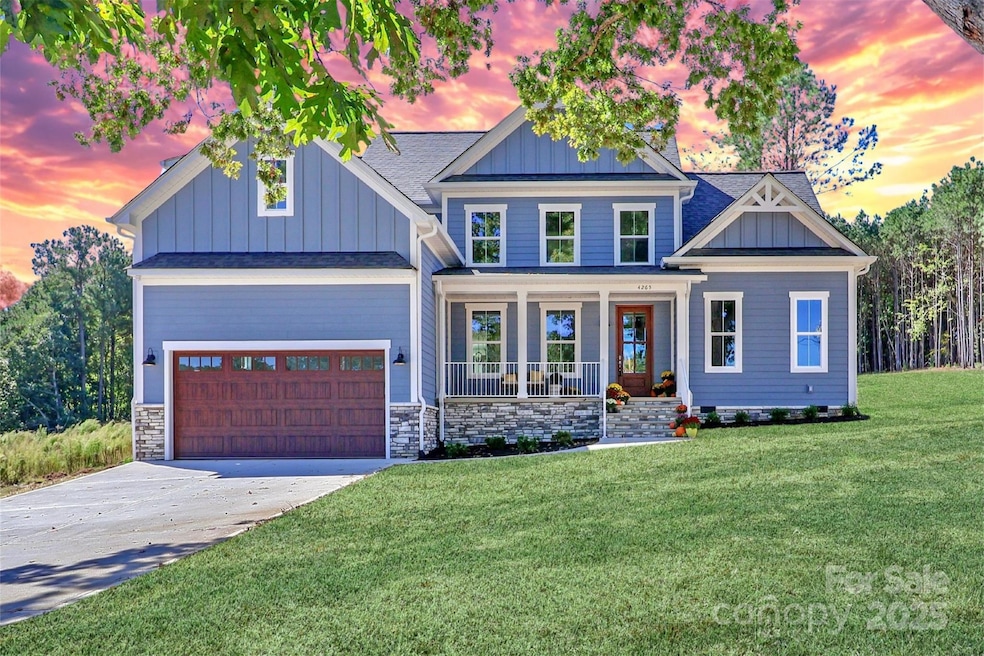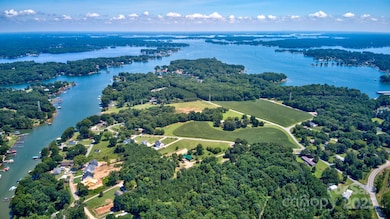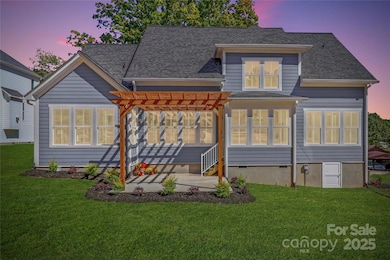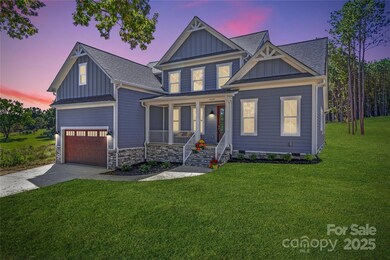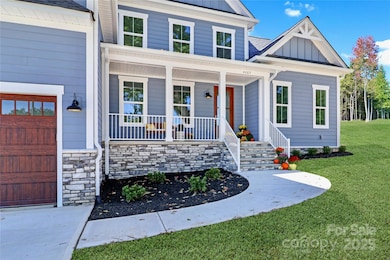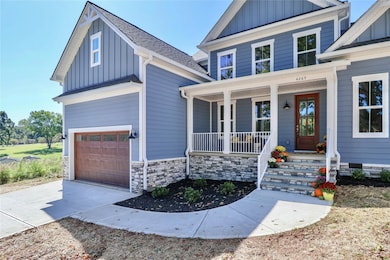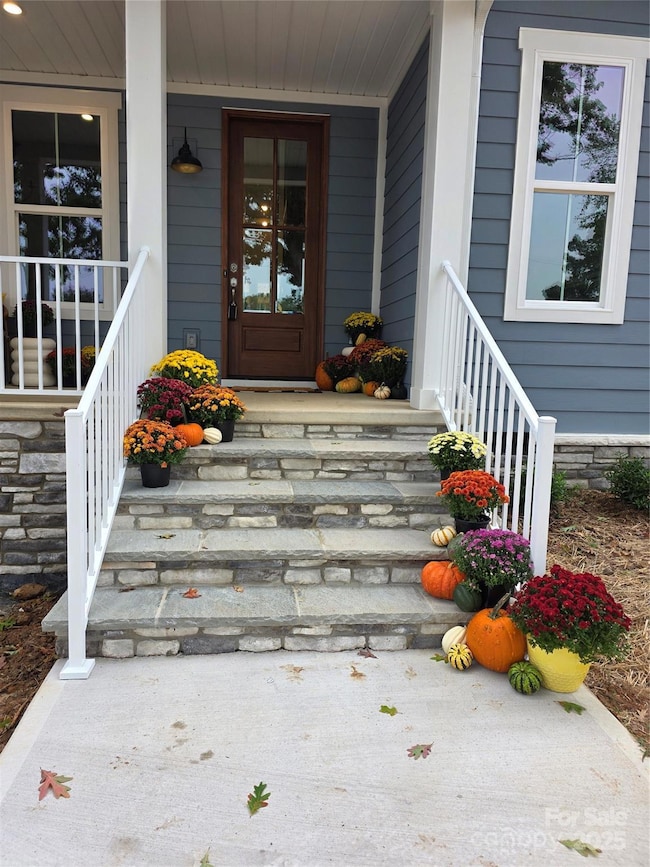4265 Candlewood Dr Sherrills Ford, NC 28673
Estimated payment $4,410/month
Highlights
- Water Views
- Access To Lake
- Open Floorplan
- Sherrills Ford Elementary School Rated A-
- New Construction
- Transitional Architecture
About This Home
Discover a home where unmatched craftsmanship meets everyday luxury, just steps from the lake. Perfectly positioned in a peaceful community, this stunning Princeton Home offers convenient lake access right across the street, giving you the best of Lake Norman living. Step inside and experience designer detail at every turn. The flowing, open layout is thoughtfully crafted for both style and comfort, featuring four spacious bedrooms, including a main-level owner’s suite with a spa-inspired bathroom and an impressive walk-in closet. A second main-level bedroom provides flexibility for guests or multigenerational living. The heart of the home is its chef-worthy kitchen, showcasing Quartz countertops, an oversized island, stainless steel appliances, water softener, and beautifully curated finishes that reflect true custom-home quality. Upstairs, a versatile bonus room offers the perfect spot for movie nights, play space, or a quiet retreat. Located in a desirable area, you’ll enjoy the rare blend of tranquility and convenience—just one mile from restaurants, medical facilities, fitness centers, and shopping...and with the community lake launch just steps away, weekend adventures are always within reach. Come see the difference exceptional design and location can make. This is more than a home, it’s a lifestyle.
Listing Agent
Mooresville Realty LLC Brokerage Email: Jessica@mooresvillerealty.com License #308903 Listed on: 11/24/2025

Co-Listing Agent
Mooresville Realty LLC Brokerage Email: Jessica@mooresvillerealty.com License #201272
Home Details
Home Type
- Single Family
Est. Annual Taxes
- $196
Year Built
- Built in 2025 | New Construction
Lot Details
- Cleared Lot
- Property is zoned R-30
HOA Fees
- $42 Monthly HOA Fees
Parking
- 2 Car Attached Garage
- Front Facing Garage
- Driveway
Home Design
- Transitional Architecture
- Architectural Shingle Roof
- Stone Siding
Interior Spaces
- 2-Story Property
- Open Floorplan
- Built-In Features
- Ceiling Fan
- Gas Log Fireplace
- Propane Fireplace
- Mud Room
- Family Room with Fireplace
- Storage
- Laundry Room
- Water Views
- Crawl Space
- Pull Down Stairs to Attic
- Carbon Monoxide Detectors
Kitchen
- Walk-In Pantry
- Electric Oven
- Range Hood
- Microwave
- Plumbed For Ice Maker
- Dishwasher
- Kitchen Island
- Disposal
Flooring
- Tile
- Vinyl
Bedrooms and Bathrooms
- Walk-In Closet
- 3 Full Bathrooms
Outdoor Features
- Access To Lake
- Covered Patio or Porch
Schools
- Sherrills Ford Elementary School
- Mill Creek Middle School
- Bandys High School
Utilities
- Central Air
- Heat Pump System
- Electric Water Heater
- Water Softener
- Septic Tank
- Cable TV Available
Listing and Financial Details
- Assessor Parcel Number 461703014467
Community Details
Overview
- Built by Princeton Homes
- Cypress Farms Subdivision, Sundance Floorplan
- Mandatory home owners association
Security
- Card or Code Access
Map
Home Values in the Area
Average Home Value in this Area
Tax History
| Year | Tax Paid | Tax Assessment Tax Assessment Total Assessment is a certain percentage of the fair market value that is determined by local assessors to be the total taxable value of land and additions on the property. | Land | Improvement |
|---|---|---|---|---|
| 2025 | $196 | $39,700 | $39,700 | $0 |
| 2024 | $196 | $39,700 | $39,700 | $0 |
| 2023 | $192 | $26,800 | $26,800 | $0 |
| 2022 | $189 | $26,800 | $26,800 | $0 |
| 2021 | $0 | $0 | $0 | $0 |
Property History
| Date | Event | Price | List to Sale | Price per Sq Ft |
|---|---|---|---|---|
| 11/24/2025 11/24/25 | For Sale | $829,900 | -- | $275 / Sq Ft |
Purchase History
| Date | Type | Sale Price | Title Company |
|---|---|---|---|
| Warranty Deed | -- | None Listed On Document |
Mortgage History
| Date | Status | Loan Amount | Loan Type |
|---|---|---|---|
| Open | $546,120 | Construction |
Source: Canopy MLS (Canopy Realtor® Association)
MLS Number: 4325234
APN: 4617030144670000
- 4271 Candlewood Dr
- 4279 Candlewood Dr
- 4257 Candlewood Dr Unit 7
- 4251 Candlewood Dr
- 4243 Candlewood Dr Unit 9
- 4107 Cascade St Unit 5
- 7950 Mocassin Dr
- 4251 Slanting Bridge Rd
- 4121 Steel Way
- 4155 Slanting Bridge Rd
- 4154 Steel Way
- 4156 Steel Way
- 4158 Steel Way
- 4153 Steel Way
- Livia Plan at Blackstone Bay Townhomes
- Sandra Plan at Blackstone Bay Townhomes
- 4155 Steel Way
- 4162 Steel Way
- 7882 Iron Rd
- 8237 Lymnos Ln
- 4050 Freesia St
- 4144 Steel Way
- 4146 Steel Way
- 4000 Revere Blvd
- 7870 Iron Rd
- 4177 Steel Way
- 4182 Steel Way
- 3853 Hayden Ln Unit Litchfield
- 4226 Steel Way
- 3845 Hayden Ln Unit Salisbury
- 3849 Hayden Ln
- 8137 Sheffield Dr
- 8147 Sheffield Dr
- 3987 Flat Rock Rd
- 8149 Sheffield Dr
- 7812 Sawgrass Ln Unit 51
- 3667 Mercer St
- 4306 Reed Creek Dr
- 3914 Kiser Island Rd
- 8435 Jane Dr Unit Maywood
