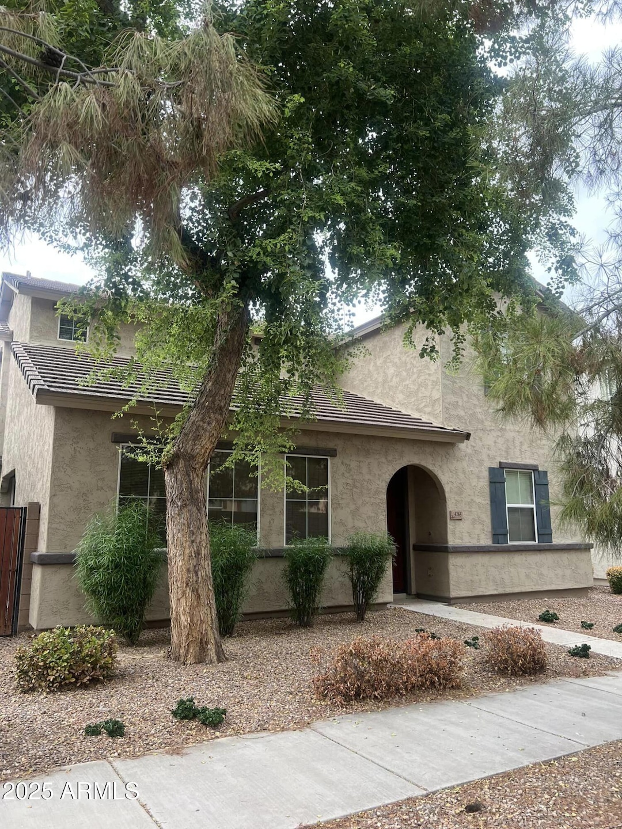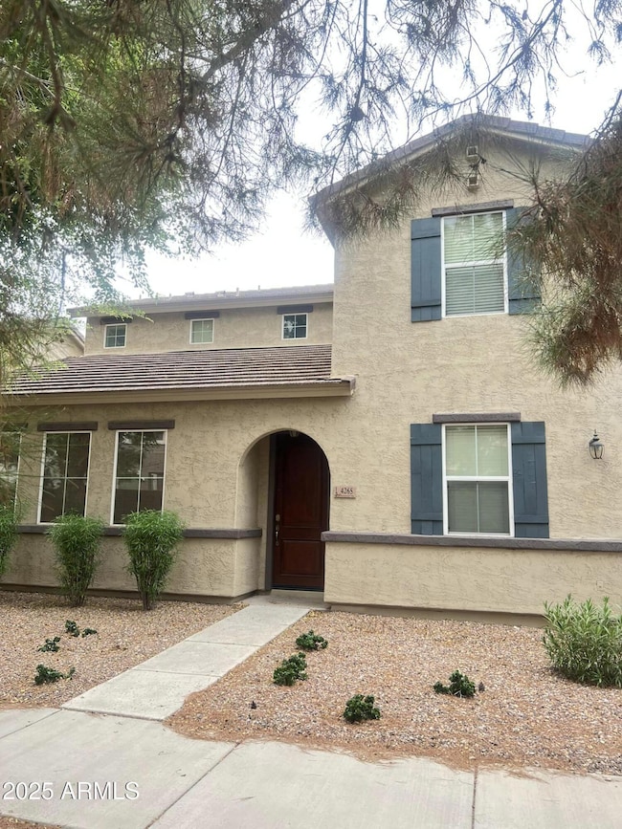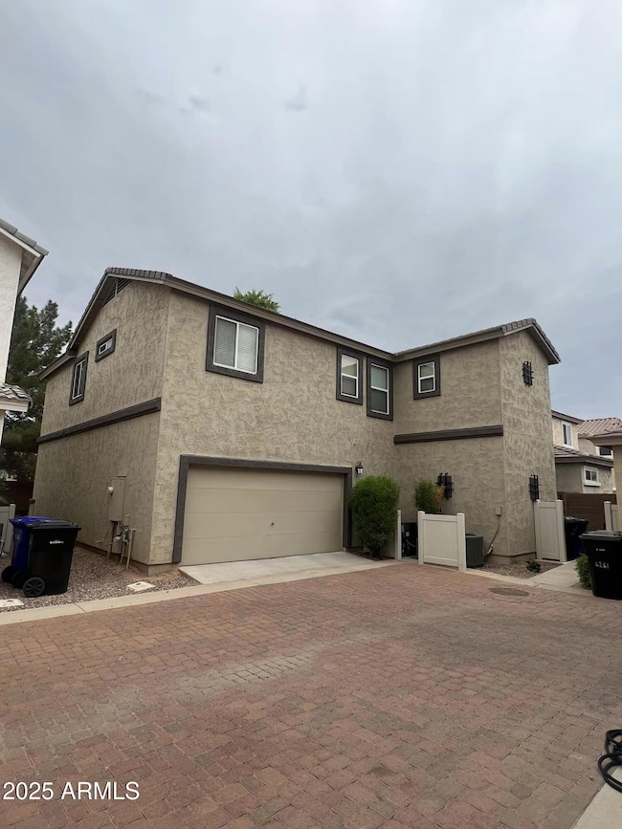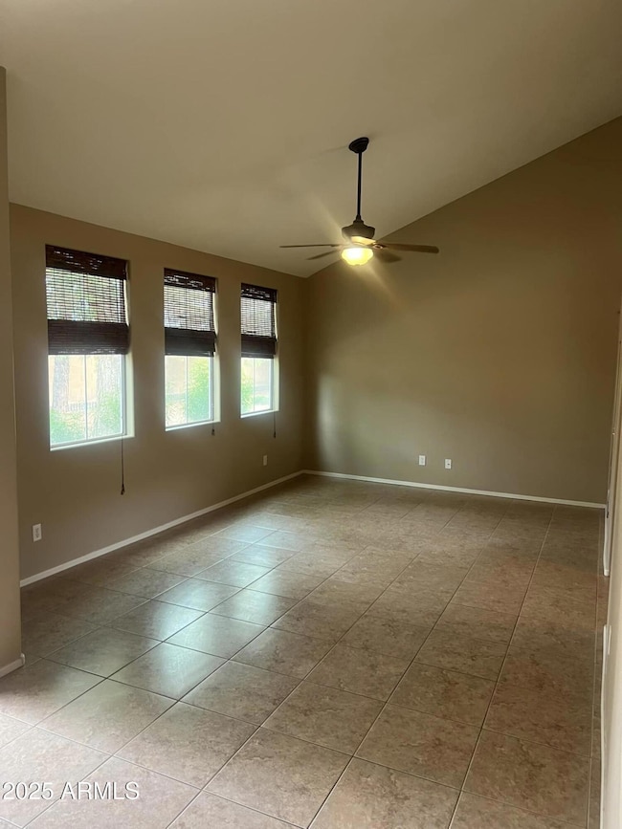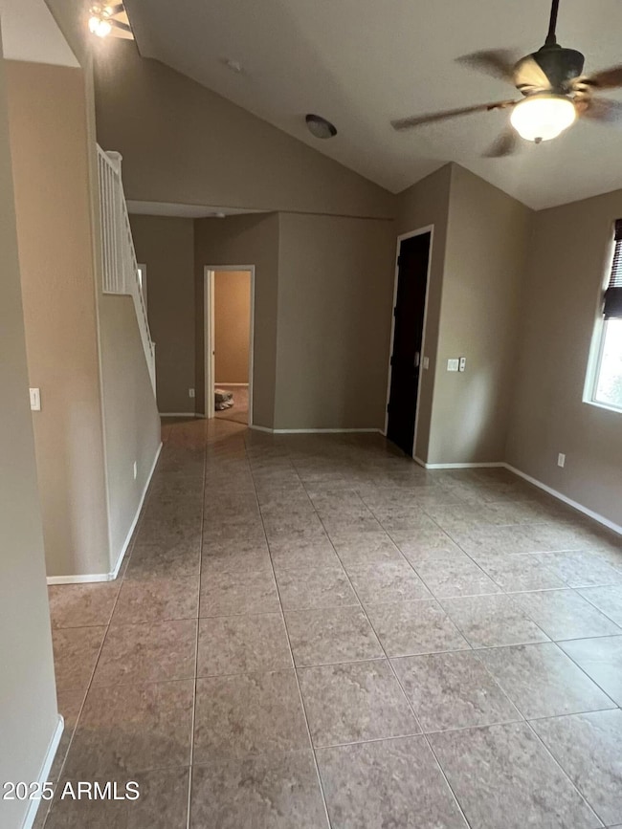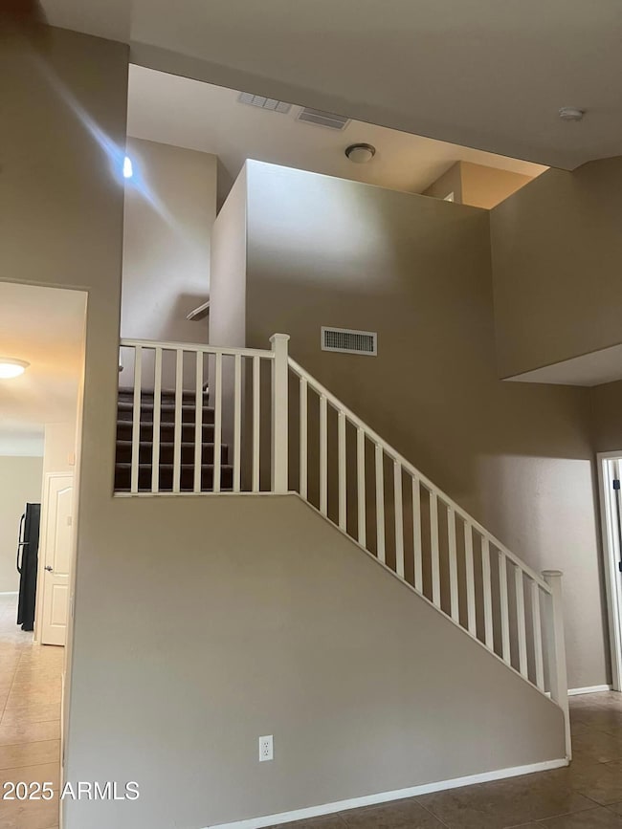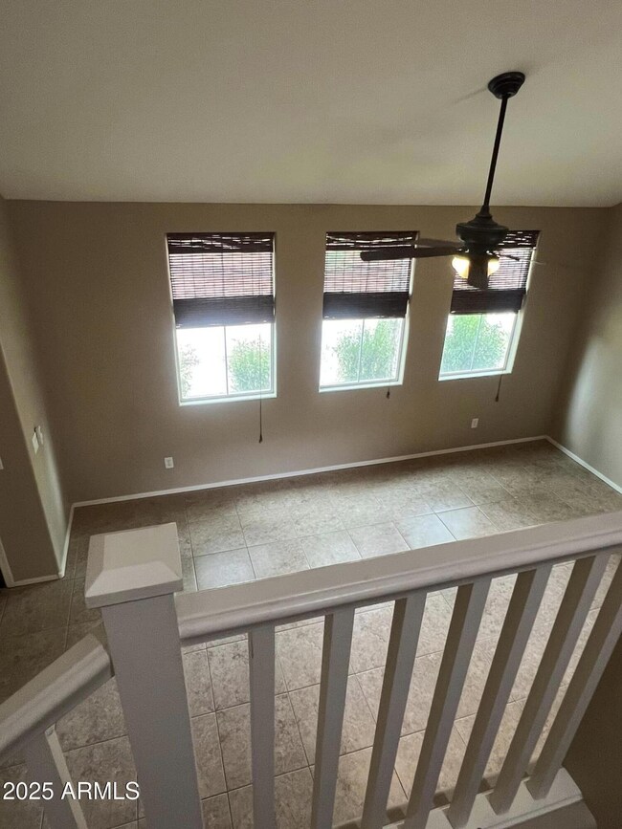4265 E Milky Way Gilbert, AZ 85295
Higley NeighborhoodHighlights
- Eat-In Kitchen
- Double Vanity
- Kitchen Island
- Gateway Pointe Elementary School Rated A-
- Tile Flooring
- Central Air
About This Home
Welcome to the Willows and this 4-bedroom, 3-bath home with access to community pools. 2-story living room upon entry with views of the stairway, plus one bedroom and one bathroom off the front entry. Kitchen has granite countertops, island, stainless appliances, large dining area, pantry, access to garage. Upstairs is a loft, 2 secondary bedrooms, hall bathroom with double sinks plus master bedroom with very large walk-in closet. $2050 rent + 2% Tenant admin fee ($41) = $2091 total monthly rent. $2150 security/cleaning deposit. NO PETS allowed. $40 application fee per adult. Proof of employment should equal 2-1/2 times the rent. Good rental history required. No past evictions or rental collections allowed.
Home Details
Home Type
- Single Family
Est. Annual Taxes
- $1,773
Year Built
- Built in 2007
Lot Details
- 2,904 Sq Ft Lot
- Block Wall Fence
Parking
- 2 Car Garage
Home Design
- Wood Frame Construction
- Tile Roof
- Stucco
Interior Spaces
- 1,483 Sq Ft Home
- 2-Story Property
- Ceiling Fan
Kitchen
- Eat-In Kitchen
- Built-In Microwave
- Kitchen Island
Flooring
- Carpet
- Tile
Bedrooms and Bathrooms
- 4 Bedrooms
- Primary Bathroom is a Full Bathroom
- 3 Bathrooms
- Double Vanity
- Bathtub With Separate Shower Stall
Laundry
- Dryer
- Washer
Schools
- Gateway Pointe Elementary
- Higley High School
Utilities
- Central Air
- Heating System Uses Natural Gas
- High Speed Internet
- Cable TV Available
Listing and Financial Details
- Property Available on 11/5/25
- $41 Move-In Fee
- 12-Month Minimum Lease Term
- Tax Lot 200
- Assessor Parcel Number 304-43-523
Community Details
Overview
- Property has a Home Owners Association
- City Prop Management Association, Phone Number (602) 437-4777
- Willows Subdivision
Pet Policy
- No Pets Allowed
Map
Source: Arizona Regional Multiple Listing Service (ARMLS)
MLS Number: 6939650
APN: 304-43-523
- 4292 E Carla Vista Dr
- 4287 E Del Rio St
- 4259 E Tyson St
- 4131 E Oakland St
- 4237 E Patrick St
- 4052 E Milky Way
- 2237 S Jacana Ln
- 4324 E Patrick Ct
- 4477 E Harrison St
- 4156 E Patrick St
- 1840 S Falcon Dr
- 4154 E Pony Ln
- 1835 S Swan Dr
- 4018 E Harrison St
- 3923 E Galveston St
- 3907 E Perkinsville St
- 4335 E Clifton Ave
- 4498 E Dublin St
- 3871 E Loma Vista St
- 4130 E Megan St
- 4264 E Carla Vista Dr
- 4254 E Carla Vista Dr
- 4360 E Carla Vista Dr
- 4160 E Tulsa St
- 4287 E Tyson St
- 4344 E Vest Ave
- 4212 E Vest Ave
- 2014 S Falcon Dr
- 2024 S Falcon Dr
- 4239 E Pony Ln
- 4333 E Ivanhoe St
- 4179 E Pony Ln
- 4531 E Del Rio St
- 4038 E Erie St Unit 103
- 1963 S Starling Dr
- 4210 E Williams Field Rd
- 4539 E Ivanhoe St
- 4043 E Pony Ln Unit 104
- 1954 S Follett Way
- 1961 S Wallrade Ln
