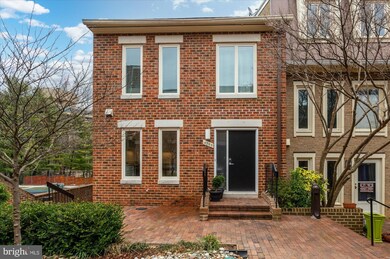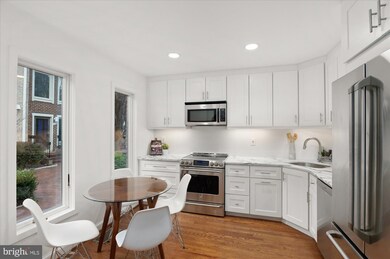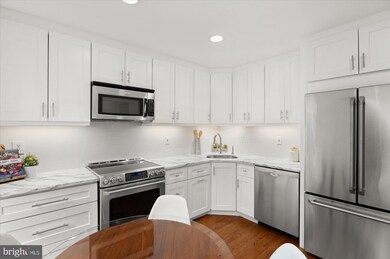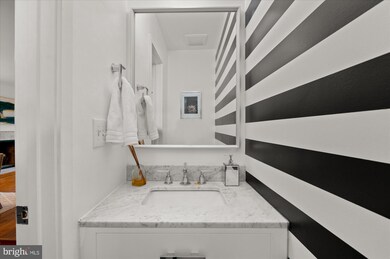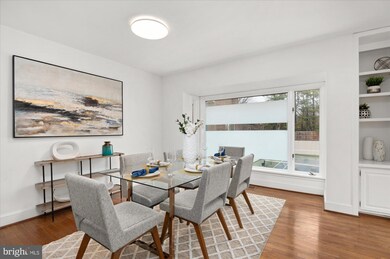
4265 Embassy Park Dr NW Washington, DC 20016
Wesley Heights NeighborhoodHighlights
- Open Floorplan
- Colonial Architecture
- Attic
- Mann Elementary School Rated A
- Wood Flooring
- Heated Community Pool
About This Home
As of April 2023Welcome home to Embassy Park, the foremost townhome community in Wesley Heights featuring contemporary architecture, professional mature landscaping, wonderful amenities, in a pet friendly enclave with reserved resident and ample guest parking. Occupying a prime location within the community, this very special end-of-row home offers four bedrooms and three and one half bathrooms plus additional flex space on the walkout lower level. The sparkling interior is distinguished by three fabulous levels with just over 2100 square feet of living space. Oriented with a light, bright exposure, oversized windows and a fresh contemporary color palette, the feeling is open and airy. Main level highlights include an entry hall with a double reach in coat closet and renovated powder room, a sparkling new table space kitchen with designer stone counters, hardwood floors and stainless steel appliances, an open dining room with a large bay window, a wide living room with a floor to ceiling built-in storage unit next to a wood burning fireplace with marble surround and hearth, and a wall of windows with elevated views of lush trees and community amenities. The second level of the home includes a sizable owner’s bedroom with double closets and full bathroom en-suite, and two more bedrooms with a hall bathroom and a linen closet. Downstairs, the finished lower level provides a large flexible space which can be used as a bedroom with a full bathroom attached with closet, and a spacious separate utility room with ample storage options. Prized exterior features include windows on 3 sides, access to community space at the entrance and an expansive private walled garden with a flagstone terrace in the rear.
Professionally managed with a low monthly fee, exclusive amenities include Embassy Park's swimming pool, tennis courts, and pet-friendly professionally landscaped community greenspace. Nearby markets and restaurants, public transportation options, sought after schools and universities, and easy access to Georgetown, Cleveland Park, Tenleytown and downtown, and the Massachusetts Avenue corridor make this location superb.
Last Agent to Sell the Property
Washington Fine Properties, LLC License #592243 Listed on: 02/28/2023

Townhouse Details
Home Type
- Townhome
Est. Annual Taxes
- $7,760
Year Built
- Built in 1979
Lot Details
- 1,247 Sq Ft Lot
- West Facing Home
- Property is in excellent condition
HOA Fees
- $525 Monthly HOA Fees
Home Design
- Colonial Architecture
- Contemporary Architecture
- Brick Exterior Construction
- Slab Foundation
Interior Spaces
- Property has 3 Levels
- Open Floorplan
- Built-In Features
- Recessed Lighting
- Wood Burning Fireplace
- Family Room Off Kitchen
- Combination Dining and Living Room
- Wood Flooring
- Laundry on lower level
- Attic
Kitchen
- Eat-In Kitchen
- Electric Oven or Range
- Microwave
Bedrooms and Bathrooms
Finished Basement
- Heated Basement
- Walk-Out Basement
- Basement Fills Entire Space Under The House
- Connecting Stairway
- Interior and Exterior Basement Entry
- Basement Windows
Parking
- 2 Open Parking Spaces
- 2 Parking Spaces
- Private Parking
- Lighted Parking
- Paved Parking
- On-Street Parking
- Parking Lot
- Surface Parking
- Parking Permit Included
- Parking Space Conveys
Schools
- Horace Mann Elementary School
- Hardy Middle School
- Wilson Senior High School
Utilities
- Forced Air Heating and Cooling System
- Vented Exhaust Fan
- Electric Water Heater
Listing and Financial Details
- Tax Lot 1010
- Assessor Parcel Number 1601//1010
Community Details
Overview
- Wesley Heights Subdivision
Recreation
- Heated Community Pool
- Lap or Exercise Community Pool
Ownership History
Purchase Details
Home Financials for this Owner
Home Financials are based on the most recent Mortgage that was taken out on this home.Purchase Details
Purchase Details
Purchase Details
Purchase Details
Home Financials for this Owner
Home Financials are based on the most recent Mortgage that was taken out on this home.Purchase Details
Purchase Details
Similar Homes in Washington, DC
Home Values in the Area
Average Home Value in this Area
Purchase History
| Date | Type | Sale Price | Title Company |
|---|---|---|---|
| Deed | $1,299,000 | Paragon Title | |
| Deed | -- | -- | |
| Interfamily Deed Transfer | -- | None Available | |
| Deed | -- | -- | |
| Warranty Deed | $841,375 | -- | |
| Deed | $540,000 | -- | |
| Deed | $297,000 | -- |
Mortgage History
| Date | Status | Loan Amount | Loan Type |
|---|---|---|---|
| Open | $1,039,200 | New Conventional | |
| Previous Owner | $673,100 | New Conventional | |
| Previous Owner | $372,000 | New Conventional |
Property History
| Date | Event | Price | Change | Sq Ft Price |
|---|---|---|---|---|
| 04/20/2023 04/20/23 | Sold | $1,299,000 | +4.0% | $668 / Sq Ft |
| 03/06/2023 03/06/23 | Pending | -- | -- | -- |
| 02/28/2023 02/28/23 | For Sale | $1,249,000 | +48.4% | $642 / Sq Ft |
| 05/21/2014 05/21/14 | Sold | $841,375 | 0.0% | $596 / Sq Ft |
| 04/30/2014 04/30/14 | Pending | -- | -- | -- |
| 04/30/2014 04/30/14 | For Sale | $841,375 | 0.0% | $596 / Sq Ft |
| 04/29/2013 04/29/13 | Rented | $4,450 | -4.3% | -- |
| 04/29/2013 04/29/13 | Under Contract | -- | -- | -- |
| 03/18/2013 03/18/13 | For Rent | $4,650 | -- | -- |
Tax History Compared to Growth
Tax History
| Year | Tax Paid | Tax Assessment Tax Assessment Total Assessment is a certain percentage of the fair market value that is determined by local assessors to be the total taxable value of land and additions on the property. | Land | Improvement |
|---|---|---|---|---|
| 2024 | $7,398 | $972,600 | $456,100 | $516,500 |
| 2023 | $7,524 | $941,910 | $439,440 | $502,470 |
| 2022 | $7,760 | $926,710 | $430,930 | $495,780 |
| 2021 | $7,059 | $920,160 | $425,490 | $494,670 |
| 2020 | $7,115 | $912,740 | $421,320 | $491,420 |
| 2019 | $7,014 | $900,070 | $403,950 | $496,120 |
| 2018 | $6,944 | $890,240 | $0 | $0 |
| 2017 | $6,829 | $875,870 | $0 | $0 |
| 2016 | $6,374 | $875,580 | $0 | $0 |
| 2015 | $5,798 | $753,460 | $0 | $0 |
| 2014 | $5,949 | $734,980 | $0 | $0 |
Agents Affiliated with this Home
-
Kerry Fortune

Seller's Agent in 2023
Kerry Fortune
Washington Fine Properties, LLC
(202) 567-2718
14 in this area
70 Total Sales
-
Luke Rozansky

Buyer's Agent in 2023
Luke Rozansky
Compass
(301) 219-9374
1 in this area
62 Total Sales
-
Jan Evans

Seller's Agent in 2014
Jan Evans
TTR Sotheby's International Realty
(301) 873-3596
18 Total Sales
Map
Source: Bright MLS
MLS Number: DCDC2085516
APN: 1601-1010
- 3273 Sutton Place NW Unit A
- 4357 Embassy Park Dr NW
- 3275 Sutton Place NW Unit C
- 3277 Sutton Place NW Unit C
- 4200 Massachusetts Ave NW Unit 1006
- 4200 Massachusetts Ave NW Unit 314
- 4200 Massachusetts Ave NW Unit 106
- 4200 Massachusetts Ave NW Unit 801
- 4200 Massachusetts Ave NW Unit 615
- 3101 New Mexico Ave NW Unit 1003
- 3101 New Mexico Ave NW Unit 554
- 3101 New Mexico Ave NW Unit 518
- 3101 New Mexico Ave NW Unit 847
- 4360 Westover Place NW
- 3267 Sutton Place NW Unit C
- 3259 Sutton Place NW Unit D
- 4305 Massachusetts Ave NW Unit 4345
- 4301 Massachusetts Ave NW Unit 6006
- 4301 Massachusetts Ave NW Unit A312
- 4301 Massachusetts Ave NW Unit 8009

