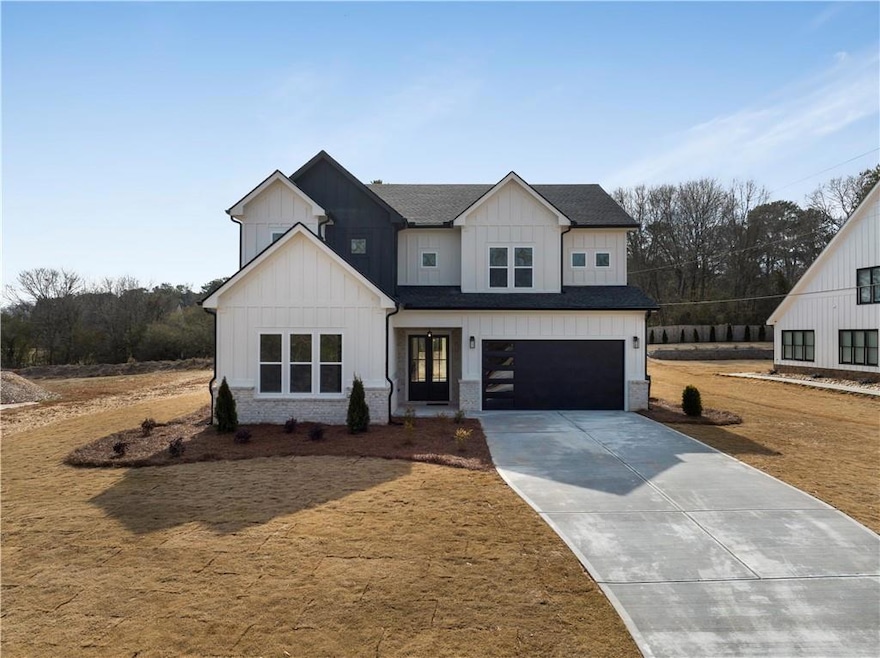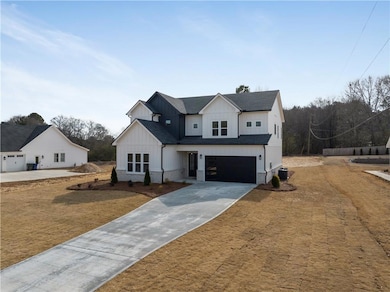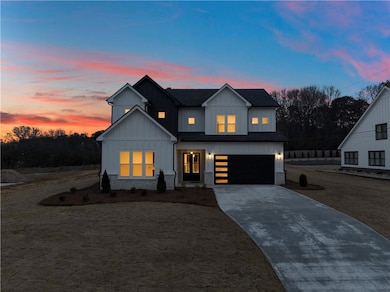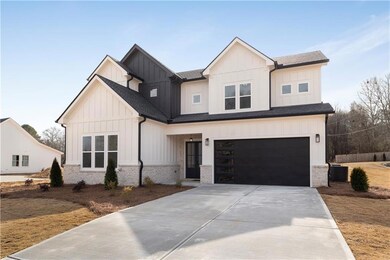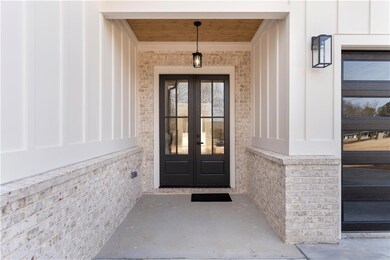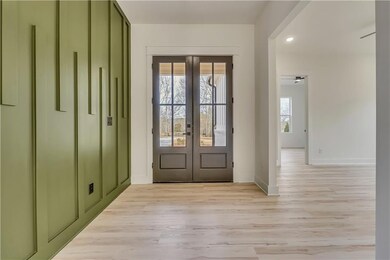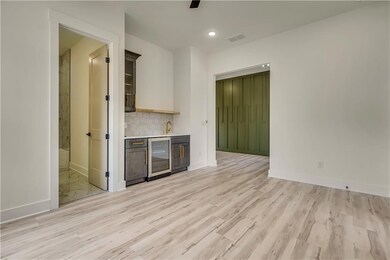
$749,000
- 5 Beds
- 4.5 Baths
- 5,641 Sq Ft
- 1357 Baniff Ct
- Snellville, GA
Welcome to 1357 Baniff Court, where French inspiration meets Southern charm. This luxurious home offers over 5,600 sq ft of living space and is nestled on an almost half-acre lot. An elegant 2-story foyer welcomes you with a sweeping staircase, gleaming hardwood floors and gorgeous retractable chandelier. There are window accents, intricate headers and decorative trim throughout. There are 5
Tracy Brown Keller Williams Realty Atlanta Partners
