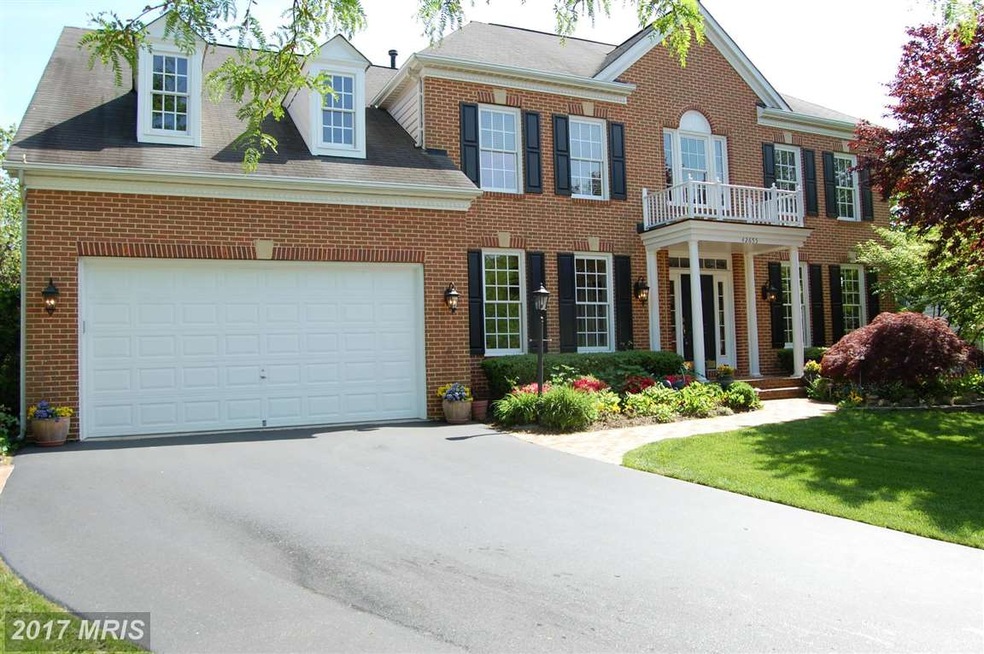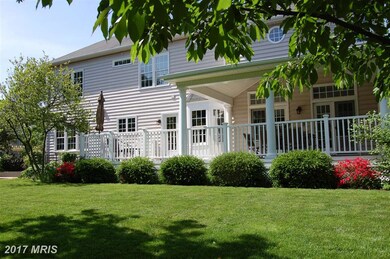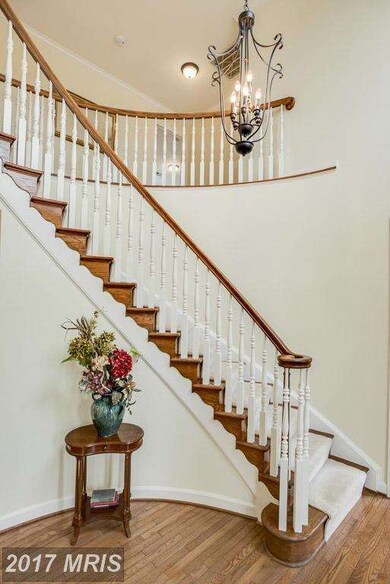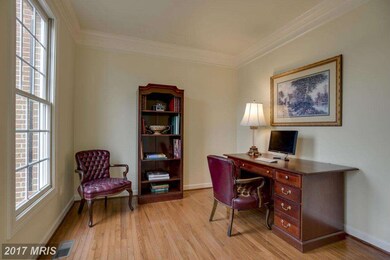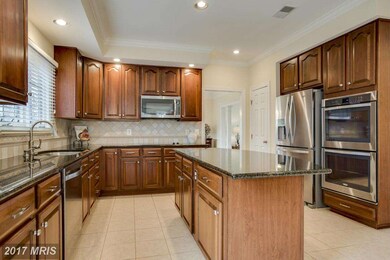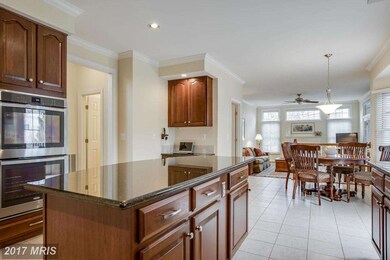
42655 Fairweather Ct Broadlands, VA 20148
Highlights
- Eat-In Gourmet Kitchen
- Curved or Spiral Staircase
- Deck
- Mill Run Elementary School Rated A
- Colonial Architecture
- Traditional Floor Plan
About This Home
As of May 2023PRICE REDUCED so don't miss out! Beautiful Colonial has it all with its cul-de-sac location, custom brick front and side walks, 4000+ sq ft of living space; gourmet kitchen with new stainless appliances; newly refinished h/w floors throughout most of 1st fl; impressive, curved staircase; stunning, custom covered porch overlooking a tastefully landscaped yard; 4.5 Baths; and more!
Last Agent to Sell the Property
Pearson Smith Realty, LLC License #0225200514 Listed on: 04/08/2015

Home Details
Home Type
- Single Family
Est. Annual Taxes
- $7,092
Year Built
- Built in 1999
Lot Details
- 0.26 Acre Lot
- Cul-De-Sac
- Back Yard Fenced
- Property is in very good condition
HOA Fees
- $73 Monthly HOA Fees
Parking
- 2 Car Attached Garage
- Front Facing Garage
- Garage Door Opener
Home Design
- Colonial Architecture
- Brick Exterior Construction
- Asphalt Roof
Interior Spaces
- Property has 3 Levels
- Traditional Floor Plan
- Curved or Spiral Staircase
- Recessed Lighting
- Fireplace Mantel
- Gas Fireplace
- Insulated Windows
- Window Treatments
- Bay Window
- Casement Windows
- Window Screens
- French Doors
- Insulated Doors
- Entrance Foyer
- Family Room Off Kitchen
- Sitting Room
- Living Room
- Dining Room
- Den
- Game Room
- Storage Room
- Wood Flooring
Kitchen
- Eat-In Gourmet Kitchen
- Breakfast Area or Nook
- Built-In Self-Cleaning Double Oven
- Cooktop
- Microwave
- Extra Refrigerator or Freezer
- Ice Maker
- Dishwasher
- Kitchen Island
- Upgraded Countertops
- Disposal
Bedrooms and Bathrooms
- 4 Bedrooms
- En-Suite Primary Bedroom
- En-Suite Bathroom
- 4.5 Bathrooms
Laundry
- Laundry Room
- Front Loading Dryer
- Front Loading Washer
Finished Basement
- Heated Basement
- Walk-Up Access
- Rear Basement Entry
- Sump Pump
- Basement Windows
Outdoor Features
- Deck
- Porch
Schools
- Mill Run Elementary School
- Eagle Ridge Middle School
- Briar Woods High School
Utilities
- Forced Air Zoned Cooling and Heating System
- Natural Gas Water Heater
- Cable TV Available
Listing and Financial Details
- Tax Lot 17
- Assessor Parcel Number 155176996000
Community Details
Overview
- Association fees include pool(s)
- Built by NV HOMES
- Signature At Broadlands Subdivision, The Potomac Iii Floorplan
Recreation
- Community Pool
Ownership History
Purchase Details
Home Financials for this Owner
Home Financials are based on the most recent Mortgage that was taken out on this home.Purchase Details
Purchase Details
Home Financials for this Owner
Home Financials are based on the most recent Mortgage that was taken out on this home.Purchase Details
Home Financials for this Owner
Home Financials are based on the most recent Mortgage that was taken out on this home.Similar Homes in the area
Home Values in the Area
Average Home Value in this Area
Purchase History
| Date | Type | Sale Price | Title Company |
|---|---|---|---|
| Warranty Deed | $1,200,000 | First American Title Insurance | |
| Deed | -- | Stewart Title | |
| Warranty Deed | $715,000 | -- | |
| Deed | $410,090 | -- |
Mortgage History
| Date | Status | Loan Amount | Loan Type |
|---|---|---|---|
| Open | $960,000 | New Conventional | |
| Previous Owner | $572,000 | New Conventional | |
| Previous Owner | $350,000 | New Conventional | |
| Previous Owner | $328,050 | No Value Available |
Property History
| Date | Event | Price | Change | Sq Ft Price |
|---|---|---|---|---|
| 05/12/2023 05/12/23 | Sold | $1,200,000 | +6.7% | $285 / Sq Ft |
| 04/13/2023 04/13/23 | Pending | -- | -- | -- |
| 04/13/2023 04/13/23 | For Sale | $1,125,000 | 0.0% | $267 / Sq Ft |
| 04/05/2023 04/05/23 | Price Changed | $1,125,000 | +57.3% | $267 / Sq Ft |
| 07/20/2015 07/20/15 | Sold | $715,000 | -0.6% | $170 / Sq Ft |
| 06/20/2015 06/20/15 | Pending | -- | -- | -- |
| 06/01/2015 06/01/15 | Price Changed | $719,000 | -3.5% | $171 / Sq Ft |
| 04/08/2015 04/08/15 | For Sale | $745,000 | -- | $177 / Sq Ft |
Tax History Compared to Growth
Tax History
| Year | Tax Paid | Tax Assessment Tax Assessment Total Assessment is a certain percentage of the fair market value that is determined by local assessors to be the total taxable value of land and additions on the property. | Land | Improvement |
|---|---|---|---|---|
| 2024 | $8,900 | $1,028,950 | $310,300 | $718,650 |
| 2023 | $8,436 | $964,160 | $310,300 | $653,860 |
| 2022 | $8,218 | $923,420 | $290,300 | $633,120 |
| 2021 | $7,670 | $782,690 | $245,300 | $537,390 |
| 2020 | $7,423 | $717,230 | $225,300 | $491,930 |
| 2019 | $7,181 | $687,160 | $225,300 | $461,860 |
| 2018 | $7,656 | $705,620 | $200,300 | $505,320 |
| 2017 | $7,515 | $668,030 | $200,300 | $467,730 |
| 2016 | $7,553 | $659,660 | $0 | $0 |
| 2015 | $7,309 | $443,680 | $0 | $443,680 |
| 2014 | $7,092 | $433,710 | $0 | $433,710 |
Agents Affiliated with this Home
-
Andrea Woodhouse

Seller's Agent in 2023
Andrea Woodhouse
Compass
(703) 967-8102
1 in this area
75 Total Sales
-
Jaskaran Singh

Buyer's Agent in 2023
Jaskaran Singh
Pearson Smith Realty, LLC
(516) 509-2335
2 in this area
97 Total Sales
-
Jeanne Kelly

Seller's Agent in 2015
Jeanne Kelly
Pearson Smith Realty, LLC
(703) 434-9675
28 Total Sales
Map
Source: Bright MLS
MLS Number: 1000617531
APN: 155-17-6996
- 21518 Wild Timber Ct
- 21424 Glebe View Dr
- 21344 Rainier Ln
- 21340 Rainier Ln
- 21526 Golden Autumn Place
- 42712 Mount Auburn Place
- 42621 Capitol View Terrace
- 42920 Cattail Meadows Place
- 21264 Fairhunt Dr
- 42550 Sunset Ridge Square
- 21417 Falling Rock Terrace
- 42864 Sandhurst Ct
- 21867 Engleside Place
- 21081 Ashburn Heights Dr
- 20903 Ashburn Heights Dr
- 43120 Forest Edge Square
- 43122 Forest Edge Square
- 21545 Field Station Terrace
- 21659 Frame Square
- 43376 Farringdon Square
