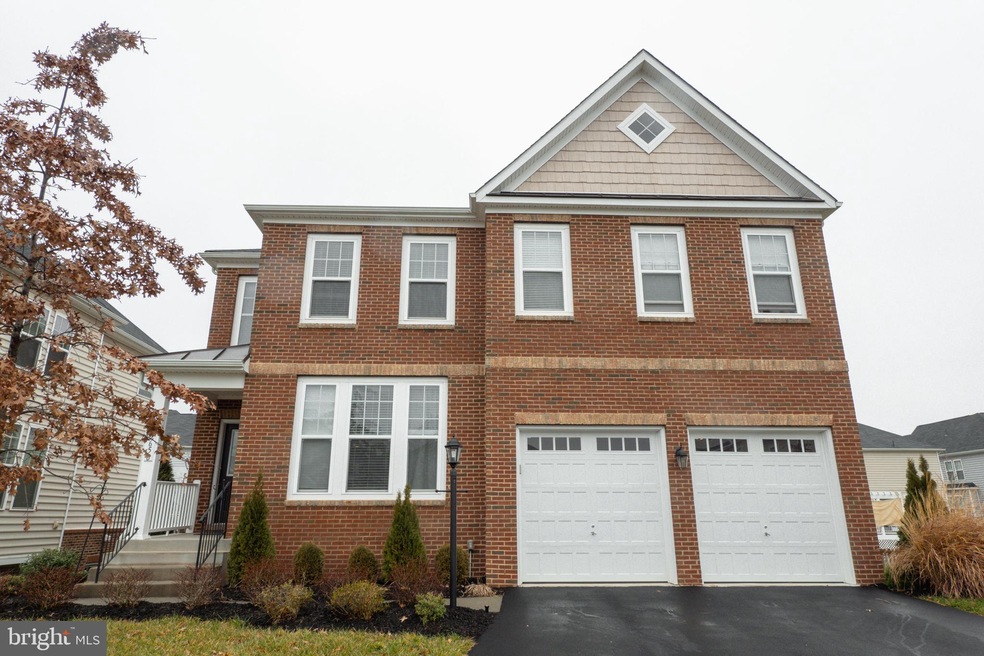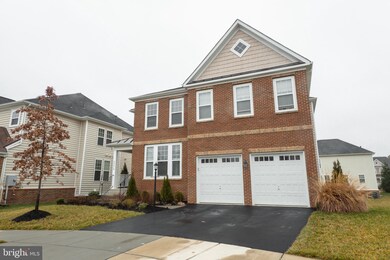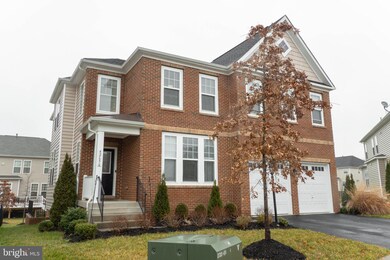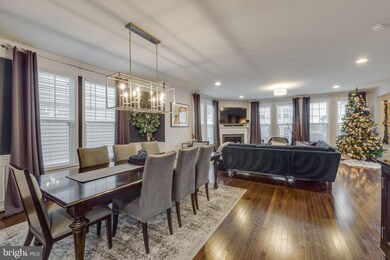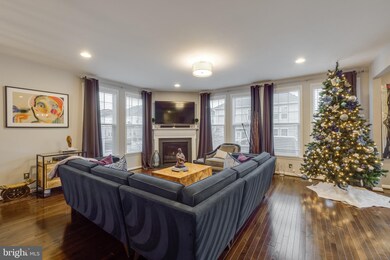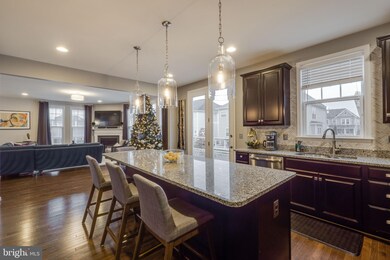
42656 Paradise Spring Ct Brambleton, VA 20148
Highlights
- Fitness Center
- Eat-In Gourmet Kitchen
- Colonial Architecture
- Creighton's Corner Elementary School Rated A
- Open Floorplan
- Clubhouse
About This Home
As of February 2021NEW YEAR .......NEW HOME! Gorgeous, spacious home in Brambleton Community. Chef's dream kitchen has granite counter tops, an extended center island, 42'inch cabinetry, backsplash, stainless steel appliances, including a five-burner gas cooktop, wall oven, & french drawer refrigerator. Formal living & dining rooms beautifully appointed with elegant crown molding, wainscotting, & chair railing. The welcoming family room has recessed lighting, custom blinds & a cozy gas fireplace. There is even a main level office with french doors and a private bedroom with a full bath. Tastefully elegant touches throughout, including gleaming hardwoods, recessed & upgraded light fixtures, & luxury finishes. The upper level features an open loft to relax or make it to your very own gym room. Escape to the owner's retreat with its tray ceiling, plush carpet, and a beautiful accent wall, two large walk-in closets & owner baths with a garden tub and shower, and double vanity sinks with granite counter,. Spacious 4 Bedrooms with private or jack & jill baths and separate upper-level laundry room. Fully finished basement with a walk/up stairs includes a recreation room with laminated luxury floors, two additional bedrooms with egress windows, full bath & storage room. New custom Trex deck with timer lights and 2 car garage. Amenities feature six pools, a clubhouse, tot lots, walking trails, Verizon FiOS, and basic cable tv. Close to Brambleton Town Center, restaurants, entertainment, Dulles Airport, Rt.50, and Dulles Greenway. Schedule your showing today!
Last Agent to Sell the Property
Berkshire Hathaway HomeServices PenFed Realty License #0225086950 Listed on: 01/04/2021

Home Details
Home Type
- Single Family
Est. Annual Taxes
- $7,850
Year Built
- Built in 2016
Lot Details
- 7,405 Sq Ft Lot
- Cul-De-Sac
- Sprinkler System
- Property is in excellent condition
- Property is zoned 01
HOA Fees
- $192 Monthly HOA Fees
Parking
- 2 Car Attached Garage
- Front Facing Garage
- Garage Door Opener
Home Design
- Colonial Architecture
- Masonry
Interior Spaces
- Property has 3 Levels
- Open Floorplan
- Chair Railings
- Crown Molding
- Wainscoting
- Tray Ceiling
- Ceiling Fan
- Recessed Lighting
- Gas Fireplace
- Window Treatments
- Sliding Windows
- Window Screens
- French Doors
- Family Room Off Kitchen
- Dining Area
- Fire and Smoke Detector
Kitchen
- Eat-In Gourmet Kitchen
- Breakfast Area or Nook
- Built-In Self-Cleaning Oven
- Down Draft Cooktop
- Microwave
- Ice Maker
- Dishwasher
- Stainless Steel Appliances
- Kitchen Island
- Upgraded Countertops
- Disposal
Flooring
- Wood
- Carpet
- Laminate
- Ceramic Tile
Bedrooms and Bathrooms
- En-Suite Bathroom
- Walk-In Closet
Laundry
- Laundry on upper level
- Dryer
- Washer
Finished Basement
- Basement Fills Entire Space Under The House
- Walk-Up Access
- Rear Basement Entry
- Sump Pump
- Basement Windows
Outdoor Features
- Deck
- Porch
Schools
- Stone Hill Middle School
- Rock Ridge High School
Utilities
- Forced Air Zoned Heating and Cooling System
- Natural Gas Water Heater
- Public Septic
Listing and Financial Details
- Home warranty included in the sale of the property
- Tax Lot 3513
- Assessor Parcel Number 160176588000
Community Details
Overview
- Association fees include high speed internet, pool(s), trash, snow removal
- Brambleton Community Association
- Brambleton Subdivision
Amenities
- Picnic Area
- Clubhouse
Recreation
- Tennis Courts
- Community Basketball Court
- Community Playground
- Fitness Center
- Community Pool
- Jogging Path
Ownership History
Purchase Details
Home Financials for this Owner
Home Financials are based on the most recent Mortgage that was taken out on this home.Purchase Details
Home Financials for this Owner
Home Financials are based on the most recent Mortgage that was taken out on this home.Purchase Details
Home Financials for this Owner
Home Financials are based on the most recent Mortgage that was taken out on this home.Similar Homes in the area
Home Values in the Area
Average Home Value in this Area
Purchase History
| Date | Type | Sale Price | Title Company |
|---|---|---|---|
| Warranty Deed | $886,000 | Psr Title Llc | |
| Interfamily Deed Transfer | -- | None Available | |
| Special Warranty Deed | $670,990 | Walker Title Llc |
Mortgage History
| Date | Status | Loan Amount | Loan Type |
|---|---|---|---|
| Open | $155,500 | Credit Line Revolving | |
| Open | $797,400 | New Conventional | |
| Previous Owner | $588,000 | New Conventional | |
| Previous Owner | $603,891 | New Conventional |
Property History
| Date | Event | Price | Change | Sq Ft Price |
|---|---|---|---|---|
| 02/18/2021 02/18/21 | Sold | $886,000 | +2.4% | $201 / Sq Ft |
| 01/06/2021 01/06/21 | Pending | -- | -- | -- |
| 01/04/2021 01/04/21 | For Sale | $865,000 | +28.9% | $196 / Sq Ft |
| 12/16/2016 12/16/16 | Sold | $670,990 | -3.7% | $199 / Sq Ft |
| 11/27/2016 11/27/16 | Pending | -- | -- | -- |
| 08/05/2016 08/05/16 | For Sale | $697,090 | -- | $207 / Sq Ft |
Tax History Compared to Growth
Tax History
| Year | Tax Paid | Tax Assessment Tax Assessment Total Assessment is a certain percentage of the fair market value that is determined by local assessors to be the total taxable value of land and additions on the property. | Land | Improvement |
|---|---|---|---|---|
| 2024 | $9,523 | $1,100,950 | $307,600 | $793,350 |
| 2023 | $9,366 | $1,070,360 | $307,600 | $762,760 |
| 2022 | $8,513 | $956,470 | $267,600 | $688,870 |
| 2021 | $8,026 | $818,970 | $242,600 | $576,370 |
| 2020 | $7,850 | $758,500 | $222,600 | $535,900 |
| 2019 | $7,648 | $731,890 | $222,600 | $509,290 |
| 2018 | $7,522 | $693,260 | $197,600 | $495,660 |
| 2017 | $7,583 | $674,050 | $197,600 | $476,450 |
| 2016 | $2,263 | $197,600 | $0 | $0 |
| 2015 | $2,243 | $0 | $0 | $0 |
| 2014 | $2,051 | $0 | $0 | $0 |
Agents Affiliated with this Home
-

Seller's Agent in 2021
Claudia Sarmiento
BHHS PenFed (actual)
(703) 338-6223
1 in this area
120 Total Sales
-

Buyer's Agent in 2021
Virginia Hoang
Pearson Smith Realty, LLC
(703) 626-4930
1 in this area
42 Total Sales
-
E
Seller's Agent in 2016
Evelyn Austin
Avery-Hess, REALTORS
(703) 348-5808
-

Buyer's Agent in 2016
Mike Flannagan
Flannagan Associates, LLC
(703) 624-5743
7 Total Sales
Map
Source: Bright MLS
MLS Number: VALO428140
APN: 160-17-6588
- 42578 Dreamweaver Dr
- 42772 Littlehales Terrace
- 23462 Twin Falls Terrace
- 42743 Cumulus Terrace
- 42788 Macbeth Terrace
- 23718 Sailfish Square
- 42874 Firefly Sonata Terrace Unit 107
- 43274 Greeley Square
- 43252 Greeley Square
- 42869 Littlehales Terrace
- 42785 Cumulus Terrace
- 23631 Havelock Walk Terrace Unit 220
- 23651 Havelock Walk Terrace Unit 2O7
- 23630 Havelock Walk Terrace Unit 317
- 23630 Havelock Walk Terrace Unit 205
- 23640 Bolton Crescent Terrace Unit 13-303
- 23640 Bolton Crescent Terrace Unit 13-105
- 23640 Bolton Crescent Terrace Unit 13-306
- 23640 Bolton Crescent Terrace Unit 13-305
- 23640 Bolton Crescent Terrace Unit 13-304
