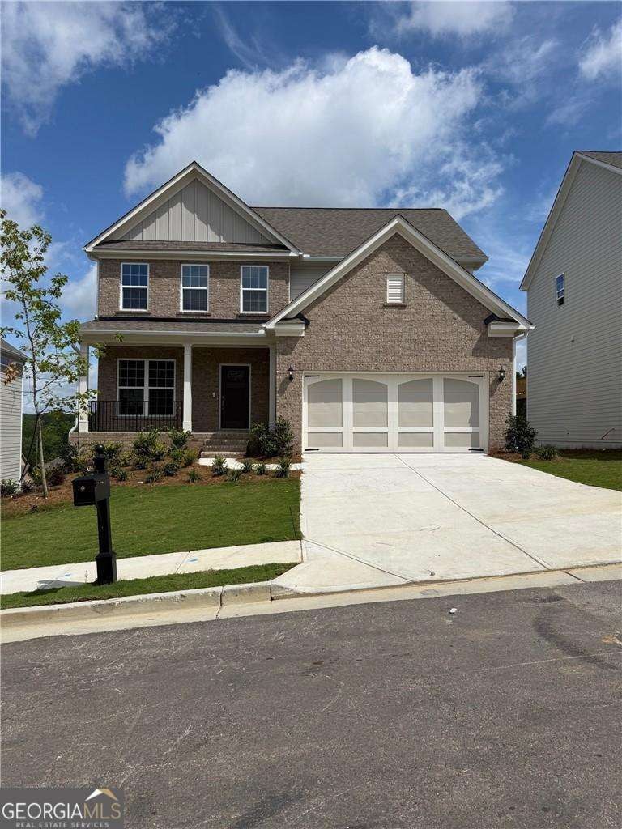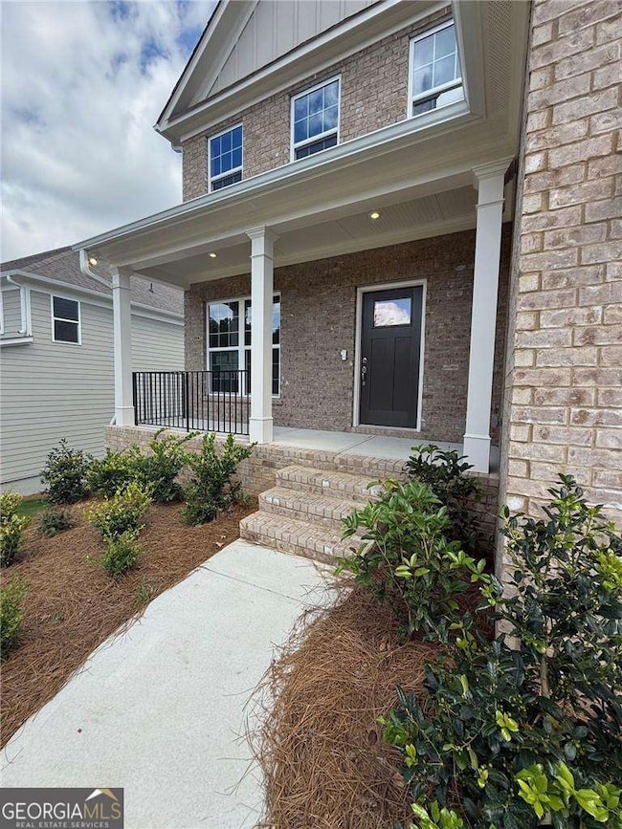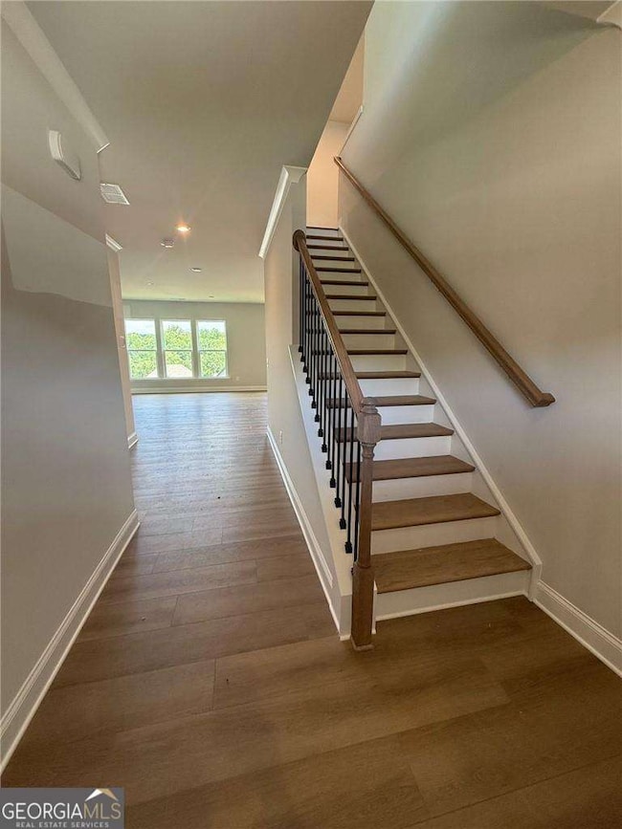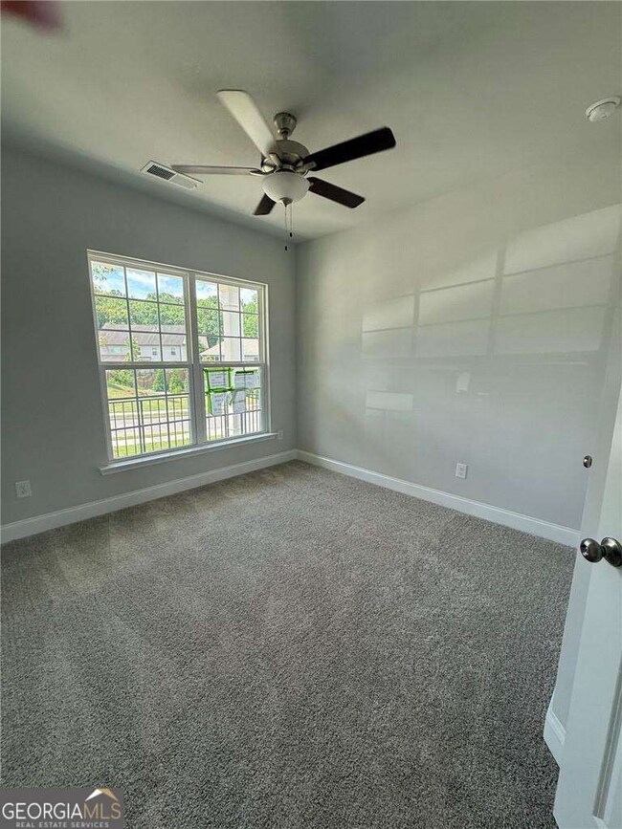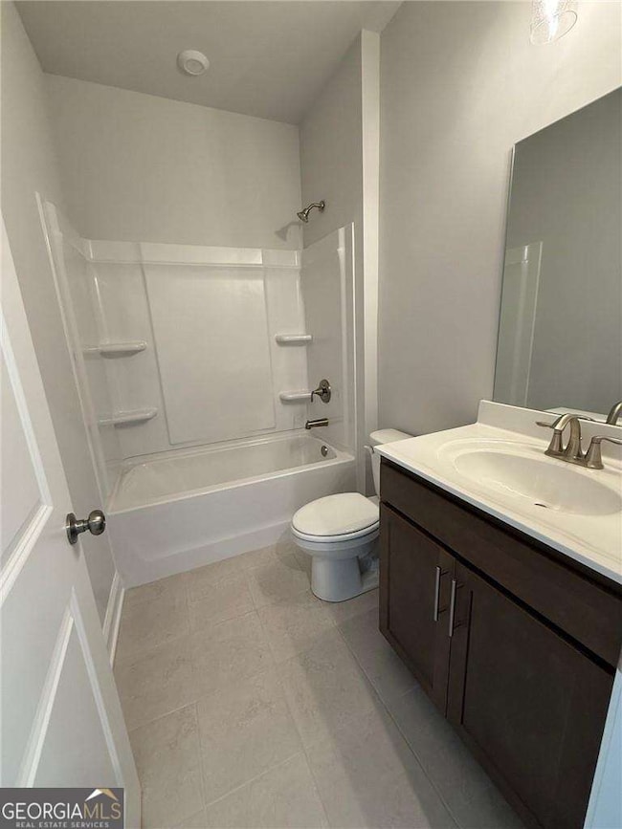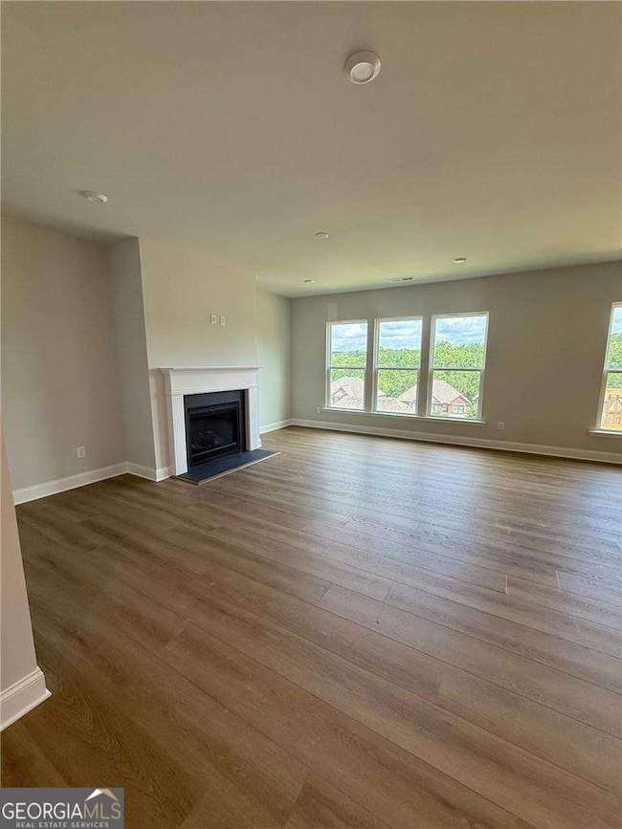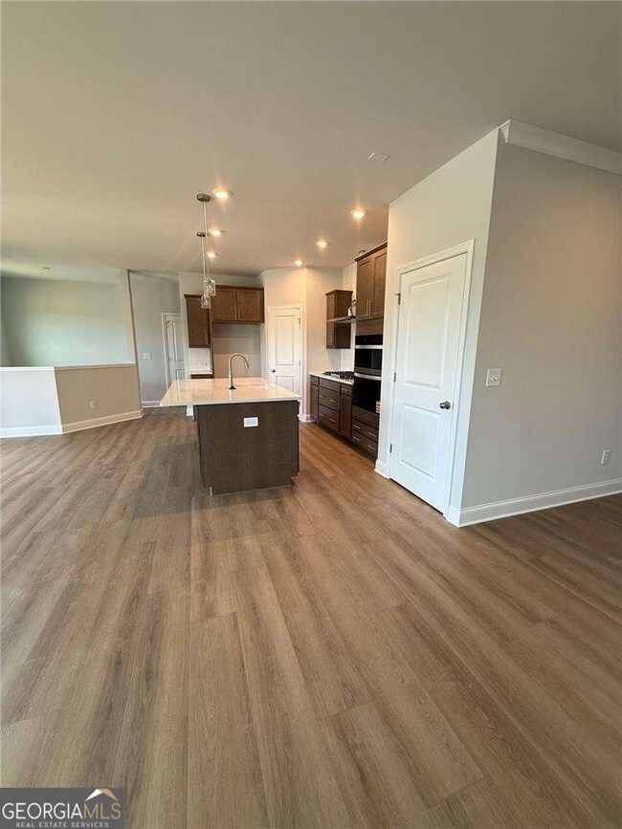
$529,900
- 5 Beds
- 3 Baths
- 2,879 Sq Ft
- 3399 In Bloom Way
- Auburn, GA
Welcome to 3399 In Bloom Way ,a name that doesn't just hint at charm, it delivers it. This stunning 5-bedroom, 3-bath beauty stretches out just under 3,000 square feet of thoughtfully designed living space where every corner feels intentional, inspired, and inviting. Ideal for multigenerational living or guests who skip the stairs, this home features a bedroom and full bath on the main level.
Cinnamon Wright BHGRE Metro Brokers
