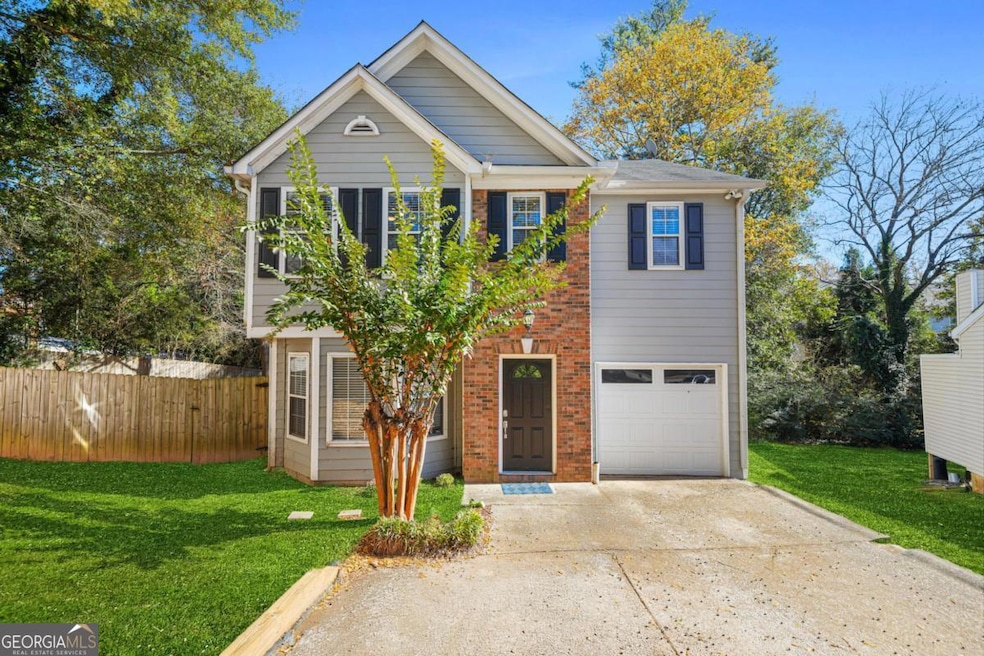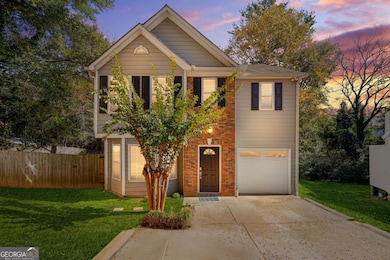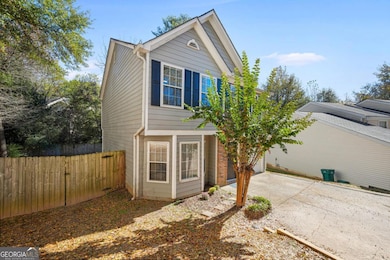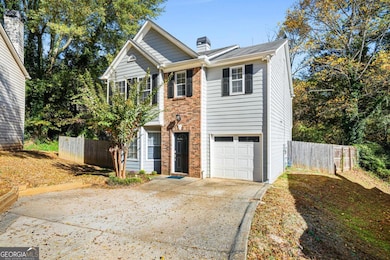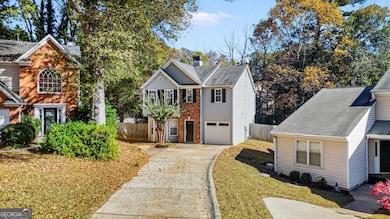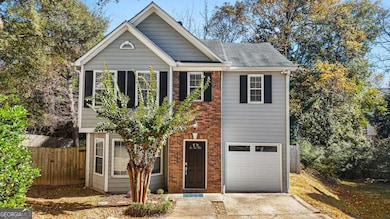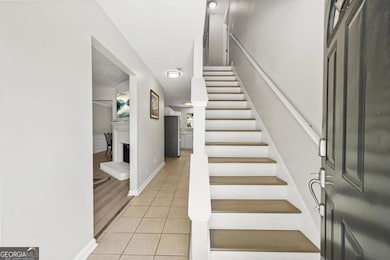4266 Cabretta Dr SE Smyrna, GA 30080
Estimated payment $2,552/month
Highlights
- Seasonal View
- Traditional Architecture
- High Ceiling
- Nickajack Elementary School Rated A-
- Whirlpool Bathtub
- Solid Surface Countertops
About This Home
Welcome to 4266 Cabretta Dr in the heart of Smyrna! This beautifully maintained 3-bedroom, 2.5-bath home offers comfort, style, and convenience with no HOA! Enjoy luxury vinyl and tile flooring throughout, no carpet anywhere, paired with a bright, natural-light-filled floor plan. The main level features a spacious living room with a cozy gas fireplace, a separate dining room, and an updated kitchen complete with white cabinetry, quartz countertops, stainless steel appliances, a gas stove, and direct access to a large fenced-in backyard perfect for relaxing or entertaining. Upstairs, you'll find an oversized primary suite with tray ceilings, a generous walk-in closet, and a spa-like bathroom boasting his-and-her vanities, a separate soaking tub, and a stand-alone shower. Two additional well sized secondary bedrooms, secondary bath and a large laundry room completes the upper level. Located just minutes from The Battery Atlanta, Truist Park, Smyrna Market Village, Cumberland Mall, and quick access to I-285, I-75, and downtown Atlanta, this home puts you close to all the best shopping, dining, and entertainment options. Move-in ready, this property is perfect for a buyer searching for their next home or an investor seeking a strong rental or Airbnb opportunity in a high demand area. Don't miss your chance to make this beautiful Smyrna home yours!
Listing Agent
Keller Williams Realty Brokerage Phone: 6782943024 License #370178 Listed on: 11/14/2025

Home Details
Home Type
- Single Family
Est. Annual Taxes
- $4,766
Year Built
- Built in 1995
Lot Details
- 0.25 Acre Lot
- Cul-De-Sac
- Wood Fence
- Back Yard Fenced
- Level Lot
- Cleared Lot
- Grass Covered Lot
Home Design
- Traditional Architecture
- Slab Foundation
- Composition Roof
- Wood Siding
- Vinyl Siding
- Brick Front
Interior Spaces
- 1,751 Sq Ft Home
- 2-Story Property
- Tray Ceiling
- High Ceiling
- Ceiling Fan
- Gas Log Fireplace
- Living Room with Fireplace
- Formal Dining Room
- Seasonal Views
- Pull Down Stairs to Attic
Kitchen
- Breakfast Area or Nook
- Microwave
- Dishwasher
- Solid Surface Countertops
Flooring
- Tile
- Vinyl
Bedrooms and Bathrooms
- 3 Bedrooms
- Walk-In Closet
- Double Vanity
- Whirlpool Bathtub
Laundry
- Laundry Room
- Laundry on upper level
Home Security
- Carbon Monoxide Detectors
- Fire and Smoke Detector
Parking
- 4 Car Garage
- Parking Accessed On Kitchen Level
- Garage Door Opener
- Off-Street Parking
Outdoor Features
- Patio
Location
- Property is near schools
- Property is near shops
Schools
- Nickajack Elementary School
- Campbell Middle School
- Campbell High School
Utilities
- Central Heating and Cooling System
- Heating System Uses Natural Gas
- 220 Volts
- Gas Water Heater
- High Speed Internet
- Phone Available
- Cable TV Available
Community Details
- No Home Owners Association
- Vinings Walk Subdivision
Map
Home Values in the Area
Average Home Value in this Area
Tax History
| Year | Tax Paid | Tax Assessment Tax Assessment Total Assessment is a certain percentage of the fair market value that is determined by local assessors to be the total taxable value of land and additions on the property. | Land | Improvement |
|---|---|---|---|---|
| 2025 | $4,766 | $158,180 | $44,000 | $114,180 |
| 2024 | $4,769 | $158,180 | $44,000 | $114,180 |
| 2023 | $4,769 | $158,180 | $44,000 | $114,180 |
| 2022 | $2,678 | $105,224 | $26,000 | $79,224 |
| 2021 | $2,678 | $105,224 | $26,000 | $79,224 |
| 2020 | $2,678 | $105,224 | $26,000 | $79,224 |
| 2019 | $2,678 | $105,224 | $26,000 | $79,224 |
| 2018 | $2,516 | $97,812 | $28,000 | $69,812 |
| 2017 | $2,412 | $97,812 | $28,000 | $69,812 |
| 2016 | $2,204 | $76,656 | $22,000 | $54,656 |
| 2015 | $2,228 | $75,636 | $26,000 | $49,636 |
| 2014 | $2,247 | $75,636 | $0 | $0 |
Property History
| Date | Event | Price | List to Sale | Price per Sq Ft | Prior Sale |
|---|---|---|---|---|---|
| 11/14/2025 11/14/25 | For Sale | $410,000 | -2.8% | $234 / Sq Ft | |
| 12/01/2022 12/01/22 | Sold | $422,000 | +1.7% | $241 / Sq Ft | View Prior Sale |
| 11/08/2022 11/08/22 | Pending | -- | -- | -- | |
| 10/30/2022 10/30/22 | Price Changed | $414,895 | 0.0% | $237 / Sq Ft | |
| 10/14/2022 10/14/22 | Price Changed | $414,900 | -3.4% | $237 / Sq Ft | |
| 09/29/2022 09/29/22 | Price Changed | $429,500 | -2.4% | $245 / Sq Ft | |
| 09/05/2022 09/05/22 | For Sale | $439,900 | +9.1% | $251 / Sq Ft | |
| 05/10/2022 05/10/22 | Sold | $403,100 | +6.1% | $230 / Sq Ft | View Prior Sale |
| 04/13/2022 04/13/22 | For Sale | $380,000 | +49.0% | $217 / Sq Ft | |
| 12/29/2016 12/29/16 | Sold | $255,000 | -1.9% | $146 / Sq Ft | View Prior Sale |
| 11/27/2016 11/27/16 | Pending | -- | -- | -- | |
| 11/19/2016 11/19/16 | Price Changed | $259,900 | -3.7% | $148 / Sq Ft | |
| 11/01/2016 11/01/16 | Price Changed | $269,900 | -1.9% | $154 / Sq Ft | |
| 10/20/2016 10/20/16 | For Sale | $275,000 | 0.0% | $157 / Sq Ft | |
| 02/10/2016 02/10/16 | Rented | -- | -- | -- | |
| 01/11/2016 01/11/16 | Under Contract | -- | -- | -- | |
| 06/10/2015 06/10/15 | Rented | $1,500 | 0.0% | -- | |
| 05/11/2015 05/11/15 | Under Contract | -- | -- | -- | |
| 05/01/2015 05/01/15 | For Rent | $1,500 | +7.1% | -- | |
| 03/18/2014 03/18/14 | Rented | $1,400 | 0.0% | -- | |
| 03/18/2014 03/18/14 | For Rent | $1,400 | +3.7% | -- | |
| 01/06/2014 01/06/14 | Rented | $1,350 | -3.6% | -- | |
| 12/07/2013 12/07/13 | Under Contract | -- | -- | -- | |
| 09/19/2013 09/19/13 | For Rent | $1,400 | -6.4% | -- | |
| 07/18/2008 07/18/08 | For Rent | $1,495 | -- | -- |
Purchase History
| Date | Type | Sale Price | Title Company |
|---|---|---|---|
| Special Warranty Deed | $422,000 | -- | |
| Special Warranty Deed | $403,100 | None Listed On Document | |
| Warranty Deed | $255,000 | -- | |
| Deed | $170,000 | -- | |
| Deed | $122,800 | -- | |
| Deed | $105,000 | -- |
Mortgage History
| Date | Status | Loan Amount | Loan Type |
|---|---|---|---|
| Open | $379,800 | New Conventional | |
| Previous Owner | $170,000 | New Conventional | |
| Previous Owner | $119,750 | FHA | |
| Previous Owner | $99,650 | No Value Available |
Source: Georgia MLS
MLS Number: 10643877
APN: 17-0622-0-095-0
- 4287 Cabretta Dr SE
- 4289 Laurel Creek Ct SE Unit 10
- 1845 Haven Park Cir SE
- 2207 Iron Gate Dr SE
- 4430 Wilkerson Manor Dr SE
- 4428 Wilkerson Manor Dr SE Unit 6
- 1910 Cooper Landing Dr SE
- 4343 Ivy Glen Ct SE
- 4392 Paces Point Cir SE
- 1914 Cooper Landing Dr SE
- 4368 Laurel Cir SE
- 1554 Cooper Lake Rd SE
- 4096 Vinings Mill Trail SE
- 0 Gaylor St Unit 10203409
- 0 Gaylor St Unit 7275195
- 4059 Vinings Mill Trail SE
- 4492 Oakdale Rd SE
- 2027 Cooper Lake Dr SE
- 5162 Laurel Bridge Ct SE
- 4051 Ridgehurst Dr SE
- 4228 Laurel Creek Ct SE Unit 6
- 4543 Coopers Creek Place SE
- 4375 Coopers Creek Dr SE
- 4059 Charleston Ct SE
- 4542 Coopers Creek Place SE
- 4556 Coopers Creek Place SE
- 4560 Coopers Creek Place SE
- 4521 Coopers Creek Cir SE
- 4523 Coopers Creek Cir SE
- 4429 Coopers Creek Dr SE
- 4560 Mikajack Dr SE
- 4570 S Cobb Dr SE
- 5150 Laurel Bridge Ct SE
- 2146 Hinton Dr SE
- 1655 Wehunt Place SE
- 1707 Wehunt Ln SE Unit 28
- 4520 Pine St SE
- 4720 Wehunt Trail SE Unit 20
- 5210 Laurel Bridge Dr SE
- 5021 David Place SE
