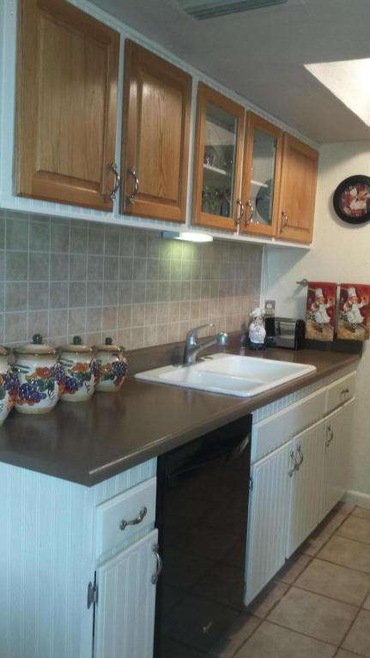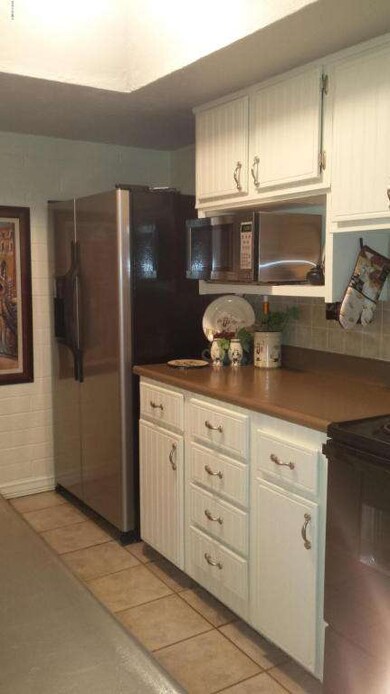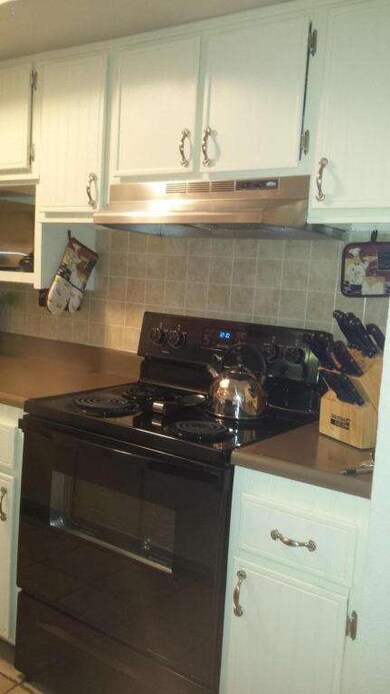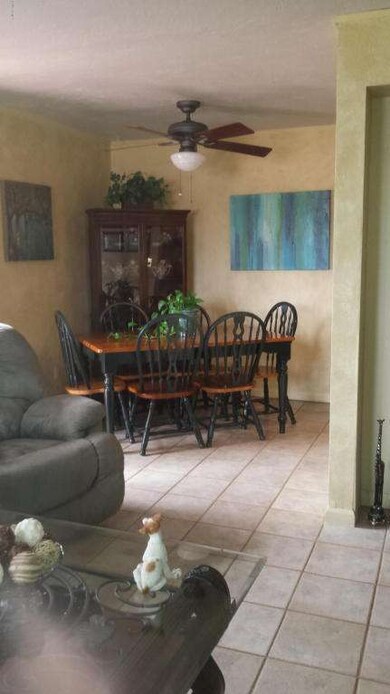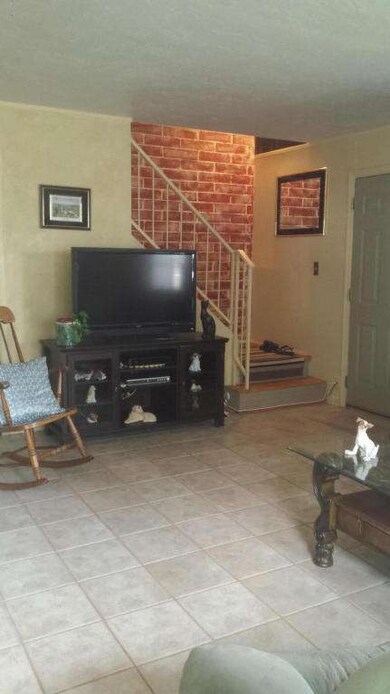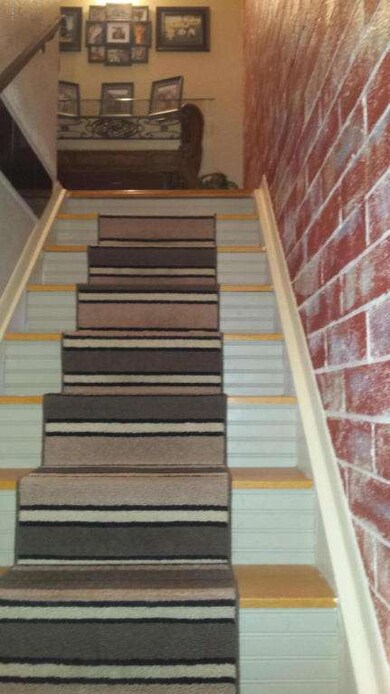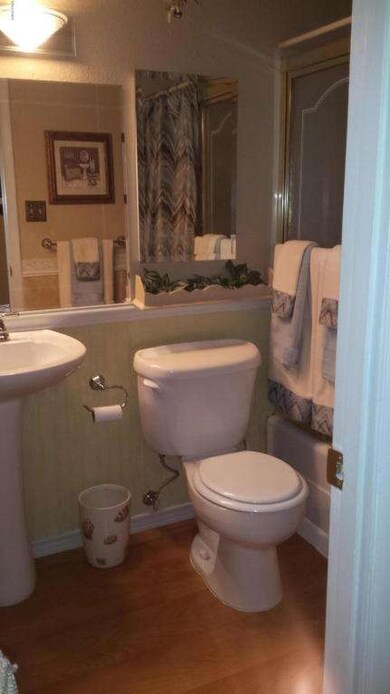
4266 N 82nd St Unit 224 Scottsdale, AZ 85251
Indian Bend NeighborhoodEstimated Value: $327,000 - $356,757
Highlights
- Eat-In Kitchen
- Play Pool
- Heating Available
- Navajo Elementary School Rated A-
- Grass Covered Lot
About This Home
As of July 2015Location, location, location! Adorable townhouse just around the corner from Old Town Scottsdale. Extremely clean and very well maintained. Relax on the beautiful new brick patio or take a swim in the community pool. Unit is very quiet and close to Scottsdale Fashion Square, great restaurants and walking distance from the Giants spring training facility.
Last Agent to Sell the Property
West USA Realty License #SA557485000 Listed on: 05/18/2015

Last Buyer's Agent
Greg Vick
Results Realty License #SA536611000
Townhouse Details
Home Type
- Townhome
Est. Annual Taxes
- $567
Year Built
- Built in 1971
Lot Details
- 881 Sq Ft Lot
- Grass Covered Lot
Parking
- 1 Carport Space
Home Design
- Built-Up Roof
- Metal Construction or Metal Frame
- Stucco
Interior Spaces
- 991 Sq Ft Home
- 2-Story Property
- Eat-In Kitchen
Bedrooms and Bathrooms
- 2 Bedrooms
- 1 Bathroom
Laundry
- 220 Volts In Laundry
- Electric Dryer Hookup
Pool
- Play Pool
Schools
- Pueblo Elementary School
- Mohave Middle School
- Saguaro Elementary High School
Utilities
- Refrigerated Cooling System
- Heating Available
Community Details
- Property has a Home Owners Association
- Apm Managent Association, Phone Number (480) 941-1077
- Built by HALLCRAFT
- Hallcraft Villas Scottsdale /Condominium/ Subdivision
Listing and Financial Details
- Tax Lot 224
- Assessor Parcel Number 173-54-229
Ownership History
Purchase Details
Home Financials for this Owner
Home Financials are based on the most recent Mortgage that was taken out on this home.Purchase Details
Home Financials for this Owner
Home Financials are based on the most recent Mortgage that was taken out on this home.Purchase Details
Home Financials for this Owner
Home Financials are based on the most recent Mortgage that was taken out on this home.Purchase Details
Home Financials for this Owner
Home Financials are based on the most recent Mortgage that was taken out on this home.Similar Homes in Scottsdale, AZ
Home Values in the Area
Average Home Value in this Area
Purchase History
| Date | Buyer | Sale Price | Title Company |
|---|---|---|---|
| Rogitz Ann | $137,000 | Grand Canyon Title Agency | |
| Beckett Linda | $125,900 | Russ Lyon Title Llc | |
| Johnston Kirk D | $85,900 | Chicago Title Insurance Co | |
| Miles Andrea Carol | $79,000 | First American Title |
Mortgage History
| Date | Status | Borrower | Loan Amount |
|---|---|---|---|
| Open | Rogitz Ann | $134,500 | |
| Previous Owner | Beckett Linda | $136,550 | |
| Previous Owner | Beckett Linda | $135,000 | |
| Previous Owner | Beckett Linda | $100,720 | |
| Previous Owner | Johnston Kirk D | $67,378 | |
| Previous Owner | Johnston Kirk D | $68,720 | |
| Previous Owner | Miles Andrea Carol | $63,000 | |
| Closed | Beckett Linda | $18,885 |
Property History
| Date | Event | Price | Change | Sq Ft Price |
|---|---|---|---|---|
| 07/24/2015 07/24/15 | Sold | $137,000 | -1.8% | $138 / Sq Ft |
| 06/17/2015 06/17/15 | Pending | -- | -- | -- |
| 05/18/2015 05/18/15 | For Sale | $139,500 | -- | $141 / Sq Ft |
Tax History Compared to Growth
Tax History
| Year | Tax Paid | Tax Assessment Tax Assessment Total Assessment is a certain percentage of the fair market value that is determined by local assessors to be the total taxable value of land and additions on the property. | Land | Improvement |
|---|---|---|---|---|
| 2025 | $585 | $10,254 | -- | -- |
| 2024 | $572 | $9,765 | -- | -- |
| 2023 | $572 | $23,200 | $4,640 | $18,560 |
| 2022 | $545 | $18,330 | $3,660 | $14,670 |
| 2021 | $591 | $17,010 | $3,400 | $13,610 |
| 2020 | $586 | $15,700 | $3,140 | $12,560 |
| 2019 | $568 | $13,420 | $2,680 | $10,740 |
| 2018 | $555 | $12,100 | $2,420 | $9,680 |
| 2017 | $523 | $10,710 | $2,140 | $8,570 |
| 2016 | $513 | $9,710 | $1,940 | $7,770 |
| 2015 | $493 | $7,980 | $1,590 | $6,390 |
Agents Affiliated with this Home
-
Michelle Blanchard
M
Seller's Agent in 2015
Michelle Blanchard
West USA Realty
(480) 948-5554
1 in this area
1 Total Sale
-

Buyer's Agent in 2015
Greg Vick
Results Realty
Map
Source: Arizona Regional Multiple Listing Service (ARMLS)
MLS Number: 5281602
APN: 173-54-229
- 8209 E Heatherbrae Ave
- 8544 E Heatherbrae Dr
- 8545 E Heatherbrae Dr
- 8227 E Heatherbrae Ave
- 8061 E Glenrosa Ave
- 8220 E Montecito Ave
- 4354 N 82nd St Unit 178
- 4354 N 82nd St Unit 182
- 4354 N 82nd St Unit 183
- 4354 N 82nd St Unit 137
- 8229 E Devonshire Ave
- 4228 N 81st St Unit 114
- 8243 E Montecito Ave
- 8312 E Mackenzie Dr
- 8247 E Devonshire Ave
- 8310 E Glenrosa Ave
- 8310 E Devonshire Ave
- 8316 E Glenrosa Ave
- 4124 N 81st St
- 8315 E Devonshire Ave
- 4266 N 82nd St Unit 224
- 4268 N 82nd St Unit 223
- 4272 N 82nd St
- 4270 N 82nd St
- 4264 N 82nd St Unit 225
- 4262 N 82nd St Unit 226
- 4246 N 82nd St Unit 228
- 4274 N 82nd St
- 8157 E Glenrosa Ave
- 4248 N 82nd St Unit 227
- 8159 E Glenrosa Ave
- 8155 E Glenrosa Ave Unit 219
- 8151 E Glenrosa Ave Unit 213
- 4278 N 82nd St
- 4242 N 82nd St Unit 229
- 8204 E Heatherbrae Ave
- 4238 N 82nd St
- 8161 E Glenrosa Ave Unit 216
- 8203 E Heatherbrae Ave
- 8143 E Glenrosa Ave
