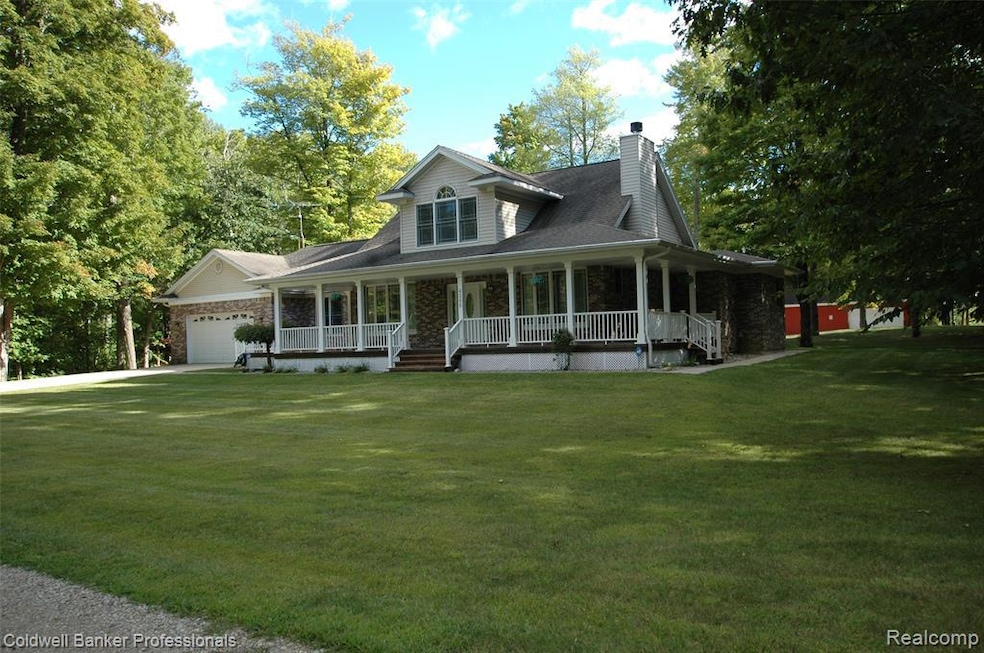Estimated payment $3,420/month
Highlights
- 500 Feet of Waterfront
- 24-Hour Security
- Craftsman Architecture
- Dock Facilities
- Built-In Refrigerator
- Deck
About This Home
SECORD LAKE- Gladwin Paradise , We have Fishing, Hunting and Trails through out the 10 acres. Room for everyone... Circle driveway around the home with Wrap-Around Trek's Porch, Huge16 x 16 Trek's Deck w/ two bumpers waiting for a party and a Huge Fire Pit for Conversing and Roasting a Marsh-mellow . Anderson 400 series windows keeps you well insulated and warm with the 2 Fireplaces one in the Living Room (wood) and One in the Family Room (gas). Formal Dining room has Beautiful Wood Floor and French Doors. Kitchen has Stainless Steel Appliances and step down Granite Counter Tops. All PEX plumbing in the entire house. Take your time and look at what all this home has to offer. Owners recently put in a new Septic Tank, Piled up the wood in the wood shed it ready for you to move in. Look in every nook and cranny if there was if it was empty they made space for it. Large 48 x 30 2/ story, with heat and electrical Propane Tanks are owned. Barn ready for the up-stair to be finished to your liking, with a side and back lean-to for extra toys. The upstairs in the barn was being built for family member. it has a place for bathroom etc.. Boat Launch and Dock across the front. convenient Underground Utilities..Maybe an Air Bed & Breakfast for your guests. Can you just picture it in winter for Sledding. very quiet location. Lots of Wildlife to enjoy.
Home Details
Home Type
- Single Family
Est. Annual Taxes
Year Built
- Built in 2008 | Remodeled in 2024
Lot Details
- 10.11 Acre Lot
- Lot Dimensions are 541 x 1300 x 583 x 1247
- 500 Feet of Waterfront
- Lake Front
- Home fronts navigable water
- River Front
- Irregular Lot
- Wooded Lot
Home Design
- Craftsman Architecture
- Traditional Architecture
- Brick Exterior Construction
- Poured Concrete
- Asphalt Roof
- Vinyl Construction Material
Interior Spaces
- 2,434 Sq Ft Home
- 2-Story Property
- Ceiling Fan
- Gas Fireplace
- Family Room with Fireplace
- Living Room with Fireplace
- Water Views
- Finished Basement
- Sump Pump
Kitchen
- Built-In Gas Oven
- Built-In Gas Range
- Range Hood
- Microwave
- Built-In Refrigerator
- Dishwasher
- Stainless Steel Appliances
- Disposal
Bedrooms and Bathrooms
- 3 Bedrooms
- Jetted Tub in Primary Bathroom
Laundry
- Dryer
- Washer
Parking
- 2.5 Car Direct Access Garage
- Parking Pad
- Heated Garage
- Front Facing Garage
- Garage Door Opener
- Circular Driveway
Outdoor Features
- Dock Facilities
- Deck
- Covered Patio or Porch
- Rain Gutter Guard System
Location
- Ground Level
Utilities
- Central Air
- Humidifier
- Heat Pump System
- Geothermal Heating and Cooling
- Programmable Thermostat
- Electric Water Heater
- Cable TV Available
Listing and Financial Details
- Assessor Parcel Number 04003120400605
Community Details
Overview
- No Home Owners Association
- Birchwood Resort Subdivision
Recreation
- Water Sports
Additional Features
- Laundry Facilities
- 24-Hour Security
Map
Tax History
| Year | Tax Paid | Tax Assessment Tax Assessment Total Assessment is a certain percentage of the fair market value that is determined by local assessors to be the total taxable value of land and additions on the property. | Land | Improvement |
|---|---|---|---|---|
| 2025 | $4,065 | $247,800 | $0 | $247,800 |
| 2024 | $13 | $239,700 | $0 | $239,700 |
| 2023 | $1,198 | $205,400 | $0 | $0 |
| 2022 | $3,452 | $179,700 | $0 | $0 |
| 2020 | $1,089 | $149,100 | $0 | $149,100 |
| 2019 | $2,701 | $151,300 | $0 | $151,300 |
| 2018 | $2,484 | $135,900 | $0 | $135,900 |
| 2016 | $2,336 | $113,600 | $10,000 | $103,600 |
| 2015 | -- | $0 | $0 | $0 |
| 2014 | -- | $118,100 | $11,100 | $107,000 |
Property History
| Date | Event | Price | List to Sale | Price per Sq Ft |
|---|---|---|---|---|
| 10/31/2025 10/31/25 | For Sale | $599,900 | -- | $246 / Sq Ft |
Source: Realcomp
MLS Number: 20251050581
APN: 040-031-204-006-05
- Lots 23-24 Spruce St
- 2518 Gardner St
- 1724 Middle Point Dr
- 1686 Middle Point Dr
- 1489 Roy Ln
- 4580 Mohawk Trail
- 1265 Channel Way
- Lot 31 Nokomis
- 2706 Birchview Trail
- Lot 69 Pineway Dr
- 0 Pineway Dr
- 3809 Peninsular Dr
- 3738 Pineland Point
- 3500 E Pinecrest Dr
- Lot Next to3500 E Pinecrest Dr
- 2115 Drummond Rd
- 6002 Wildwood Rd
- 3259 Beaver Ct
- 2738 Lakeshore Dr
- 3900 N M 30
Ask me questions while you tour the home.







