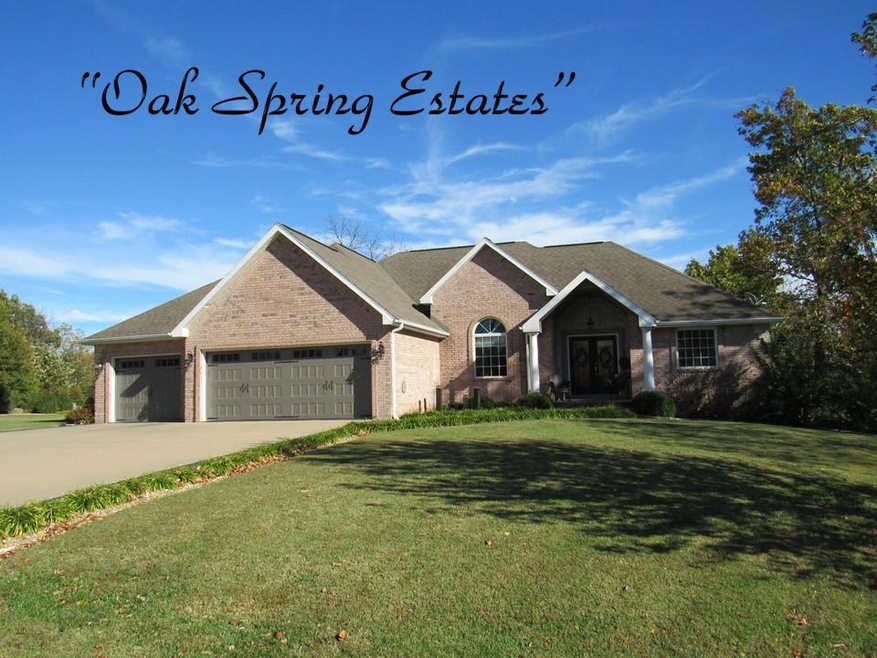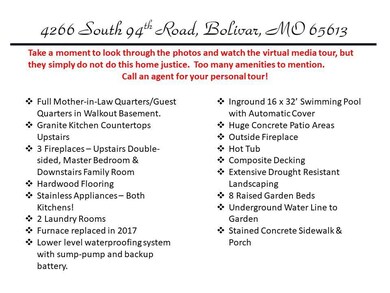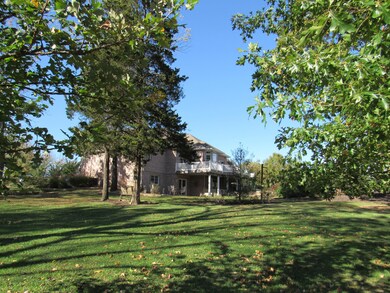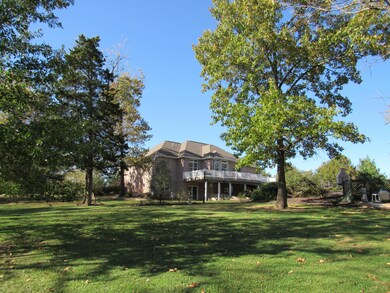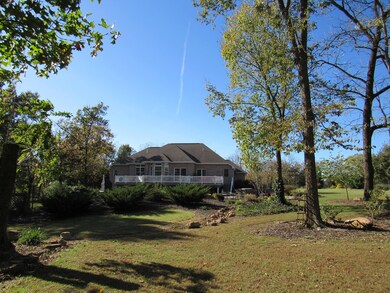
$384,500
- 3 Beds
- 3 Baths
- 2,600 Sq Ft
- 4181 S 105th Rd
- Bolivar, MO
GREAT LOCATION - BEAUTIFUL HOME! Just minutes to Bolivar - close proximity to medical facilities! Sitting on 2.64 unrestricted acres, this 1 1/2 story country style home is looking for a new family! The welcoming covered front porch is an excellent place to enjoy the outdoors. A spacious living welcomes you as you enter the house. Open to the living room is the dining area of the
Donna Peterson Century 21 Peterson Real Estate
