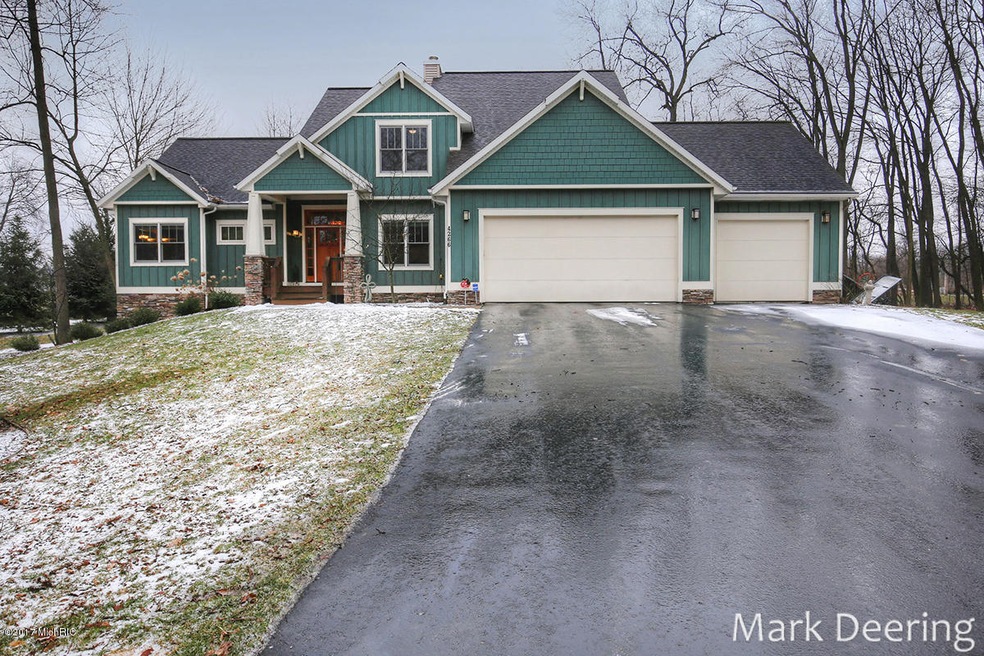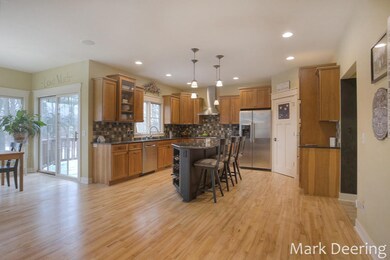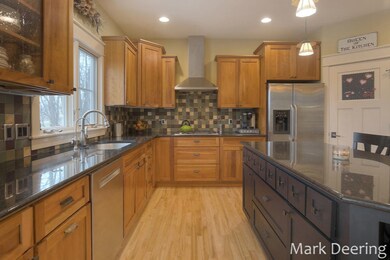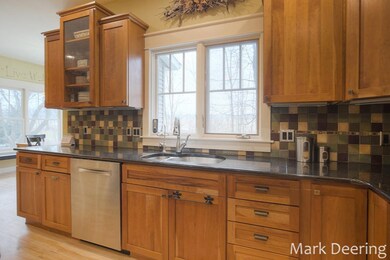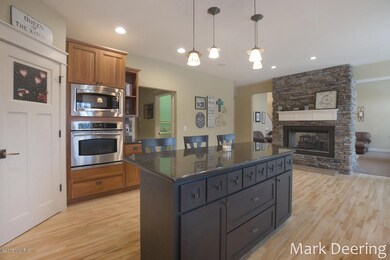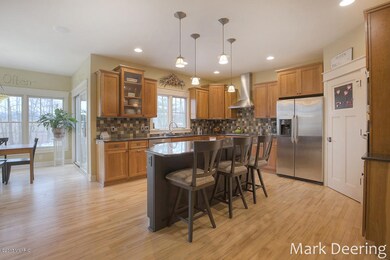
Estimated Value: $785,000 - $937,000
Highlights
- Deck
- Recreation Room
- Traditional Architecture
- Cannonsburg Elementary School Rated A-
- Wooded Lot
- 2 Fireplaces
About This Home
As of June 2017Must see inside this former parade home!This 2 story craftsman home features a gourmet cherry kitchen with granite counter tops!Large living room boasts a beautiful 2 sided stone fireplace with custom cabinets.The mission style trim and woodwork in this home is full of quality and character.The master suite is the one you have been looking for with a gas fireplace, alder wood ceiling, and room for all your bedroom furniture. The master bath, tile shower, and walk-in closet will not leave you asking for more!The rest of the bedrooms and living spaces are tastefully decorated in a floor plan you will love.All of this with a 3 stall garage, wooded lot, underground sprinkling, great neighborhood, in a perfect location!Get inside today!
Last Agent to Sell the Property
RE/MAX of Grand Rapids (Stndl) License #6502380327 Listed on: 03/18/2017

Home Details
Home Type
- Single Family
Est. Annual Taxes
- $5,672
Year Built
- Built in 2004
Lot Details
- 0.7 Acre Lot
- Lot Dimensions are 121x228x162x258
- Wooded Lot
- Property is zoned OS-PUD, OS-PUD
Parking
- 3 Car Attached Garage
Home Design
- Traditional Architecture
- Brick or Stone Mason
- Vinyl Siding
- Stone
Interior Spaces
- 3,800 Sq Ft Home
- 2-Story Property
- Ceiling Fan
- 2 Fireplaces
- Living Room
- Dining Area
- Recreation Room
- Natural lighting in basement
- Laundry on main level
Kitchen
- Eat-In Kitchen
- Range
- Microwave
- Dishwasher
- Kitchen Island
- Disposal
Bedrooms and Bathrooms
- 5 Bedrooms | 1 Main Level Bedroom
Outdoor Features
- Deck
Utilities
- Forced Air Heating and Cooling System
- Heating System Uses Natural Gas
- Well
- Phone Available
Ownership History
Purchase Details
Home Financials for this Owner
Home Financials are based on the most recent Mortgage that was taken out on this home.Purchase Details
Purchase Details
Home Financials for this Owner
Home Financials are based on the most recent Mortgage that was taken out on this home.Purchase Details
Purchase Details
Home Financials for this Owner
Home Financials are based on the most recent Mortgage that was taken out on this home.Purchase Details
Home Financials for this Owner
Home Financials are based on the most recent Mortgage that was taken out on this home.Similar Homes in Ada, MI
Home Values in the Area
Average Home Value in this Area
Purchase History
| Date | Buyer | Sale Price | Title Company |
|---|---|---|---|
| Russomanno Scott J | $470,000 | Chicago Title Of Michigan | |
| Laplante David N | -- | None Available | |
| Laplante David N | -- | Cascade Title Agency Llc | |
| Laplante David N | -- | None Available | |
| Laplante David N | $420,000 | -- | |
| Solomon Homes Llc | $71,000 | -- |
Mortgage History
| Date | Status | Borrower | Loan Amount |
|---|---|---|---|
| Open | Russomanno Scott J | $50,000 | |
| Open | Russomanno Scott J | $440,000 | |
| Closed | Russomanno Scott J | $423,000 | |
| Previous Owner | Laplante David N | $300,000 | |
| Previous Owner | Laplante David N | $312,000 | |
| Previous Owner | Laplante David N | $331,500 | |
| Previous Owner | Laplante David N | $21,300 | |
| Previous Owner | Laplante David N | $333,700 | |
| Previous Owner | Solomon Homes Llc | $400,000 | |
| Previous Owner | Solomon Homes Llc | $350,000 |
Property History
| Date | Event | Price | Change | Sq Ft Price |
|---|---|---|---|---|
| 06/30/2017 06/30/17 | Sold | $470,000 | -6.0% | $124 / Sq Ft |
| 05/01/2017 05/01/17 | Pending | -- | -- | -- |
| 03/18/2017 03/18/17 | For Sale | $499,900 | -- | $132 / Sq Ft |
Tax History Compared to Growth
Tax History
| Year | Tax Paid | Tax Assessment Tax Assessment Total Assessment is a certain percentage of the fair market value that is determined by local assessors to be the total taxable value of land and additions on the property. | Land | Improvement |
|---|---|---|---|---|
| 2025 | $5,834 | $361,400 | $0 | $0 |
| 2024 | $5,834 | $332,100 | $0 | $0 |
| 2023 | $5,581 | $301,300 | $0 | $0 |
| 2022 | $7,836 | $284,700 | $0 | $0 |
| 2021 | $7,533 | $268,200 | $0 | $0 |
| 2020 | $5,165 | $250,500 | $0 | $0 |
| 2019 | $7,373 | $236,800 | $0 | $0 |
| 2018 | $7,457 | $226,400 | $37,500 | $188,900 |
| 2017 | $6,021 | $225,100 | $0 | $0 |
| 2016 | $5,764 | $211,900 | $0 | $0 |
| 2015 | -- | $211,900 | $0 | $0 |
| 2013 | -- | $193,700 | $0 | $0 |
Agents Affiliated with this Home
-
Mark Deering

Seller's Agent in 2017
Mark Deering
RE/MAX Michigan
(616) 292-6215
1 in this area
332 Total Sales
-
Mark O`Gorman
M
Buyer's Agent in 2017
Mark O`Gorman
Greenridge Realty (Kentwood)
(616) 690-1793
1 in this area
16 Total Sales
Map
Source: Southwestern Michigan Association of REALTORS®
MLS Number: 17010917
APN: 41-11-32-102-010
- 6350 Egypt Valley Ct NE
- 5902 Analise Ln NE Unit 11
- 3940 Egypt Valley Ave NE
- 3916 Grand River Dr NE
- 8220 Cannonsburg Rd NE
- 3705 Grand River Dr NE
- 7165 Hawick Ct NE
- 7149 Armadale Ct NE
- 5615 Egypt Valley Ave NE
- 2782 Montreux Pointe
- 2674 Montreux Hills Ct Unit 8
- 5699 Montreux Hills Dr
- 5420 Egypt Creek Blvd NE
- 5355 Meadowmoor Dr NE
- 4243 Riverlands Ct NE
- 4694 Sundial Dr NE
- 4590 3 Mile Rd NE Unit Parcel 4
- 4590 3 Mile Rd NE Unit Parcel 1
- 6269 Egypt Valley Ave NE
- 2240 Watercrest Dr NE
- 4266 Trail East Dr NE Unit 10
- 4250 Trail East Dr NE Unit 11
- 4282 Trail East Dr NE Unit 9
- 4243 Trail East Dr NE Unit 17
- 4242 Trail East Dr NE Unit 12
- 4325 Trail East Dr NE Unit 18
- 4325 Trail Dr E
- 4296 Trail East Dr NE Unit 8
- 4227 Trail East Dr NE Unit 16
- 4320 Trail East Dr NE Unit 7
- 4211 Trail East Dr NE
- 4200 Trail East Dr NE
- 4355 Trail East Dr NE Unit 19
- 4338 Trail East Dr NE Unit 6
- 4144 Cannon Hills Ct NE
- 4141 Cannon Hills Ct NE Unit 10
- 4350 Trail East Dr NE Unit 5
- 4373 Trail East Dr NE Unit 20
- 4364 Trail East Dr NE
- 4122 Cannon Hills Ct NE Unit 12
