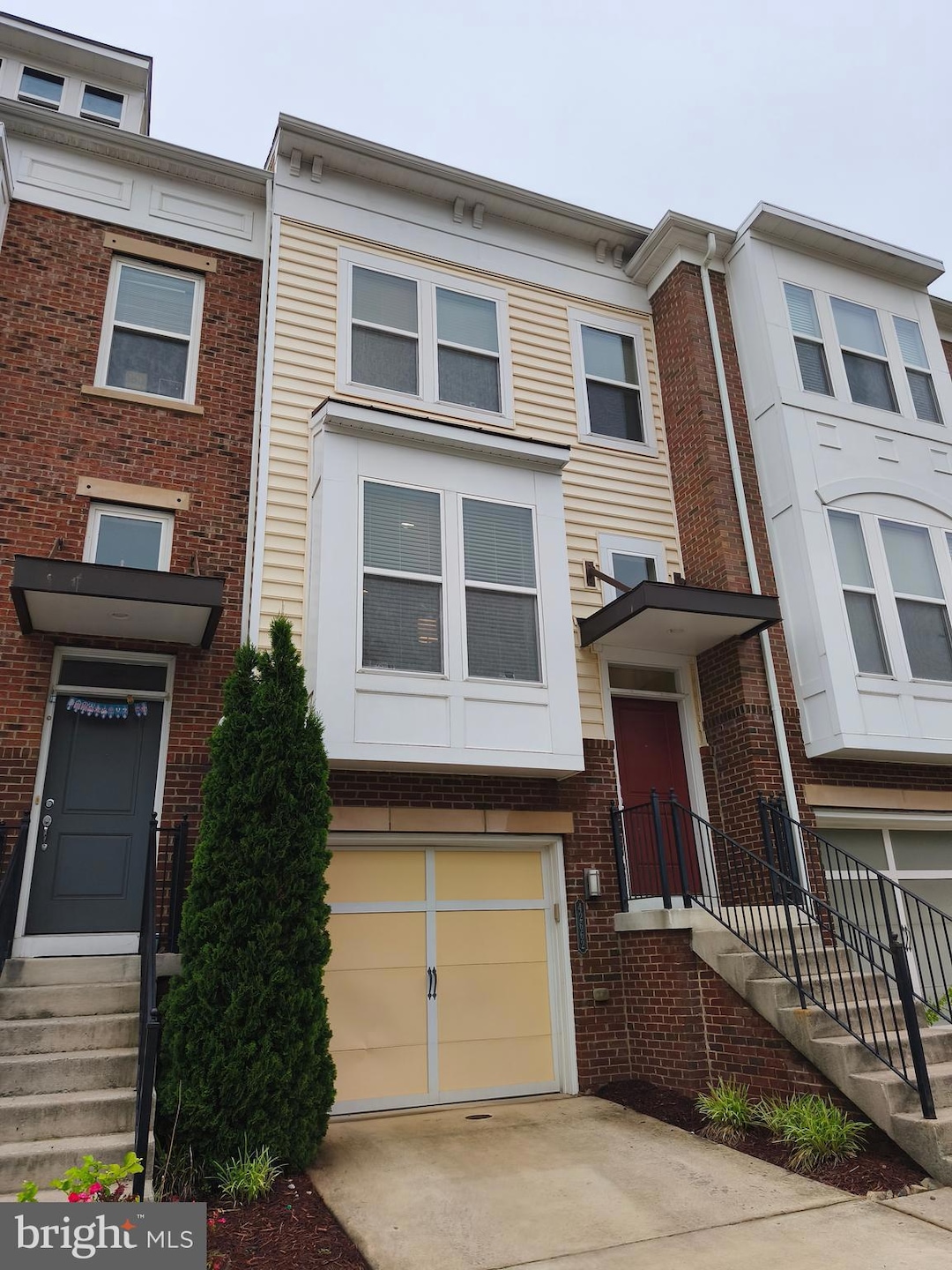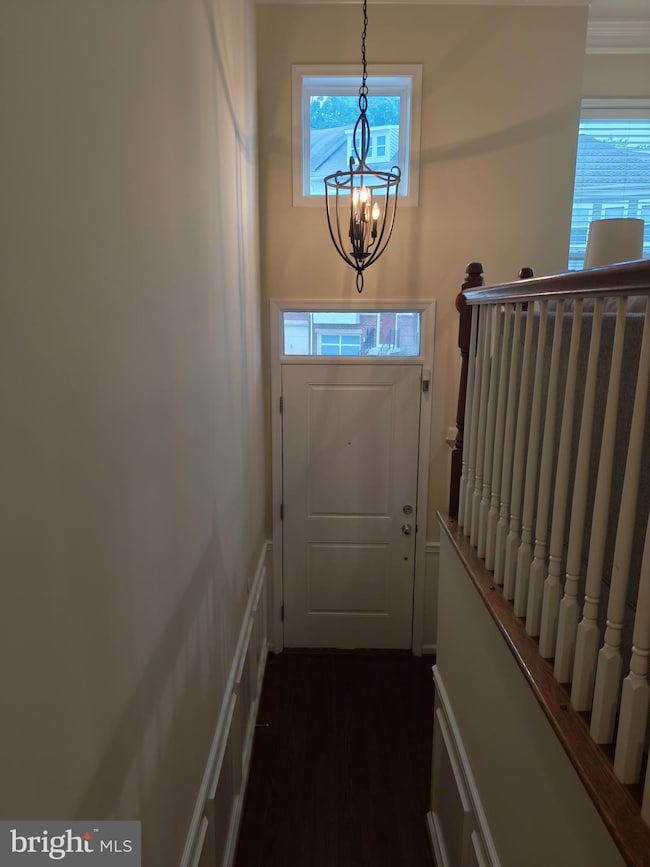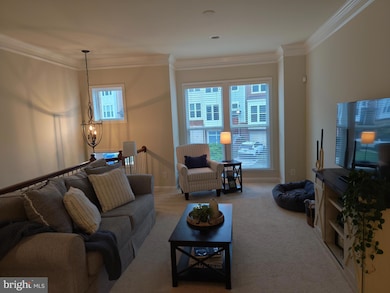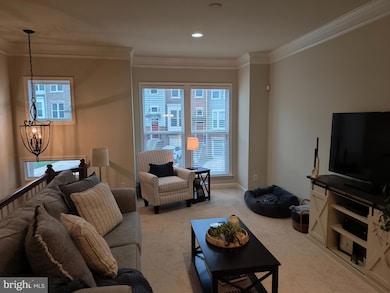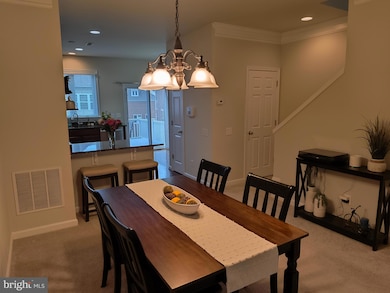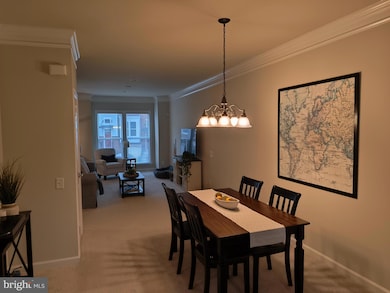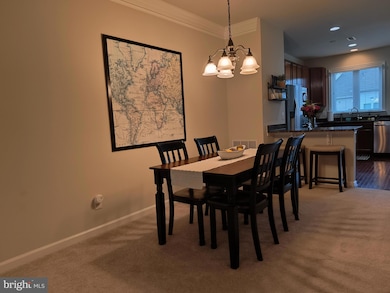42662 New Dawn Terrace Ashburn, VA 20148
Highlights
- Open Floorplan
- Community Pool
- Community Center
- Waxpool Elementary School Rated A
- Tennis Courts
- Jogging Path
About This Home
Discover this beautiful townhome featuring a fresh, inviting interior with updated paint and plush carpeting, complemented by a convenient 1-car garage and a spacious, fenced backyard. Situated in the desirable Brambleton community, this home is ideally close to the Town Center. The residence offers an open floor plan, a kitchen with stainless steel appliances and granite counters, and a large composite deck directly off the kitchen, perfect for entertaining. Enjoy the flexibility of two primary bedrooms on the top level, plus a versatile recreation room or third bedroom on the lower level. Rent includes basic cable/internet and access to a wealth of community amenities, enhancing your living experience. Its commuter-friendly location provides excellent access to the Ashburn Silver Line Metro Station less than 5 Miles Away, and Approximately 10 Miles to the Dulles International Airport-------------------------------------------------------------------------------------------------------------------------------------------- All Richey Property Management residents must enroll in and purchase a Resident Benefits Package which includes liability insurance, credit building to help boost the resident’s credit score with timely rent payments, up to $1M Identity Theft Protection, HVAC air filter delivery (for applicable properties), move-in concierge service making utility connection and home service setup a breeze during your move-in, our best-in-class resident rewards program, and much more! More details and options provided upon application.
Townhouse Details
Home Type
- Townhome
Est. Annual Taxes
- $4,811
Year Built
- Built in 2012
Lot Details
- 1,742 Sq Ft Lot
- Property is in very good condition
Parking
- 1 Car Attached Garage
- Garage Door Opener
Home Design
- Slab Foundation
- Masonry
Interior Spaces
- 1,908 Sq Ft Home
- Property has 3 Levels
- Open Floorplan
- Window Treatments
- Dining Area
Kitchen
- Eat-In Kitchen
- Gas Oven or Range
- Built-In Microwave
- Ice Maker
- Dishwasher
- Stainless Steel Appliances
- Disposal
Bedrooms and Bathrooms
Laundry
- Dryer
- Washer
Utilities
- Forced Air Heating and Cooling System
- Natural Gas Water Heater
- Cable TV Available
Listing and Financial Details
- Residential Lease
- Security Deposit $3,000
- Tenant pays for all utilities, water, gas, electricity, insurance, lawn/tree/shrub care, light bulbs/filters/fuses/alarm care, sewer
- The owner pays for association fees
- Rent includes trash removal, internet, cable TV
- No Smoking Allowed
- 12-Month Min and 24-Month Max Lease Term
- Available 8/14/25
- $60 Application Fee
- Assessor Parcel Number 158475685000
Community Details
Overview
- Property has a Home Owners Association
- Association fees include cable TV, high speed internet, pool(s), trash
- $46 Other Monthly Fees
- Brambleton Subdivision, Avery Floorplan
- Property Manager
Amenities
- Community Center
Recreation
- Tennis Courts
- Community Basketball Court
- Community Playground
- Community Pool
- Jogging Path
Pet Policy
- Limit on the number of pets
- Pet Size Limit
- Pet Deposit $500
Map
Source: Bright MLS
MLS Number: VALO2098424
APN: 158-47-5685
- 42667 New Dawn Terrace
- 22672 Flowing Spring Square
- 42588 Cardinal Trace Terrace
- 22277 Foggy Ridge Terrace
- 22270 Foggy Ridge Terrace
- 42510 Oak Park Square
- 22650 Gray Falcon Square
- 42587 Hollyhock Terrace
- 42900 Bittner Square
- 42480 Rockrose Square Unit 202
- 42735 Macauley Place
- 42432 Hollyhock Terrace Unit 101
- 42743 Macauley Place
- 42439 Rockrose Square
- 42694 Chisholm Dr
- 42429 Rockrose Square
- 42397 Goldenseal Square
- 42597 Cochrans Lock Dr
- 22838 Arbor View Dr
- 42496 Legacy Park Dr
